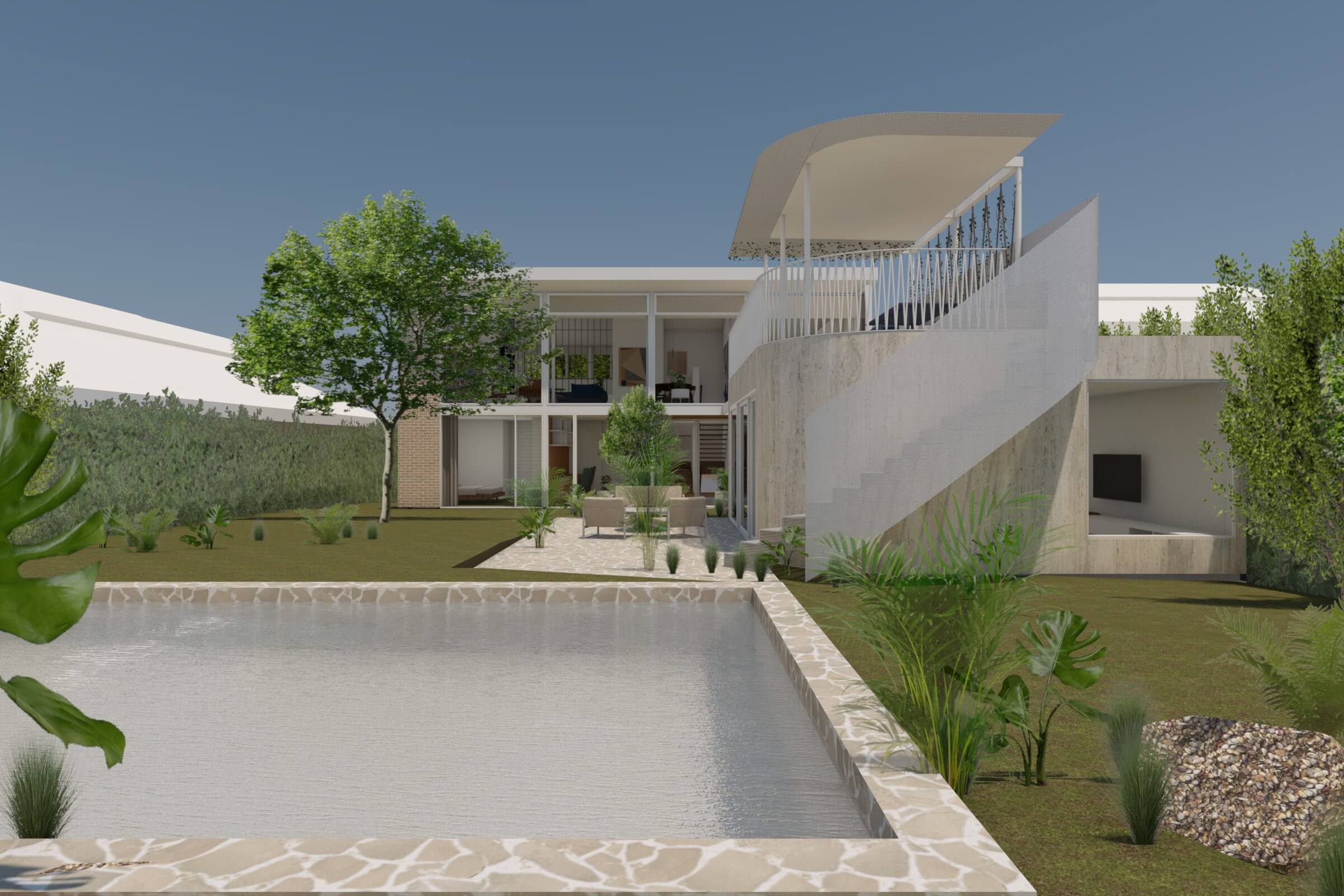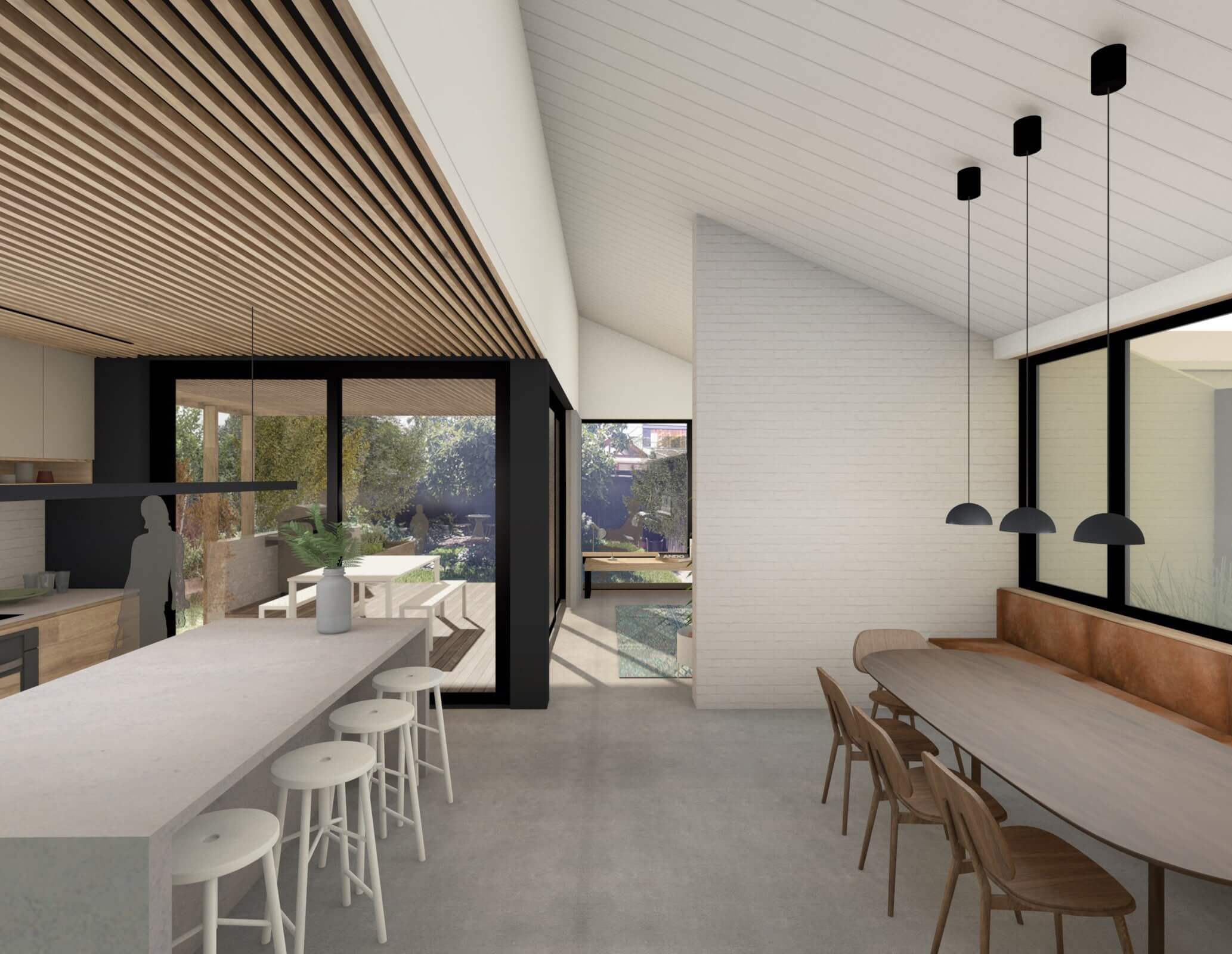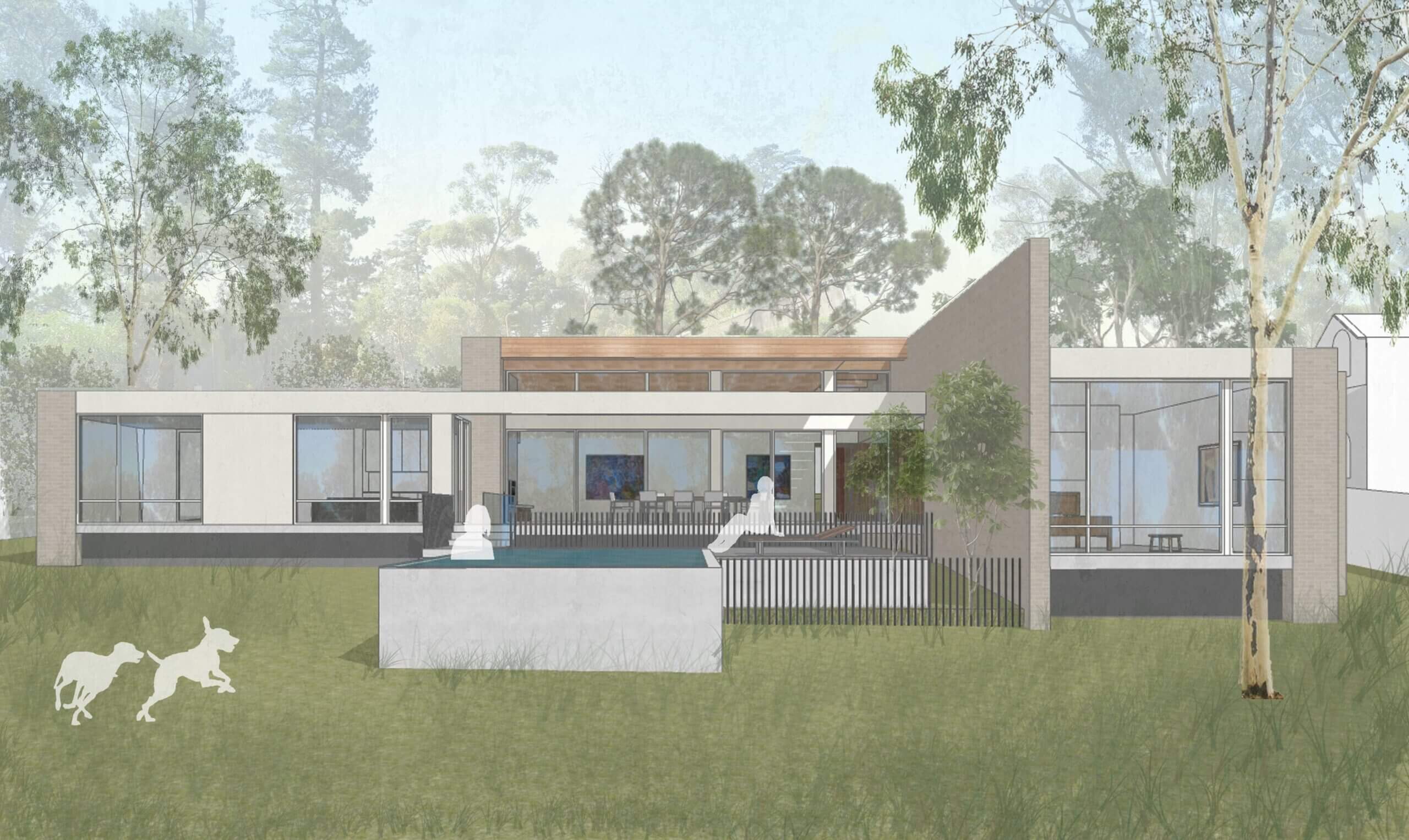
Silvan House
Mornington, Victoria
Flexible family living among the tall trees.
A private family home in Mornington designed to have enough space for the parents and children to retreat separately at either side of the house, and a central communal zone for family-time and entertaining.
We absolutely love waking up each day to our home, we are so proud to show it to our family and friends when we can. We couldn’t ask for a better space to spend lockdown in!
Jane, Client, Silvan House
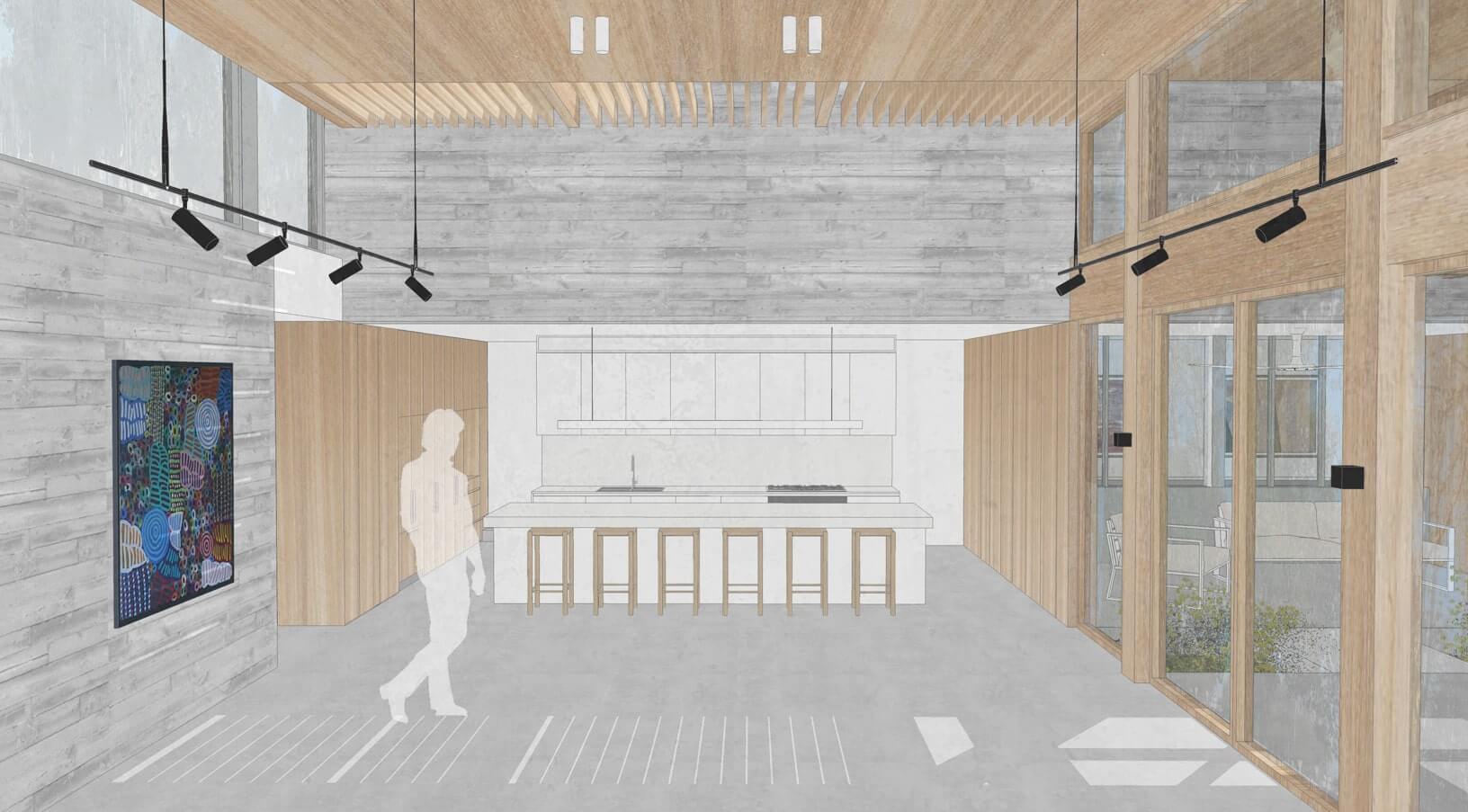
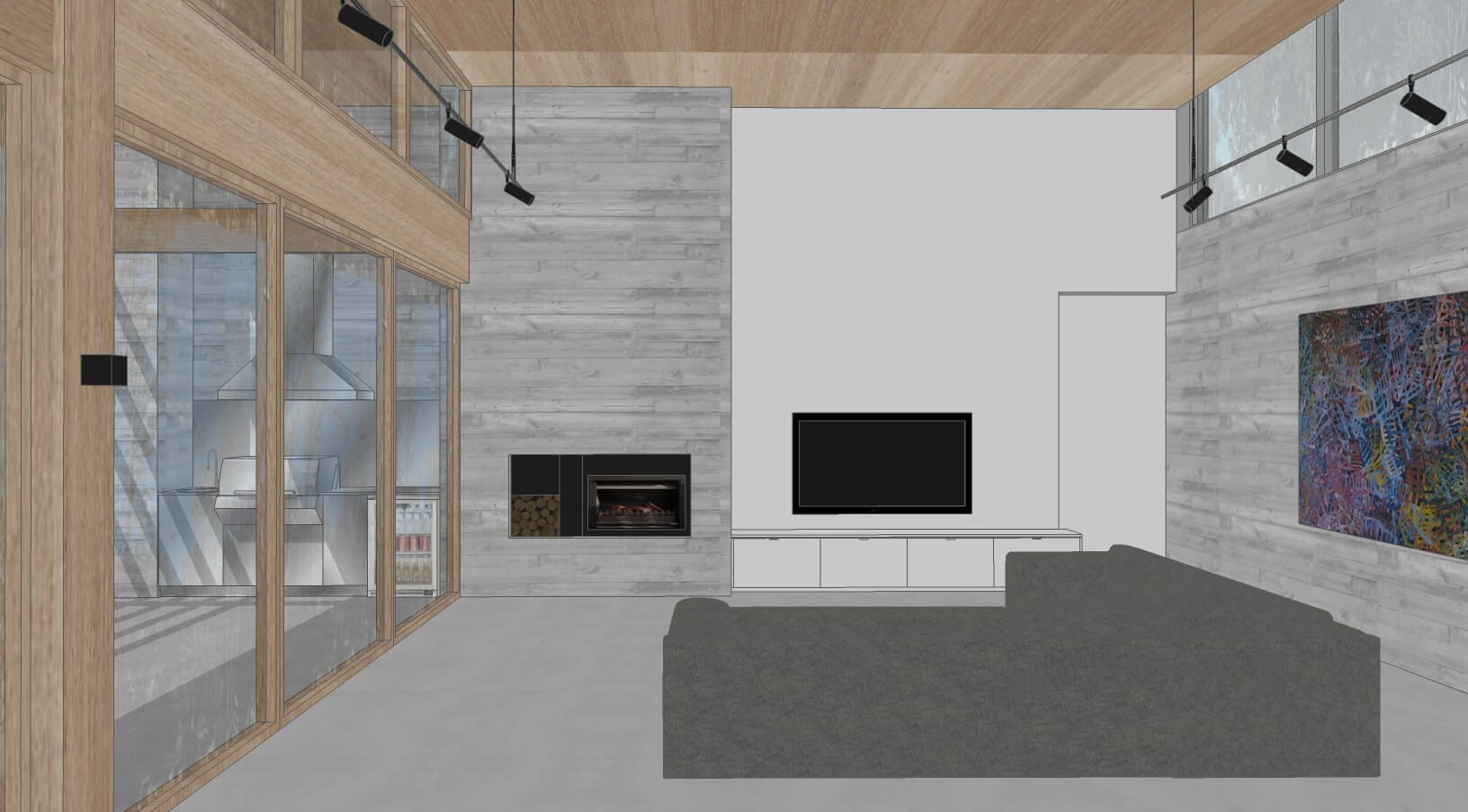
Large windows open the house to the surrounding garden, and a partially covered terrace and pool sit at the hub and create an indoor/outdoor space to take in the sun and trees.

My favourite part is the kitchen, dining and lounge area. The open space, the high ceilings and the light shining in from the feature highlight and high windows. It changes throughout the year.
Jane, Client, Silvan House
