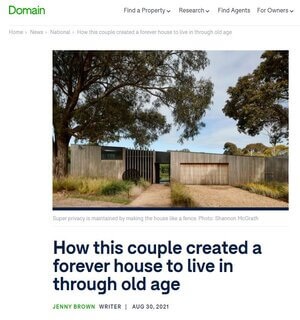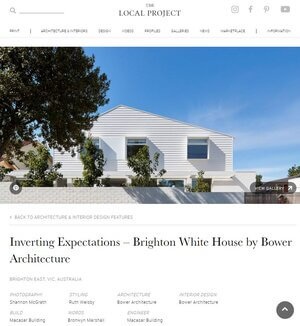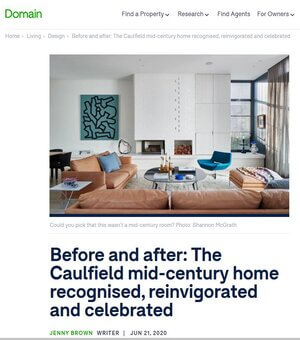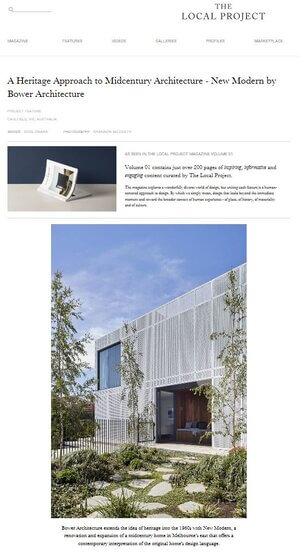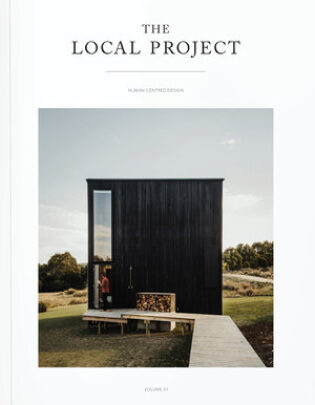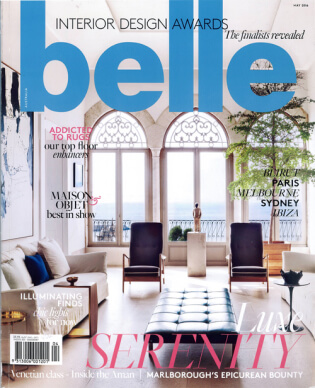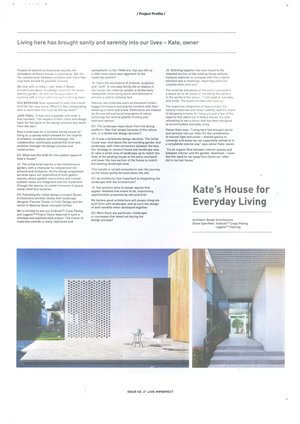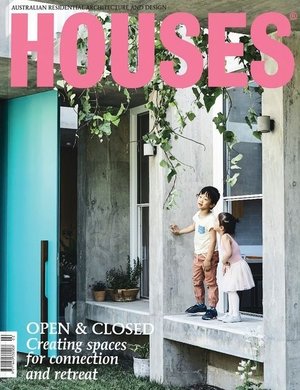Our Story
Bower Architecture & Interiors is a joyful, progressive Melbourne-based studio committed to creating quality, sustainable architecture and meaningful interior design.
It all started when we, Chema Bould and Anna Dutton, discussed the dream of opening our own studio over dinner and a few glasses of wine back in 2005, six months later, this was a reality.
Why Bower? As nature lovers ourselves, we were inspired by the bowerbird’s ability to create beautiful yet sustainable structures to inhabit, using simple objects found in the environment around them.
For us, architecture brings together our passion for creative spaces, interior design, the environment, science, and most of all, people.
Now a team of eight, Bower Architecture & Interiors shares a common goal of helping others discover richer more fulfilling lives. Our ability to create quality, sustainable architecture and meaningful interior design is our way of fulfilling this purpose.
We are both proud survivors and graduates of breast cancer and as such understand how precious everyday moments, and the environments we spend them in, truly are. Bower proudly supports Breast Cancer Network Australia and Breast Cancer Trials, and we are both sincerely grateful for the knowledge, support, recognition and advancement in treatment of breast cancer that these organisations champion and develop.
Bower Architecture has carefully refined its collection of signature elements and spatial techniques to create houses with completeness and specificity about them.
Marcus Baumgart, Houses
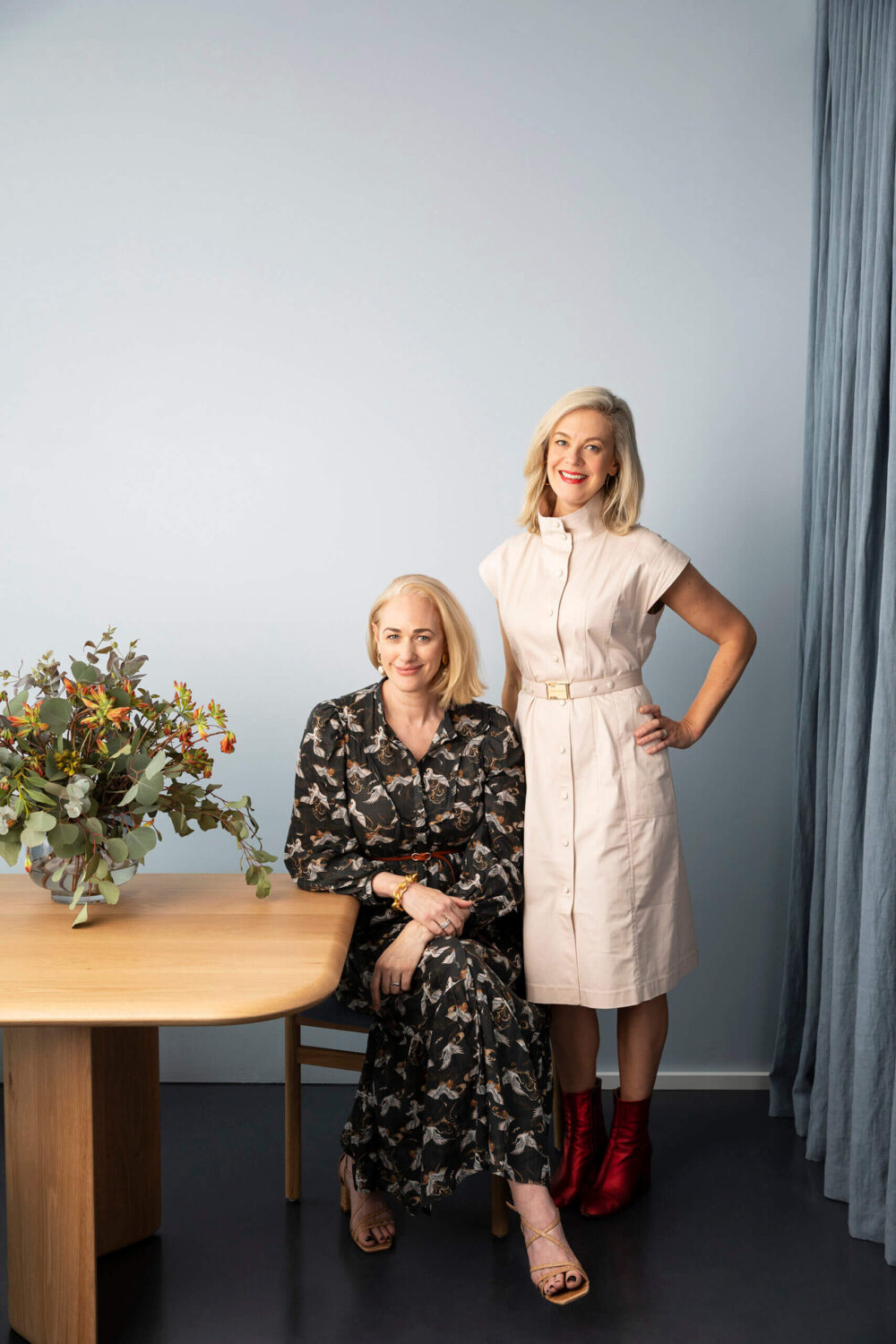
Our design ethos
People and their stories
We begin with deep listening; we strive to understand what makes you different or unique, and from this we are able to nurture the creation of spaces tailored to you.
The people we work with are people we want to spend time with and many end up becoming lifelong friends!
Our design ethos
Journeys and moments
We like to think of journeys on both a macro and micro level. The macro journeys are those that make up your whole life experience, including your unique history and what home means to you. Micro journeys are the little things that make up your day and your wellbeing in these moments. Ultimately, we believe that great design will help you cherish the simple moments in life.
We believe there’s nothing more authentic than who you are when you are at home (or at your beach house or country getaway). We learn about the special moments throughout each day to ensure the design will elevate and support these moments.
Our design ethos
Connection to place and space
We create architecture deeply connected to place. We take the time to understand the size, shape, orientation of your block. We also consider how and where light will be dispersed throughout different times of the day, and what the surrounding environment looks like to ensure we maximise every opportunity. Our architecture sits comfortably in its context: we are about revealing a home that feels meant to be, not creating architectural ‘spaceships’ without connection to their place.
Our design ethos
Continuity and flow
As Architects and Interior Designers we will consider how both these aspects come together for your project This is essential to create a seamless flow of spaces and environments, from indoors to out. We are also keenly interested in landscape and the outdoor rooms or spaces that are essential to part of the designed environment.
Smooth and easy functionality, tailored to your needs, is essential to be a loved and timeless home. It is music to our ears when we hear that our clients use every space in their house daily and that it functions so seamlessly.
Our design ethos
Sustainability and timelessness
Many clients are drawn to us because our architecture feels timeless and our approach to sustainability. We deliberately avoid fads and fashions that will date and sustainability is integral to all of our projects and we discuss it from the very beginning with our clients.
For us, a building that is used and loved for over 50 years is a sustainable outcome. From this foundation, we plan our buildings to make the most of natural light, natural ventilation and passive heating and cooling. Maximising durability and using local, sustainably and ethically sourced materials and products whenever possible is a given.
Most of our projects feature solar power and batteries and if you are keen to go further we can assist you with other choices. All of these steps aim to significantly reduce or even eliminate the long term lifespan energy costs to our clients and the environment. There are other systems and features that can supercharge your sustainable home even further should you desire.
Bower Architecture has been proudly carbon neutral since 2019 and in November 2021 we became Certified Carbon Neutral with Climate Active. You can read more about our certification on the Climate Active website here
We proudly support Greenfleet as our carbon offset provider and you can read more about their work here. As a member of the Climate Active Network, we encourage every business to become carbon neutral and pave the way for a cleaner planet for future generations.
Our design ethos
Craft
The details are important and so are the beautiful robust materials we use. Considering scale, proportion, and how elements go together are a passion of ours. We feel there is nothing more luxurious than something well crafted, considered and elegant, with a sense or permanence.
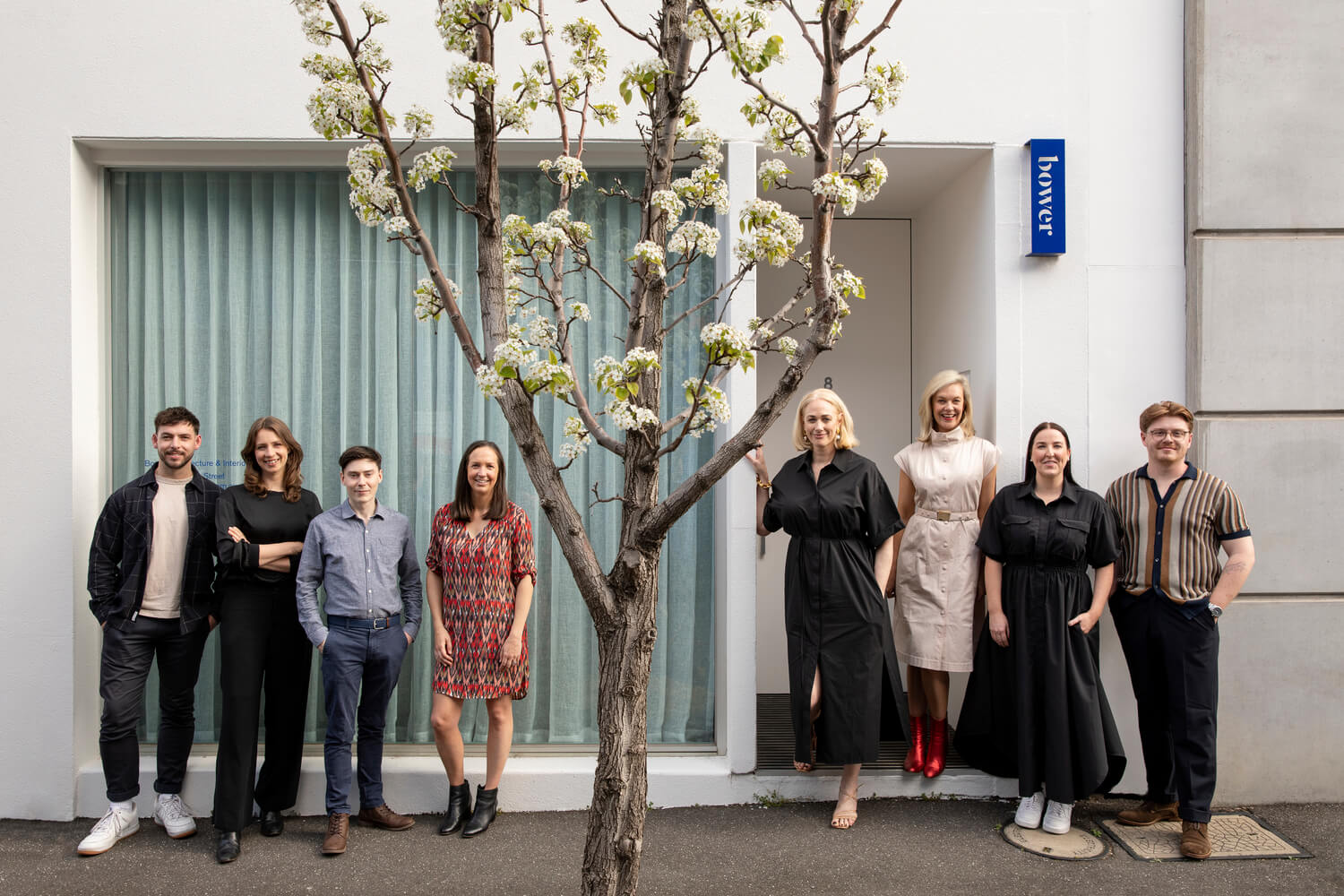
Meet the Bower Team
Bower is a joyful, progressive, calm, nurturing, fun and loving place to be and delivering excellence is our common goal. The Bower team is made up of a remarkable group of people. We all thrive in a collaborative, supportive team environment and share key values that include honesty, kindness, positivity, diligence, respect for all, and sustainability.
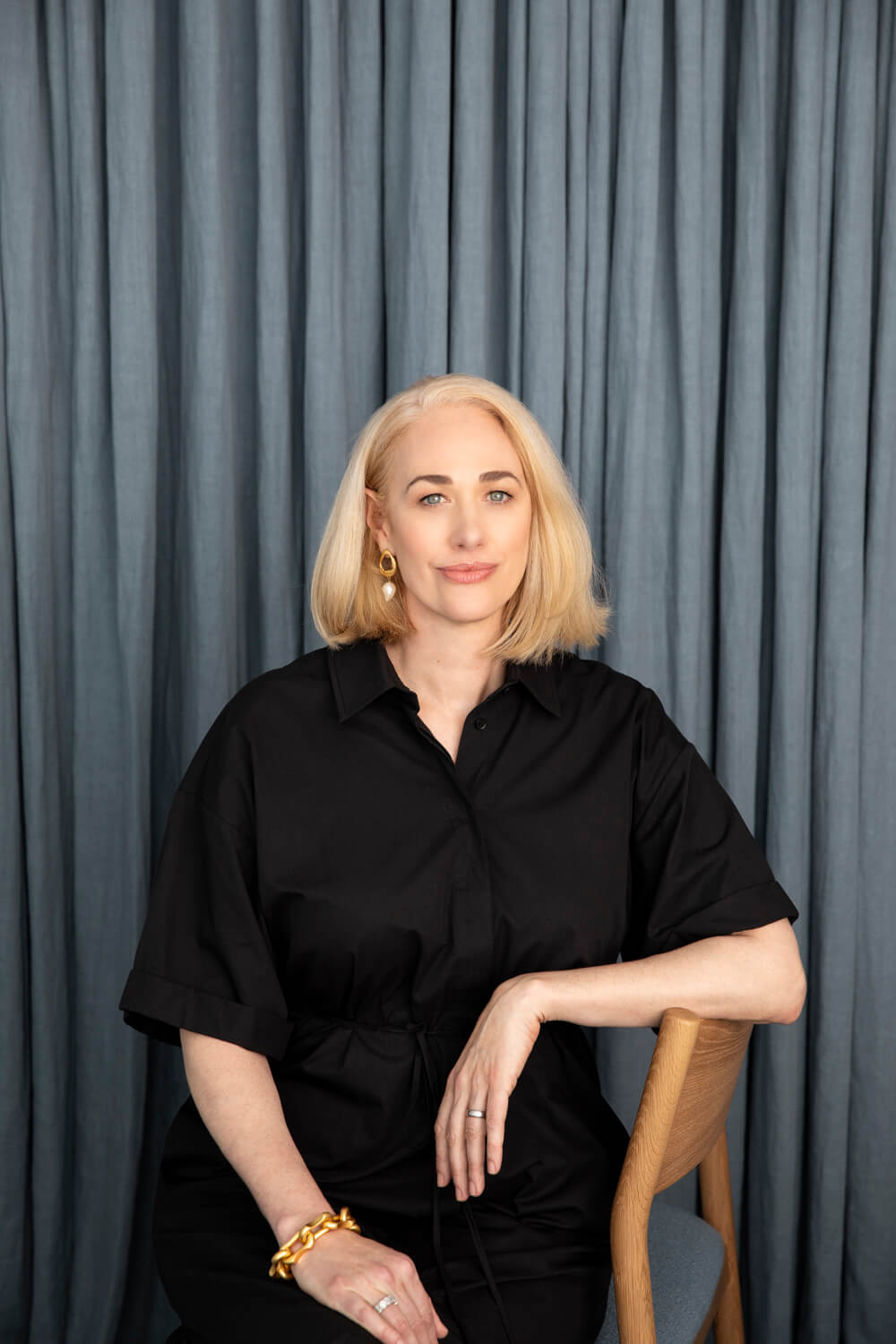
Founder & Co-Director
Chema Bould is a founder and co-director of Bower Architecture & Interiors. She is the Director of Design and CEO of Bower.
People are everything to Chema and she loves getting to know our clients and their sites and keeping both in sharp focus while designing. She takes pride in being a deep listener and strives to understand our clients’ uniqueness and from this nurture them with her design skills. Chema relishes the problem-solving challenges posed by every project.
Chema understands that the best results come from successful collaboration and she maintains an openness to new ideas and design inspiration from a broad range of sources. Her thoroughness, attention to detail and high standards provide a continual point of reference for other team members and all projects within the office.
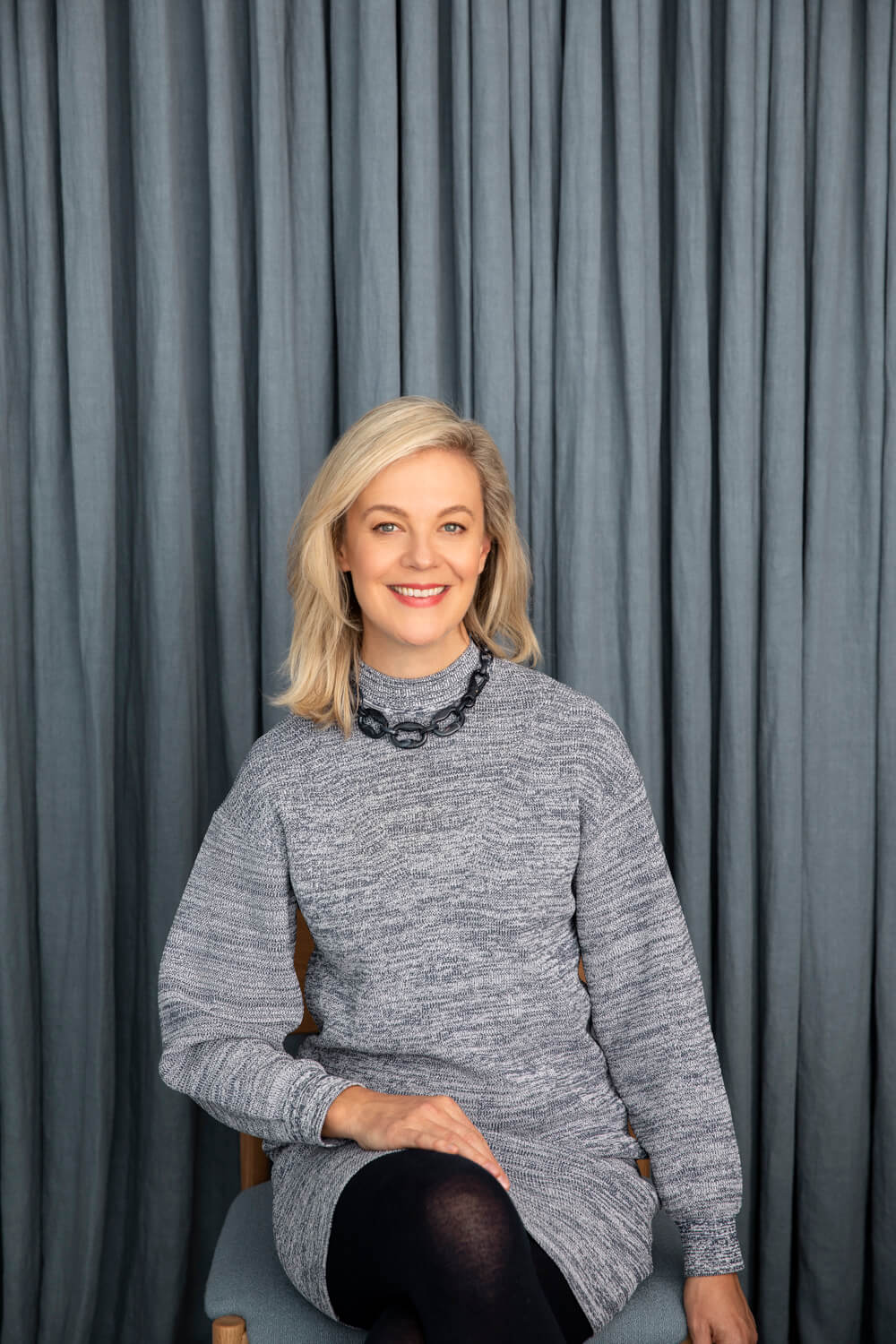
Founder & Co-Director
Anna Dutton is a founder and co-director of Bower Architecture & Interiors. She is director of Project Realisation and Business Development Manager.
The things that Anna loves most about working at Bower are the close relationships formed with clients and the project teams. Her key strengths include her warmth, her ability to form strong relationships and manage large teams and projects, and her architectural, interior design and construction detailing.
Anna has over 20 years experience on projects both large and small, ranging from residential and commercial to justice and education projects. She has a special interest in justice projects and brings over 15 years of court facility design experience to the team. Anna has been Project Director and a Peer Review Consulting Architect for numerous court projects including most recently, the Peer Review Architect for new Bendigo Law Court project with John Wardle Architects. Anna loves being connected with her peers and has been involved in the AIA Awards program as a juror and is a member of the AIA’s Medium Practice Forum.
Beyond Bower Anna enjoys skiing, running, hiking, painting, jigsaw puzzles, yoga, snorkelling and time at the beach, all with her husband Alexandre. She is a long term and devoted member of the Body Electric Dancers.
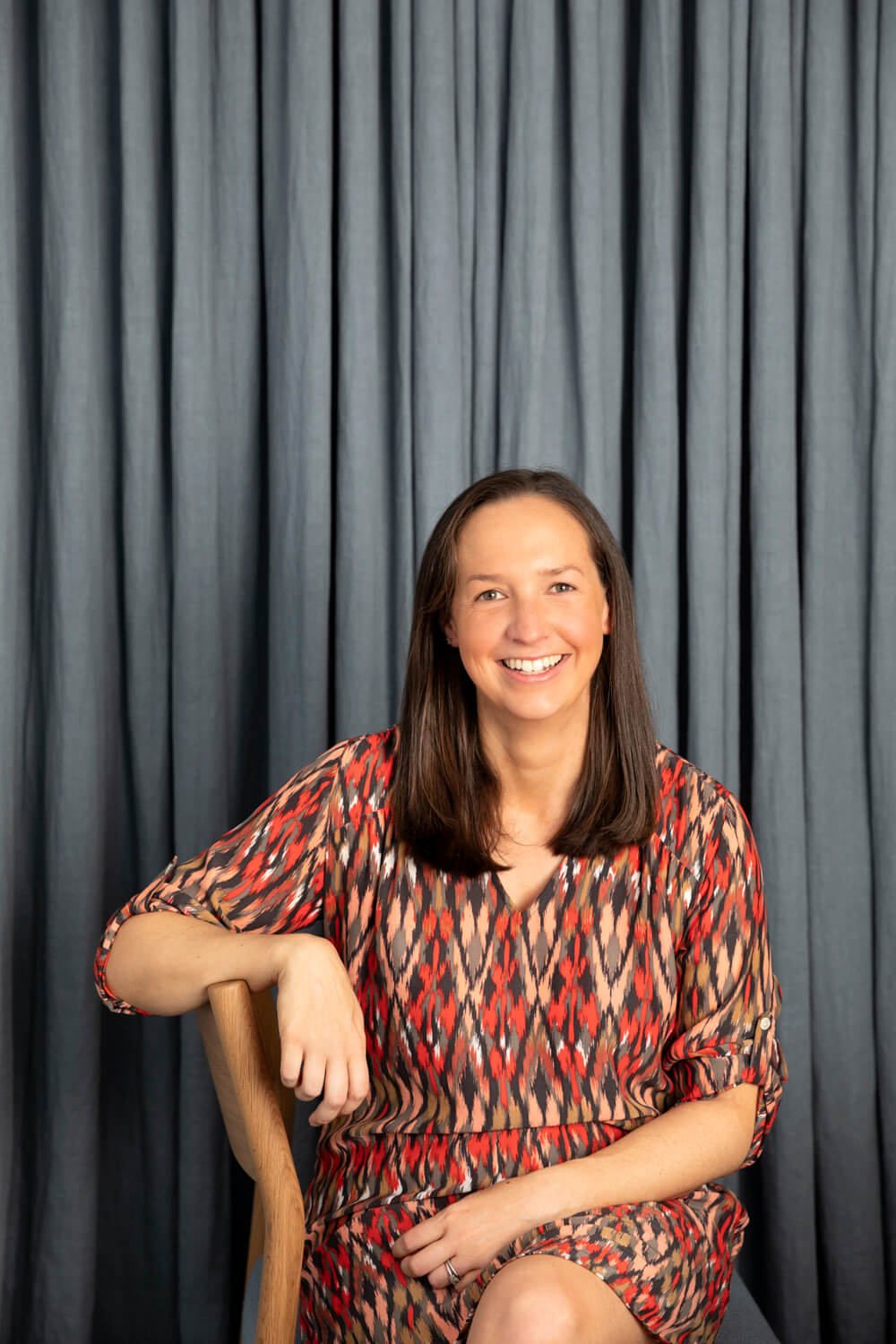
Associate Senior Project Architect
Nicola Fuller is an Associate of Bower Architecture & Interiors and Senior Project Architect.
Nicola’s strengths include her legendary organisation and clear communication skills, coordination with clients, consultants and council, and managing project teams. She is adept at all stages of projects from brief development and feasibility studies to concept design, detailed design, construction documentation and contract administration during construction.
Nicola graduated in 2012 and registered as an Architect in 2016. She has over 10 years of industry experience and has worked on a range of jobs from conception to completion; from single dwellings and award-winning multi-residential apartment buildings to mixed-use buildings in Melbourne and Sydney.
Throughout her studies and early work life Nicola caught the travel bug and made a point to explore locations around the world to gain a greater understanding and appreciation for various cultural, architectural and ecological environments.
When not at Bower she loves spending time with her husband James and daughter Harriet.
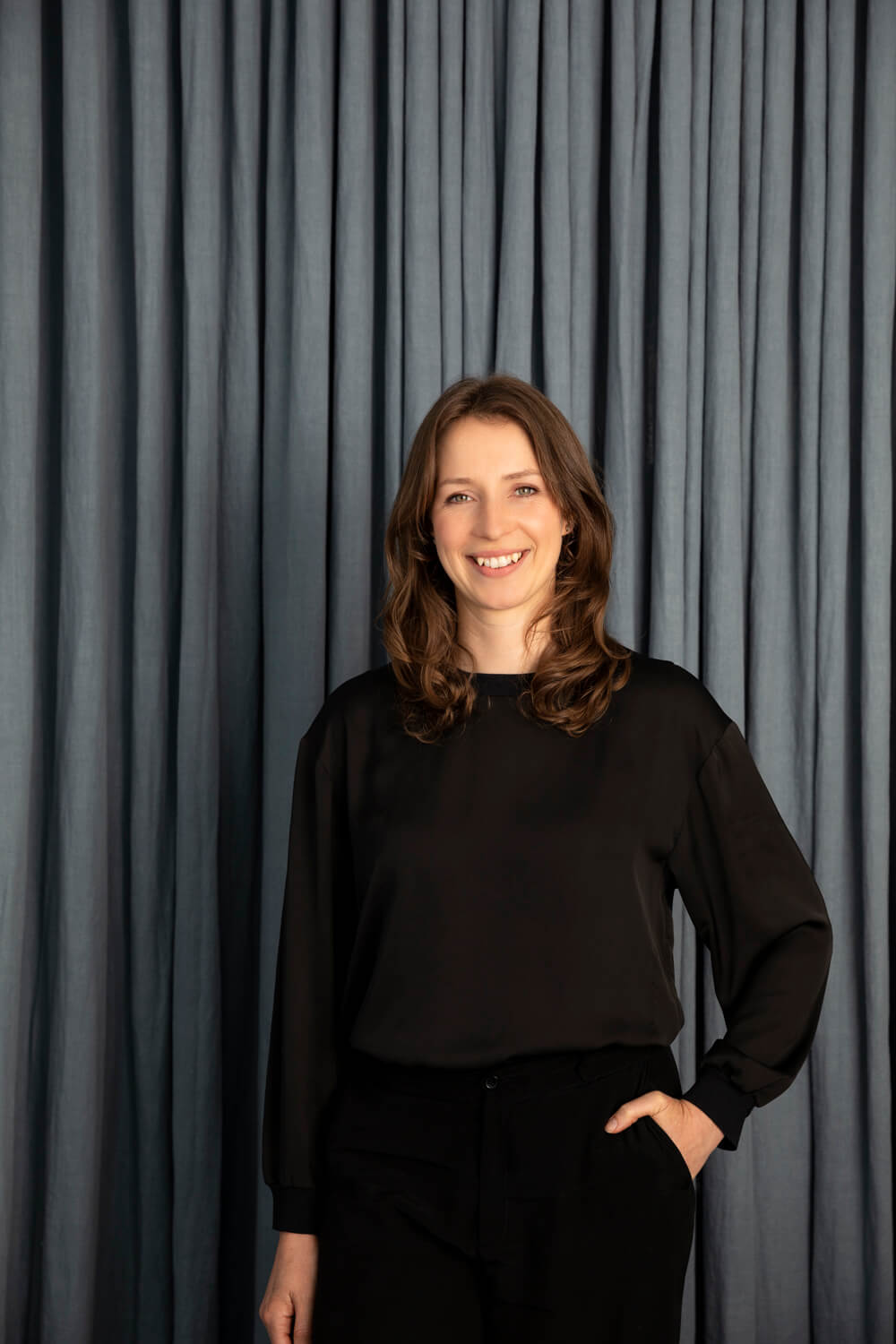
Associate Senior Project Architect
Jess is an Associate of Bower Architecture & Interiors and Senior Project Architect
Jess has worked with Bower since she was a student, joining the team in 2014. She has excellent all-round design, co-ordination and documentation skills. She graduated with a Master of Architecture from the University of Melbourne, later registering as an architect in 2018. She loves getting to know our clients well and is committed to Bower Architecture’s rigorous design process, with her strong communication skills allowing her to work closely and effectively with our clients, stakeholders, consultants and builders.
Jess has seen several new residential projects through to completion at Bower and was the project architect for the award-winning Bellbird House in Blackburn. She has also worked extensively on residential renovation projects including an award-winning interior renovation to a terrace house in Parkville. She has also worked on several commercial fitouts, educational projects and a public project.
Jess takes a keen interest in the development and wellbeing of the team, training and mentoring staff in her role as a People & Culture leader. Outside of Bower she has been involved in the SONA Constructive Mentoring Program as a mentor for architectural students. Her other interests include ceramics, cooking, pilates, volunteering on the committee at the Collingwood Toy Library and hanging out with her family and friends.
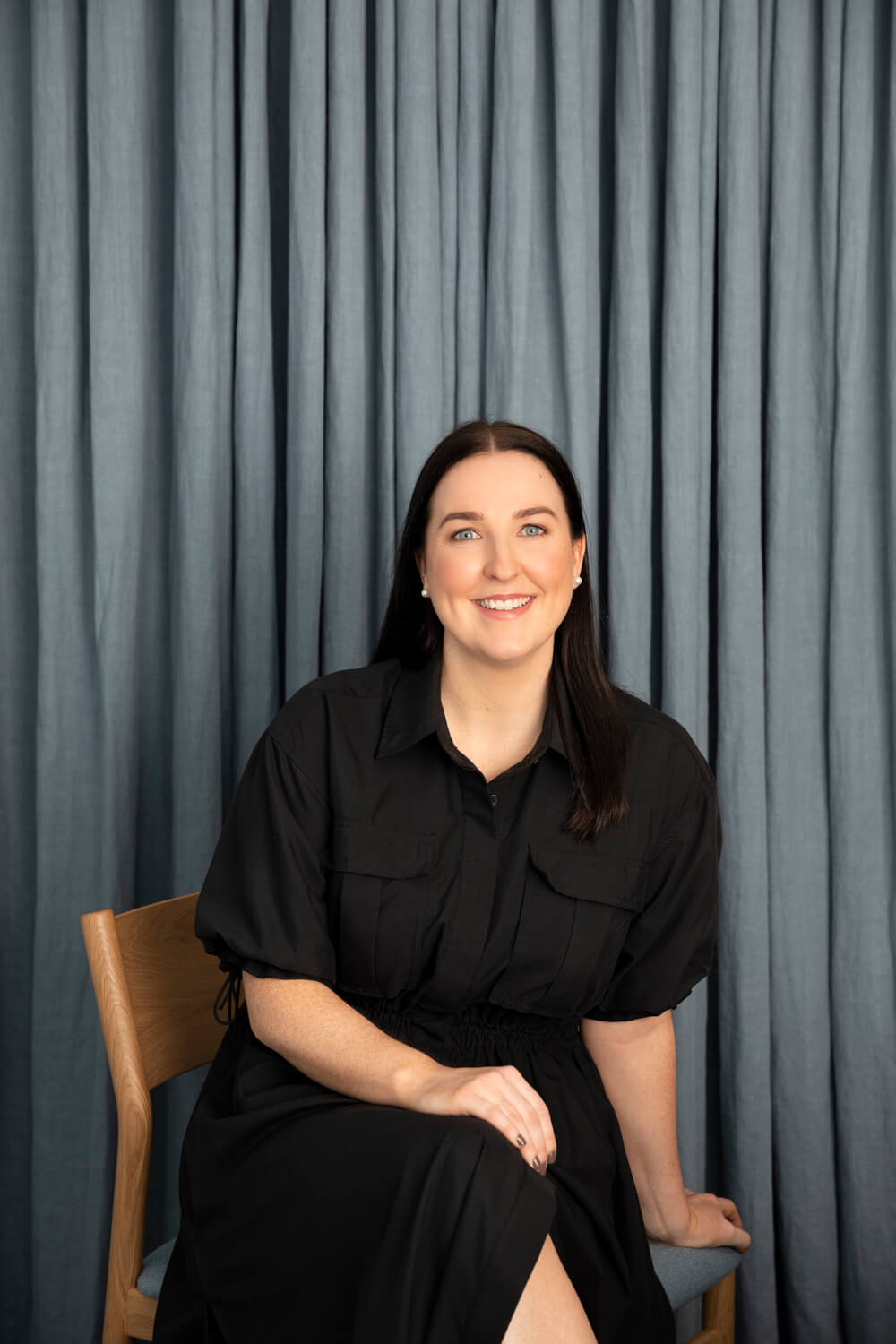
Architect
Charlotte Fitzgibbon is a Project Architect at Bower Architecture & Interiors.
She registered as an Architect in 2019 and has more than eight years Postgraduate experience in design, documentation and project delivery for small, medium and large-scale residential and commercial projects.
Charlotte loves Bower’s sustainable and quality architecture, including heritage alterations and additions and new buildings, all around Victoria. She also loves building strong client relationships and designing each project to be unique to the project site and client brief.
Charlotte’s interests include art, design, fashion, photography and travel. She travels to the United Kingdom to visit family as often as possible and enjoys exploring Europe from there. She loved completing some of her studies abroad in Prato, Italy and looks forward to returning there one day soon!
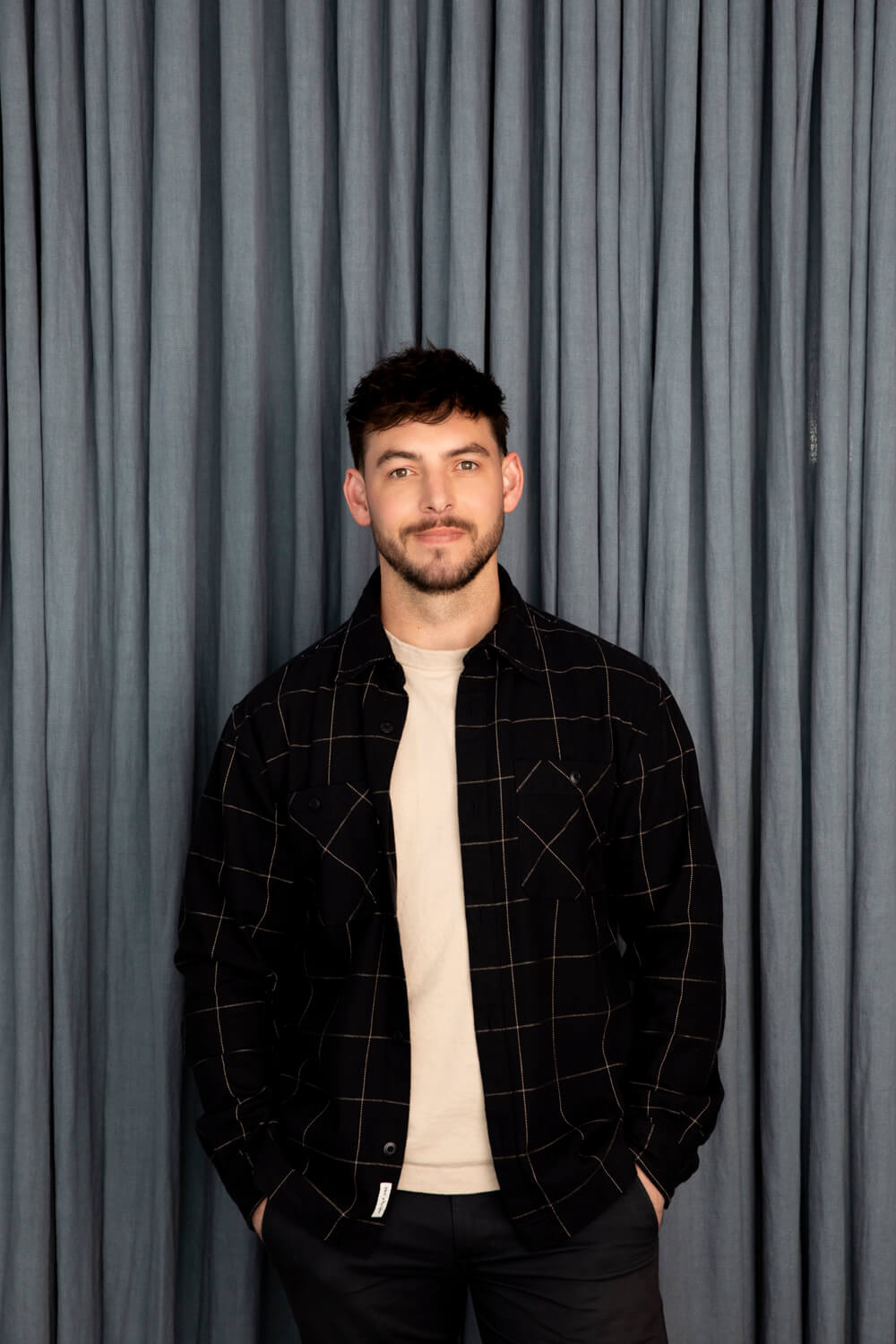
Architect
Nick Malcher is a Project Architect at Bower Architecture & Interiors.
Nick has been with the Bower team since he was a student of the double Bachelors of Construction Management and Architecture. While studying, Nick was awarded the Richard Gibson Award for best design project for final year of the Bachelor of Architecture, as well as the Petal Thorpe Scholarship – awarded to a high performing student with involvement in extracurricular activities, and the ARBV Professional Practice Award.
Nick brings to Bower previous industry experience in both Landscape Architecture and Construction Management. For Nick, Architecture combines his passions for design, construction and problem solving.
Nick has been involved in the delivery of Bright House from initiation to handover, and projects currently in construction include Cheshunt, Kalorama, Jindivick and Blairgowrie.
Outside of architecture Nick enjoys gardening, playing football down on the Bellarine, learning about geeky tech stuff and hanging out with his partner Rosie and their three cats and dog.
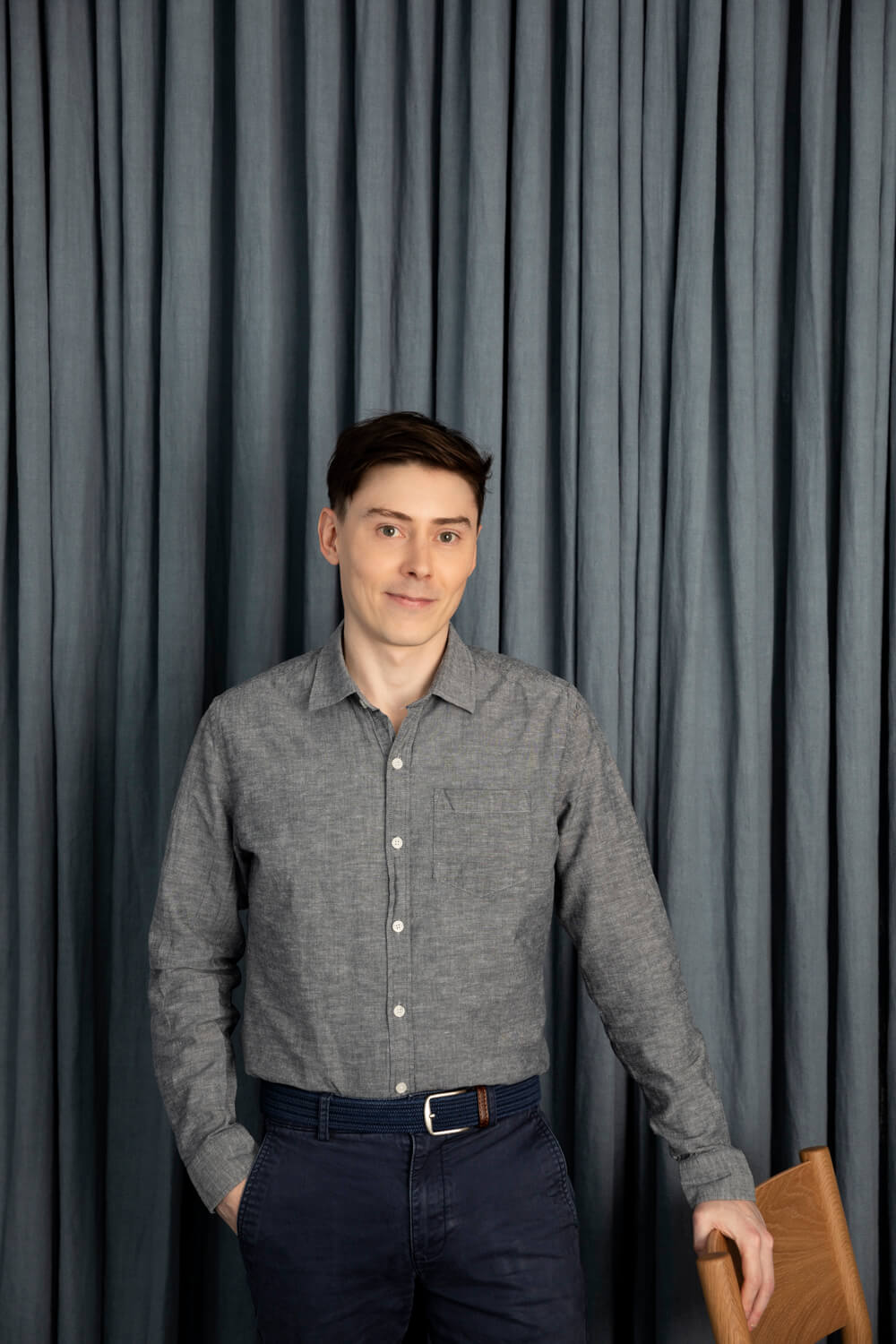
Graduate of Architecture
David Morgan is a Graduate of Architecture at Bower Architecture & Interiors.
David joined the Bower team after completing his Master of Architecture at The University of Western Australia in 2022. During his study, he worked closely with the UWA-based ‘Bio Based Materials Design Lab’, with which he received their first ‘Graduate of the Year’ award among a handful of other accolades. He continues to collaborate with BBM Lab as an all-round designer in his free time.
David brings his background in graphics design to bower, combining his skills with photoshop and general design principles to produce powerful visuals. In architecture, he aspires towards eco-conscious design with rustic simplicity.
Outside of work, David enjoys standard nerdy hobbies like video games and watching movies. On the weekends he enjoys exploring all the food Melbourne has to offer with his partner Thao, who also studies architecture.
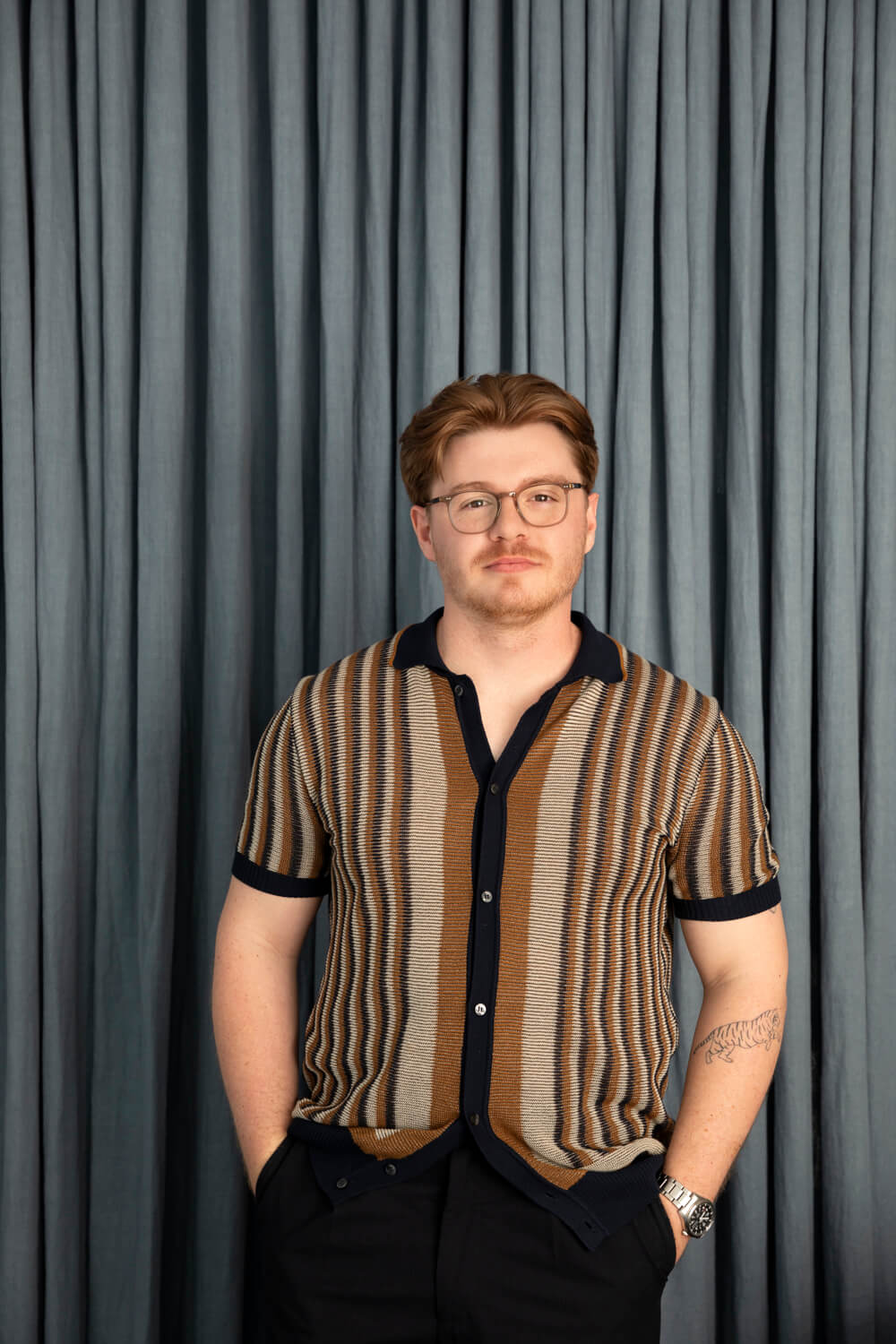
Architectural Assistant
Jack Osborn is an Architectural Assistant at Bower Architecture & Interiors.
Jack is currently undertaking his Masters of Architecture at The University of Melbourne having completed his Bachelors of Architecture at UTS in 2020. In addition to this, Jack brings previous industry experience in Architecture having worked on high end multi-residential apartments, mixed-use and commercial buildings in Sydney.
Jack loves Bower’s considerate and meticulous design process, giving each unique site and client the respect they deserve to reveal beautiful spaces. His clear communication and problem-solving skills allow him to build strong relationships with clients and consultants.
Outside of his work and studies, Jack is also a furniture maker. Having recently exhibited at DENFAIR as a Finalist in the ‘Australia’s Next Top Designer’ category. He also loves going to the beach with his partner Joscelyn and their two doggo’s Bentley and Frankie.
Bower gratefully acknowledges the contributions of our past long term collaborators Jade Vidal (co-founder), Alana Gelbart, Ben Shields and Rose Heeley.
Bower has proudly been a carbon neutral business since 2019, and Certified Carbon Neutral from 2020.
The Bower Architecture & interiors studio is located on Wurundjeri land, and our projects are located on Wurundjeri, Bunurong, Tangurung, Gunaikurnai and Wadawurrung land.
We acknowledge the traditional custodians of the unceded land and waters where we live, work & play and pay our deepest respect to elders past, present and emerging.
Awards
We have received both national and international recognition for our work.
Publications
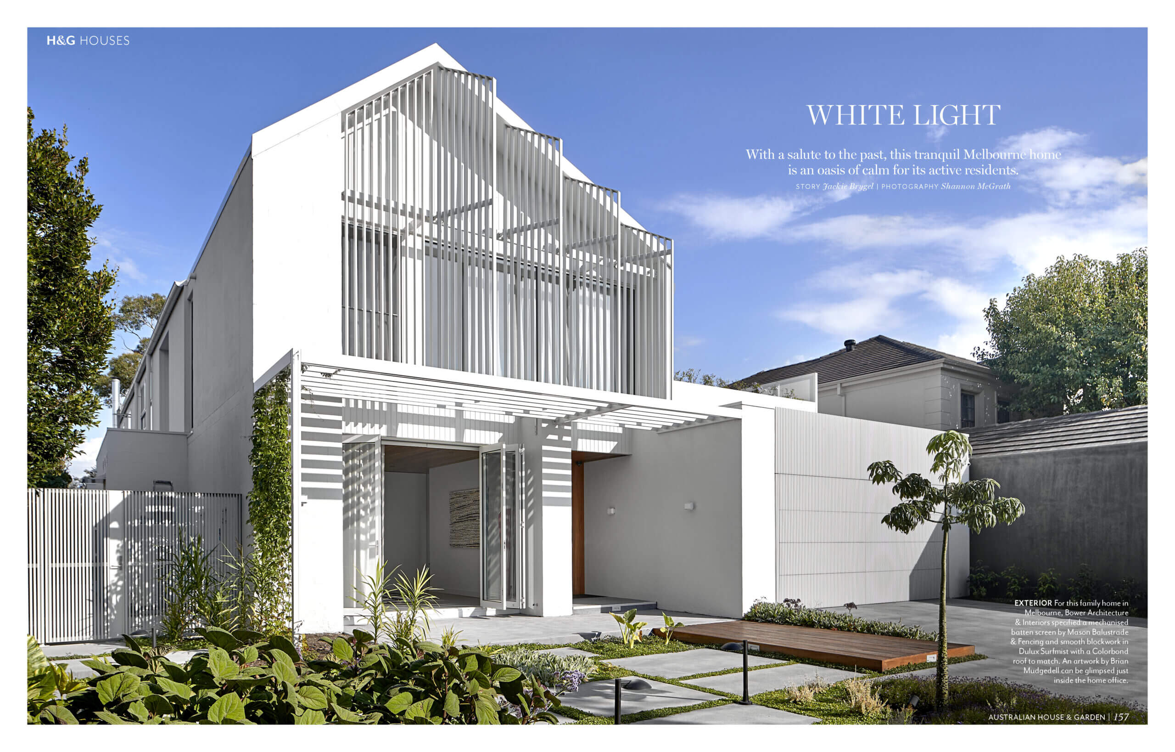
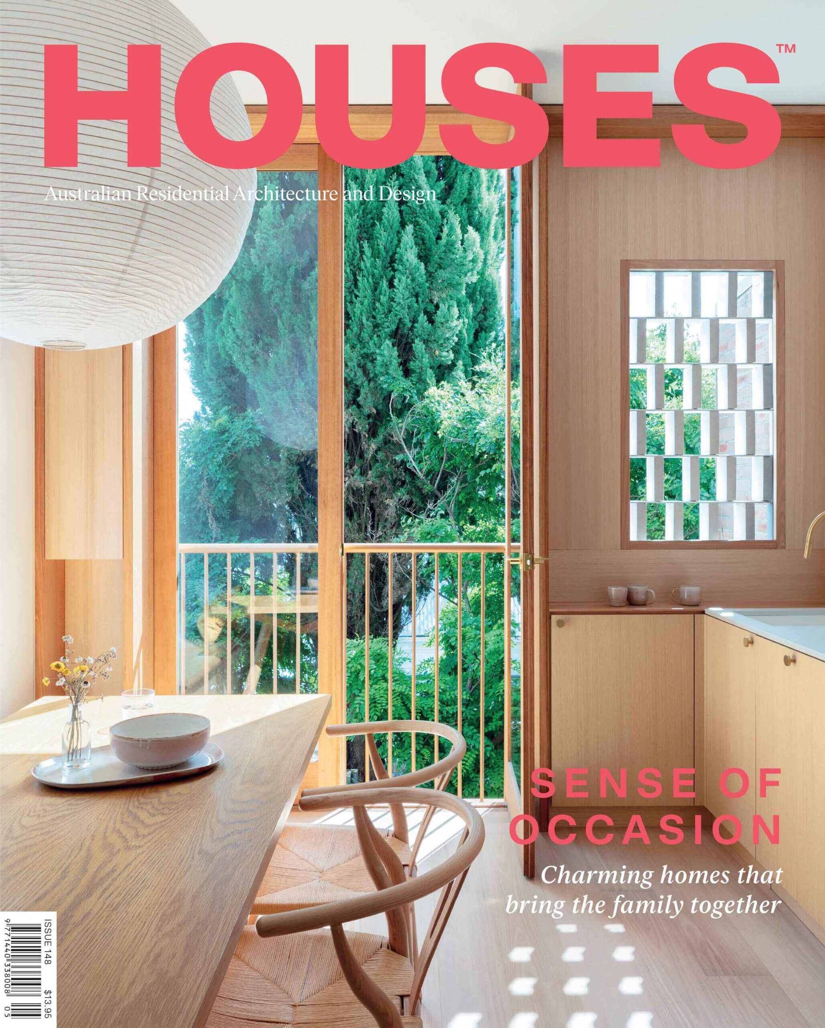
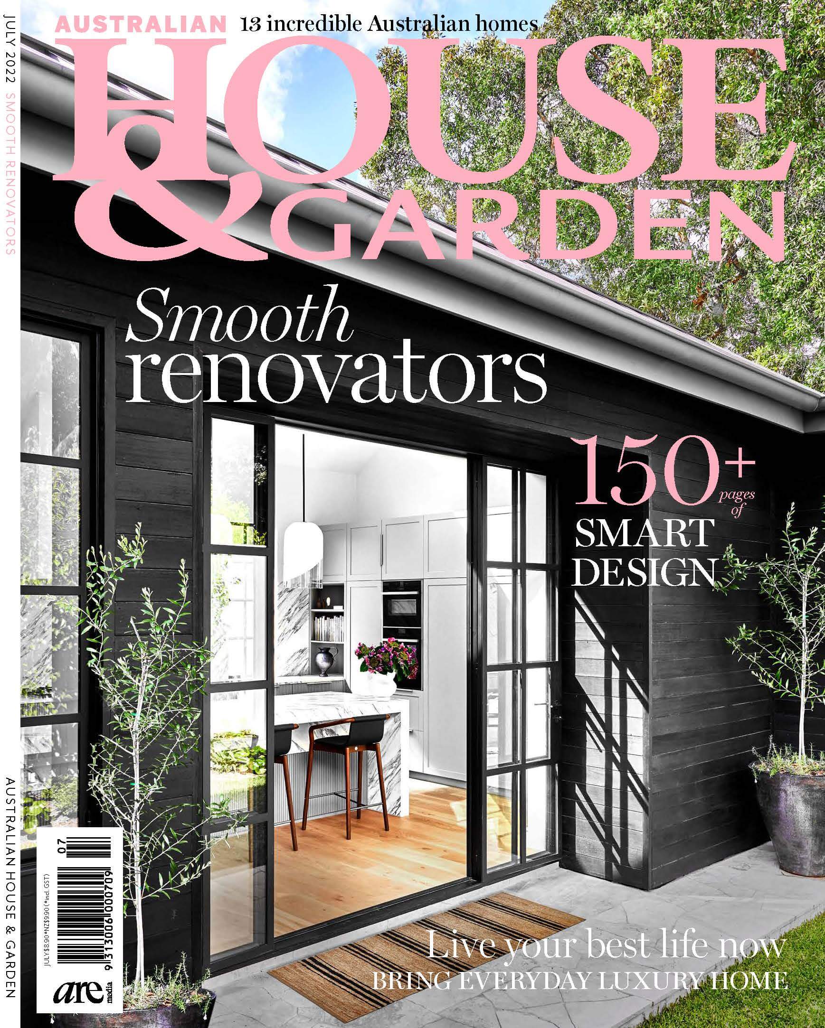
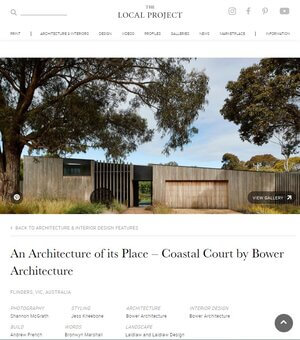
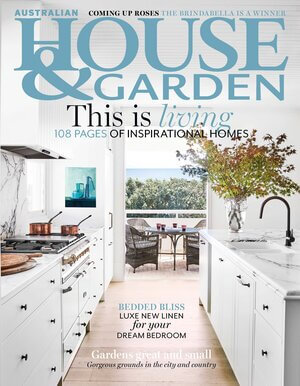
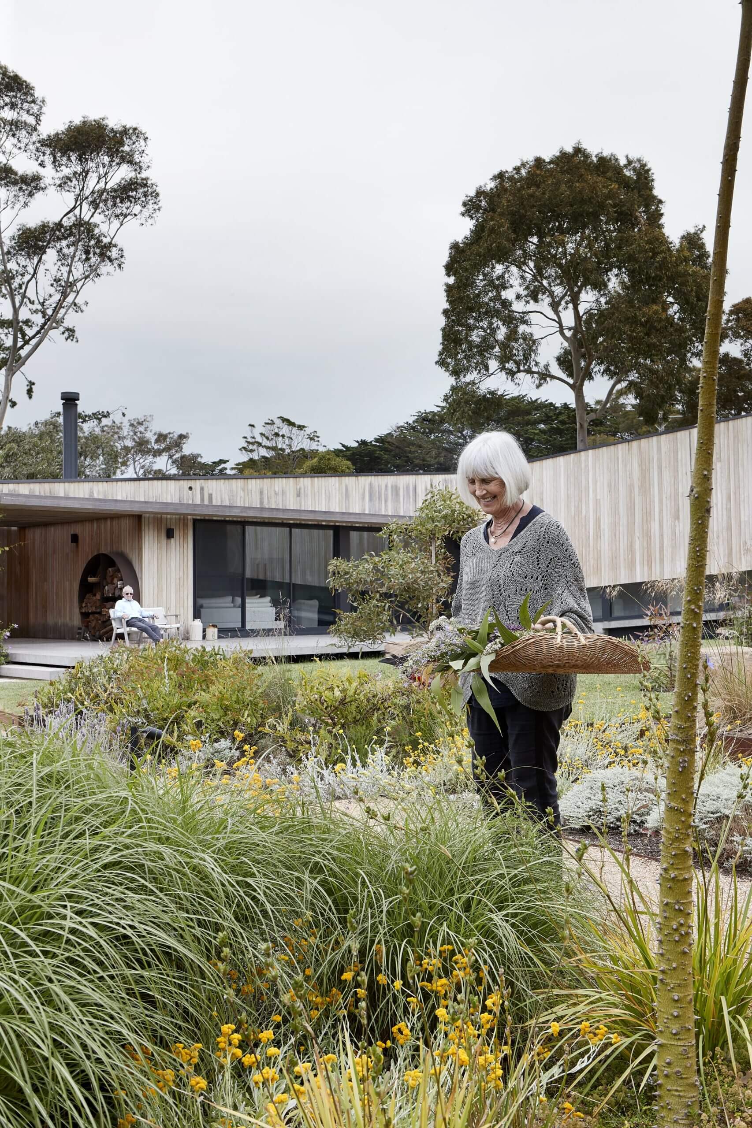 Pictured:
Pictured: 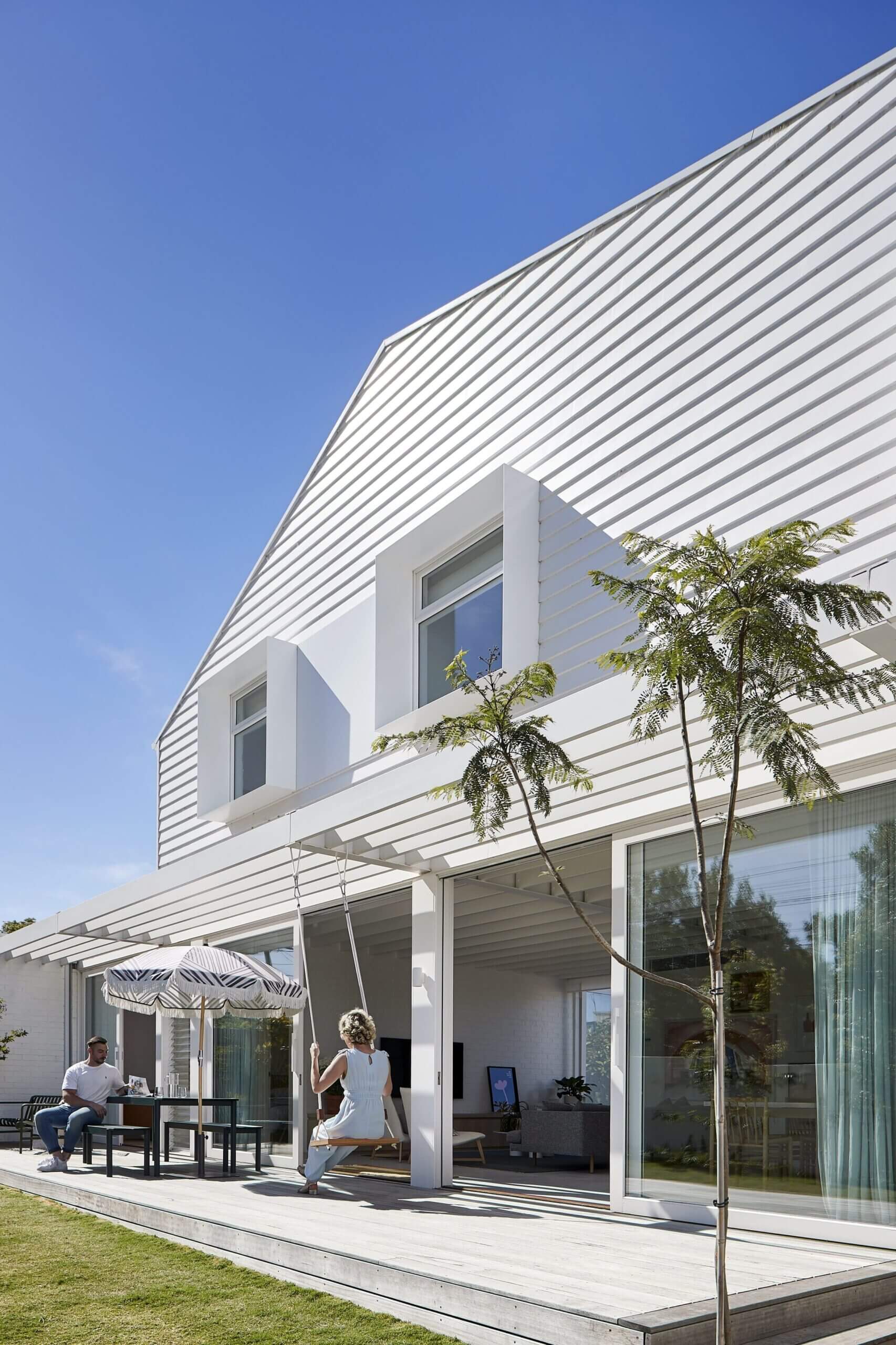 Pictured:
Pictured: 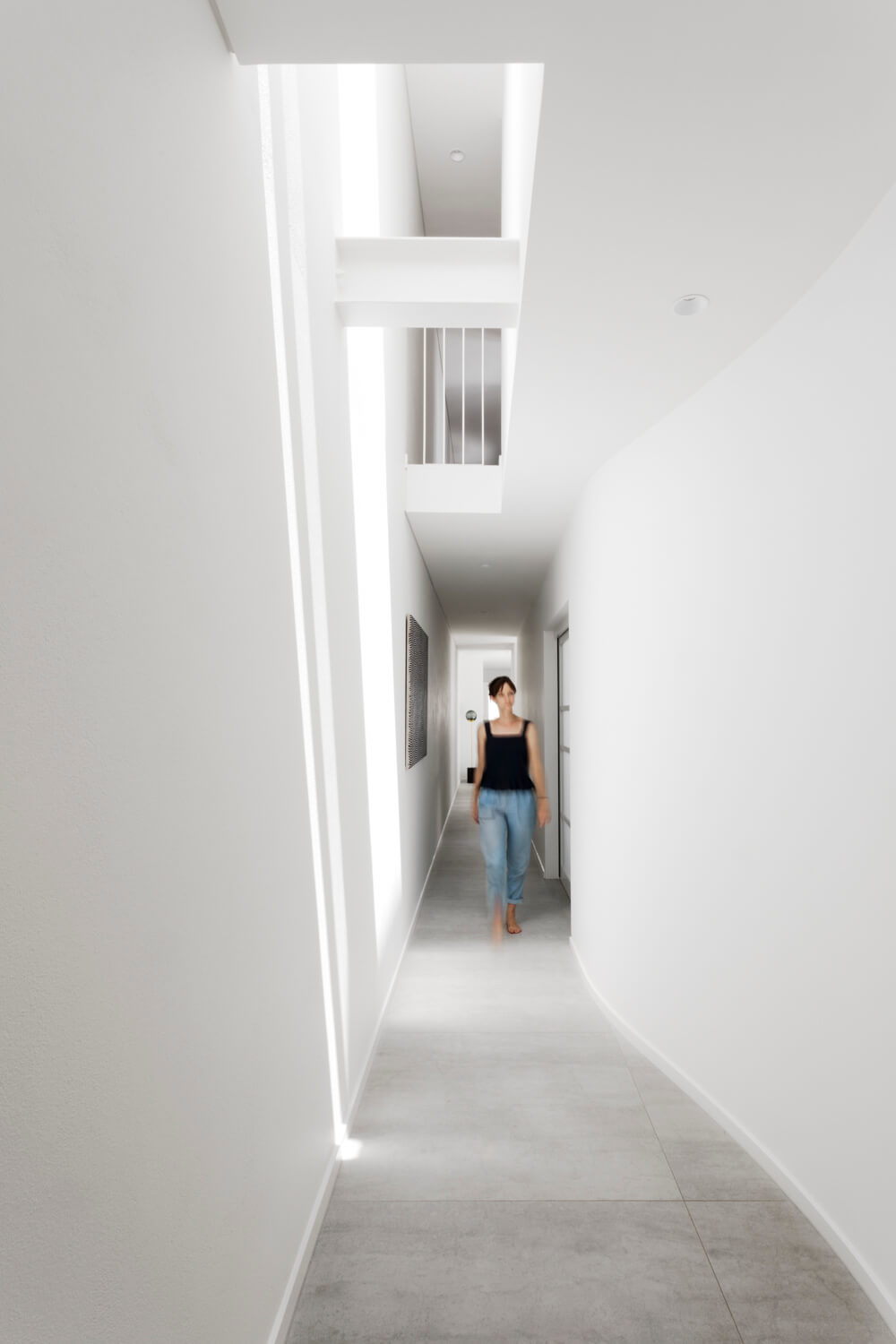 Pictured:
Pictured: 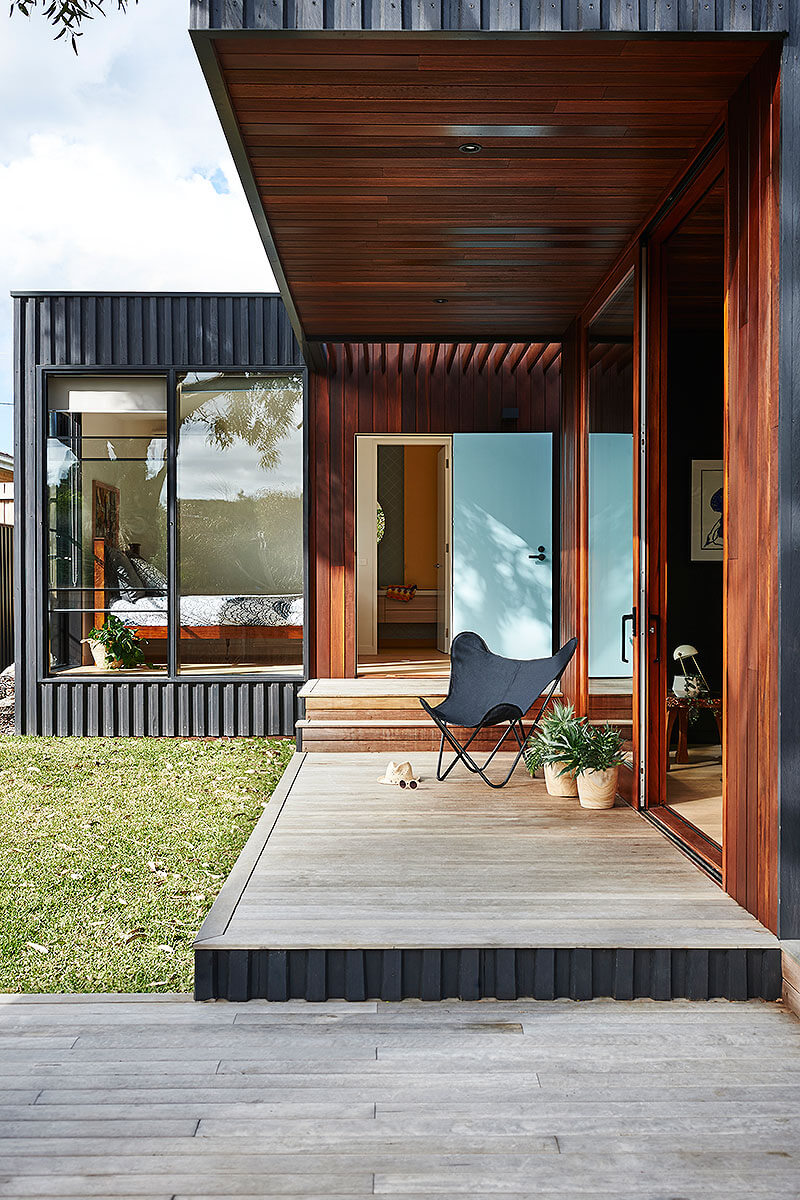 Pictured:
Pictured: 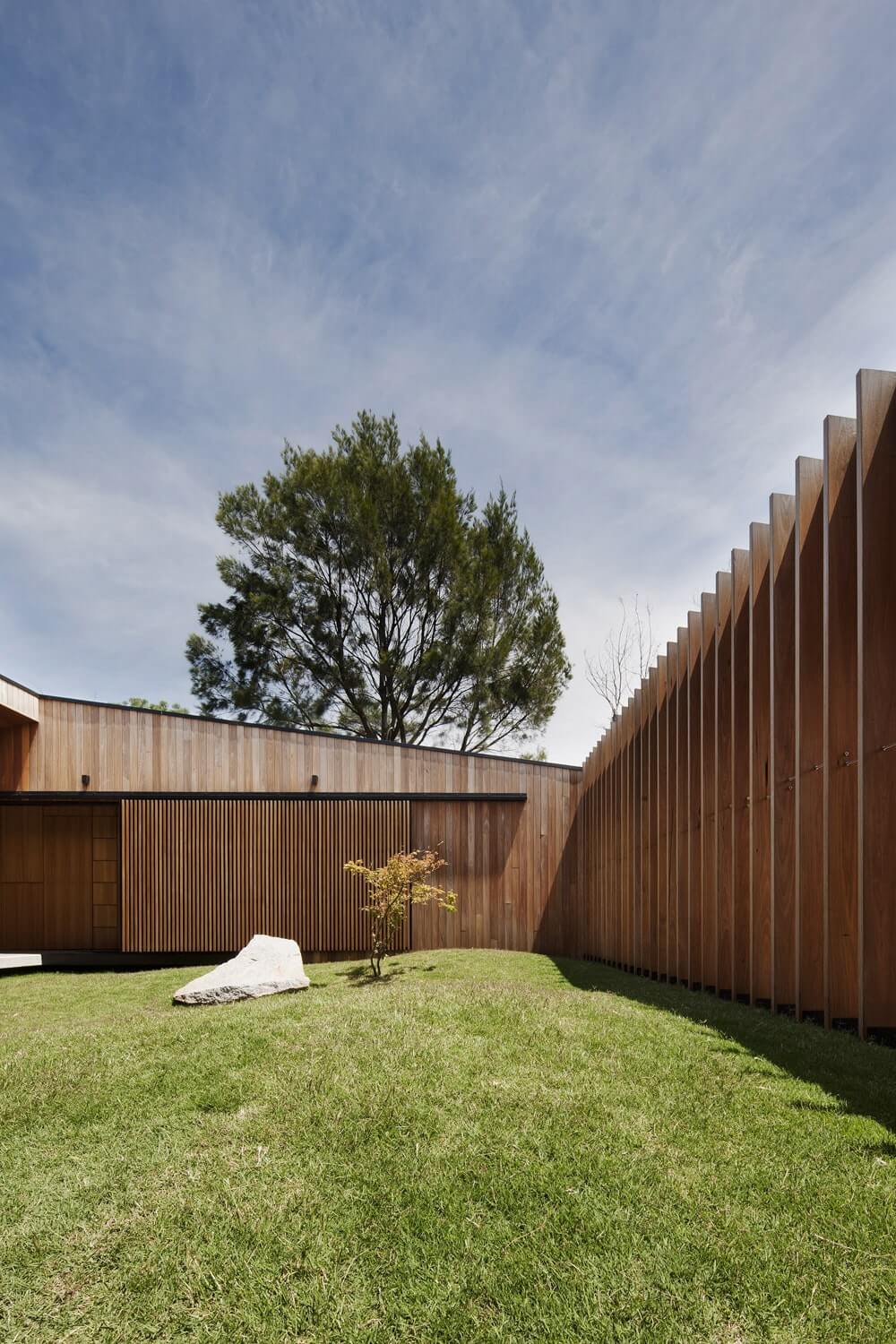 Pictured:
Pictured: 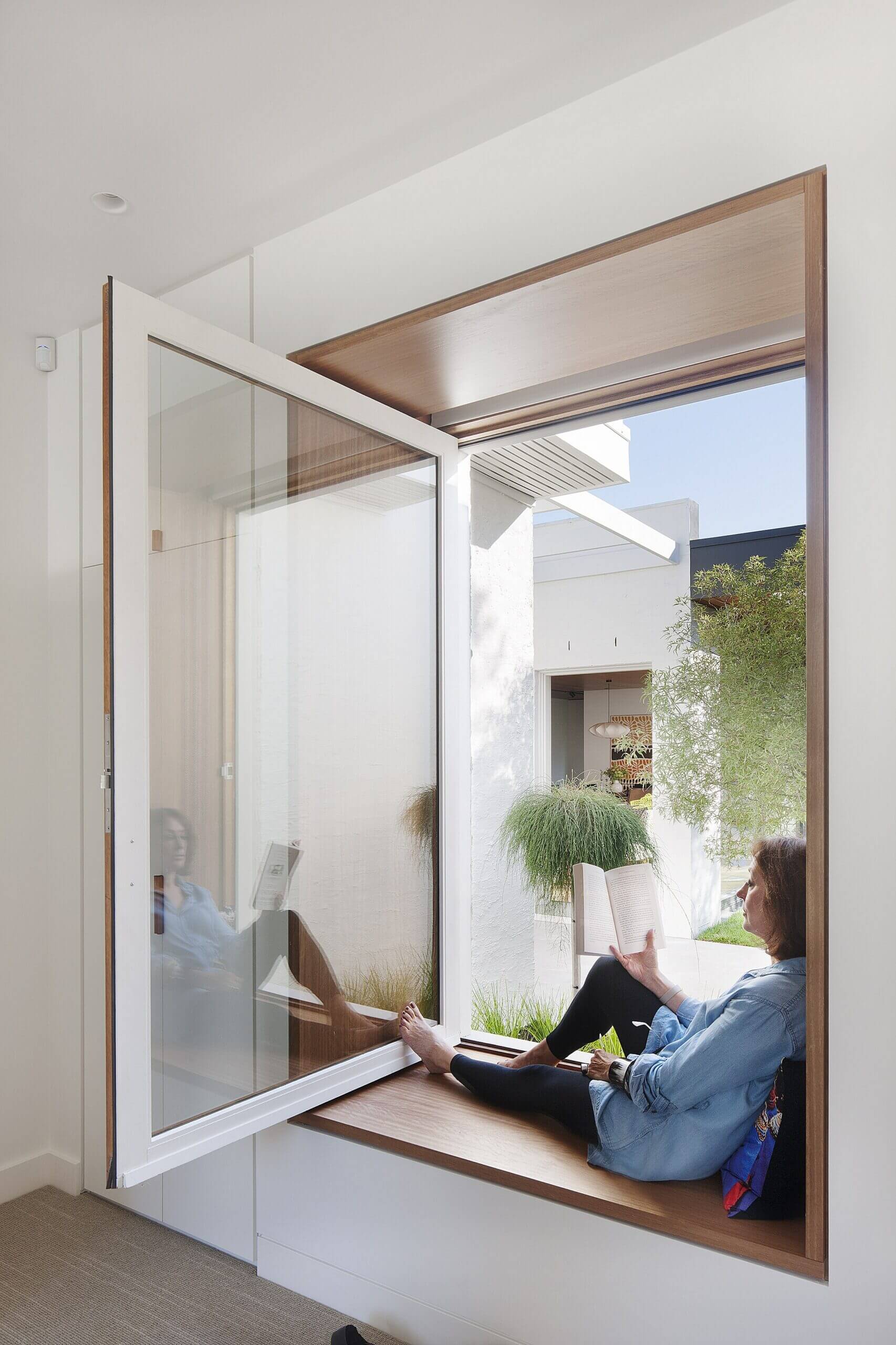 Pictured:
Pictured: 