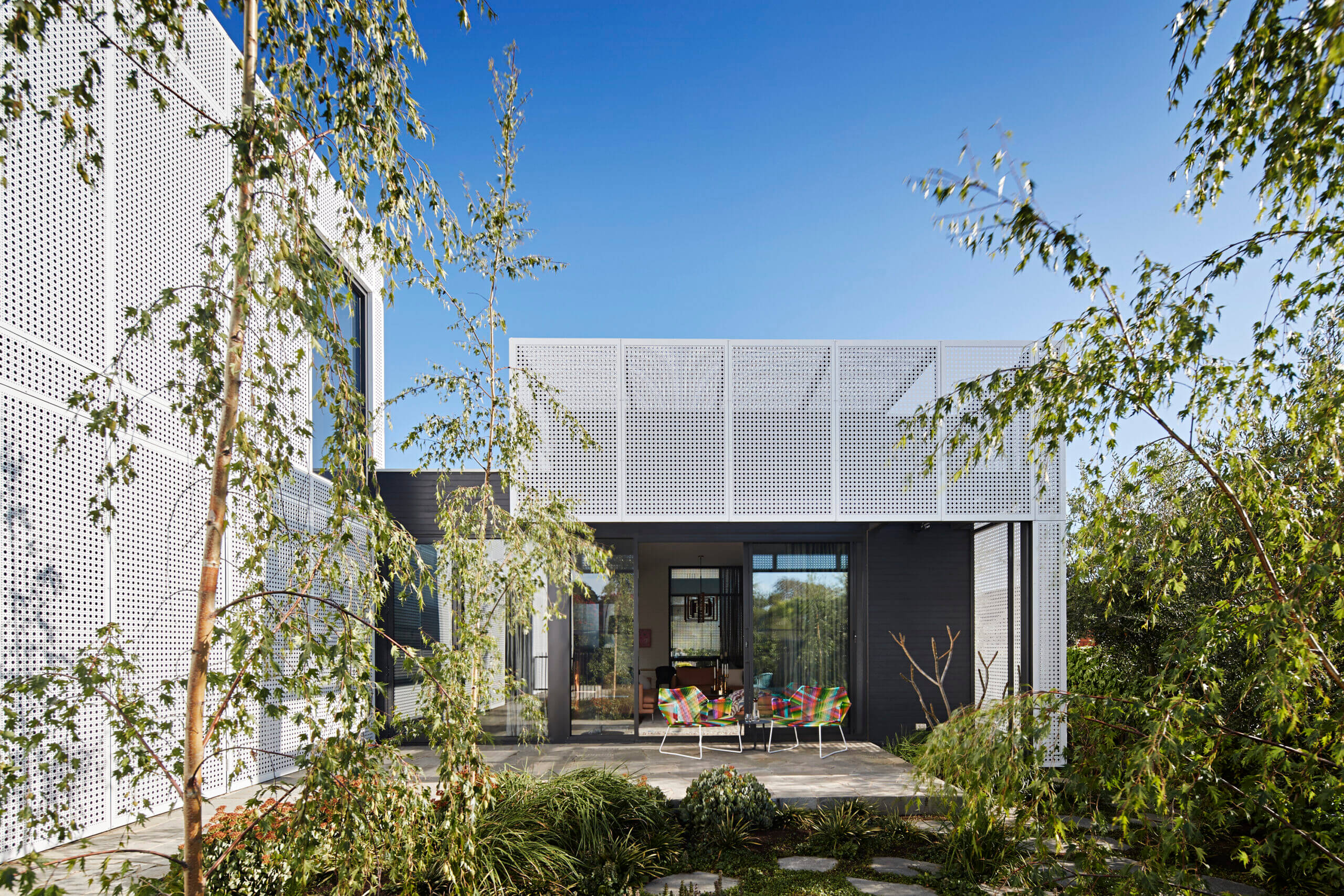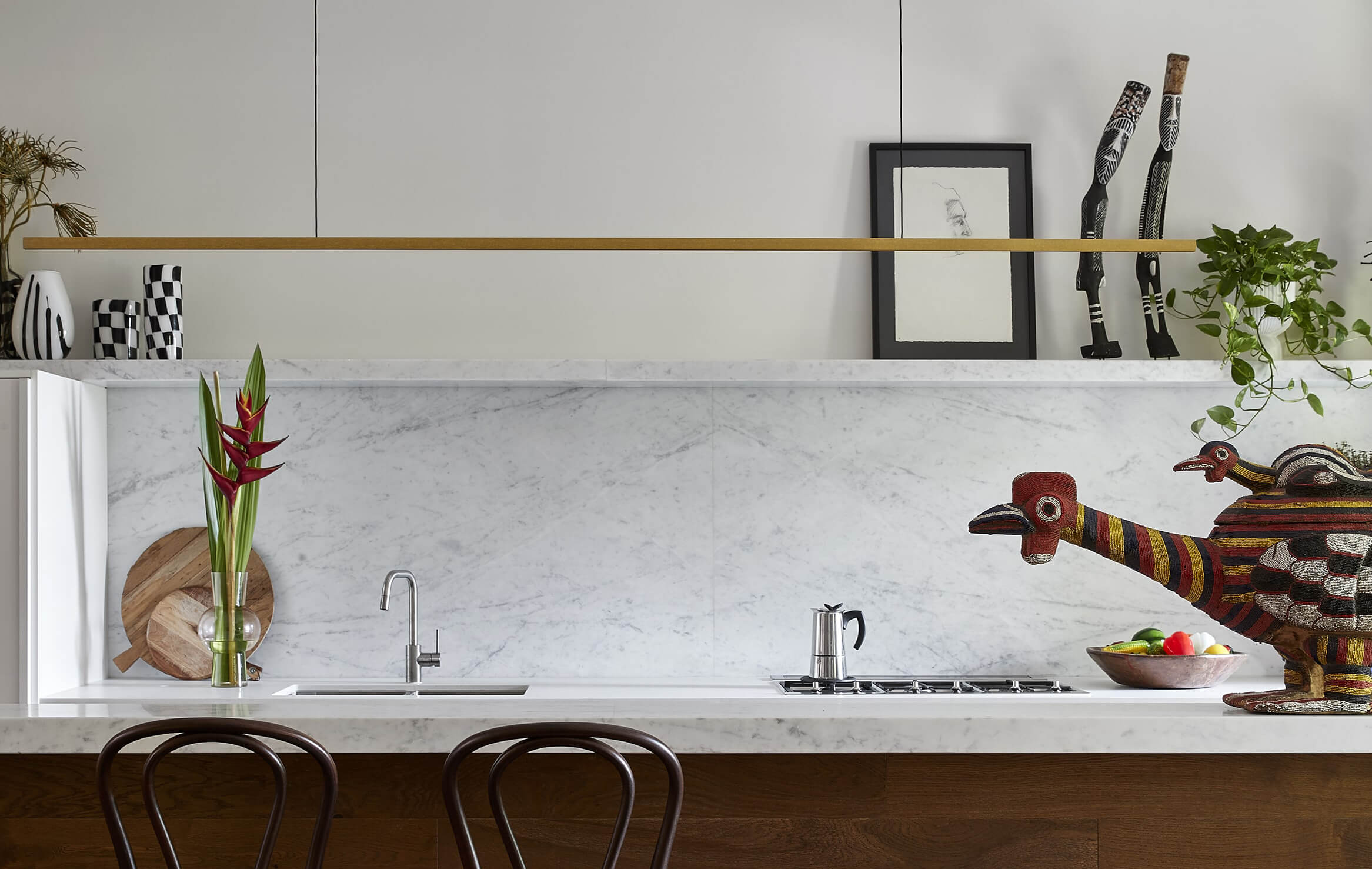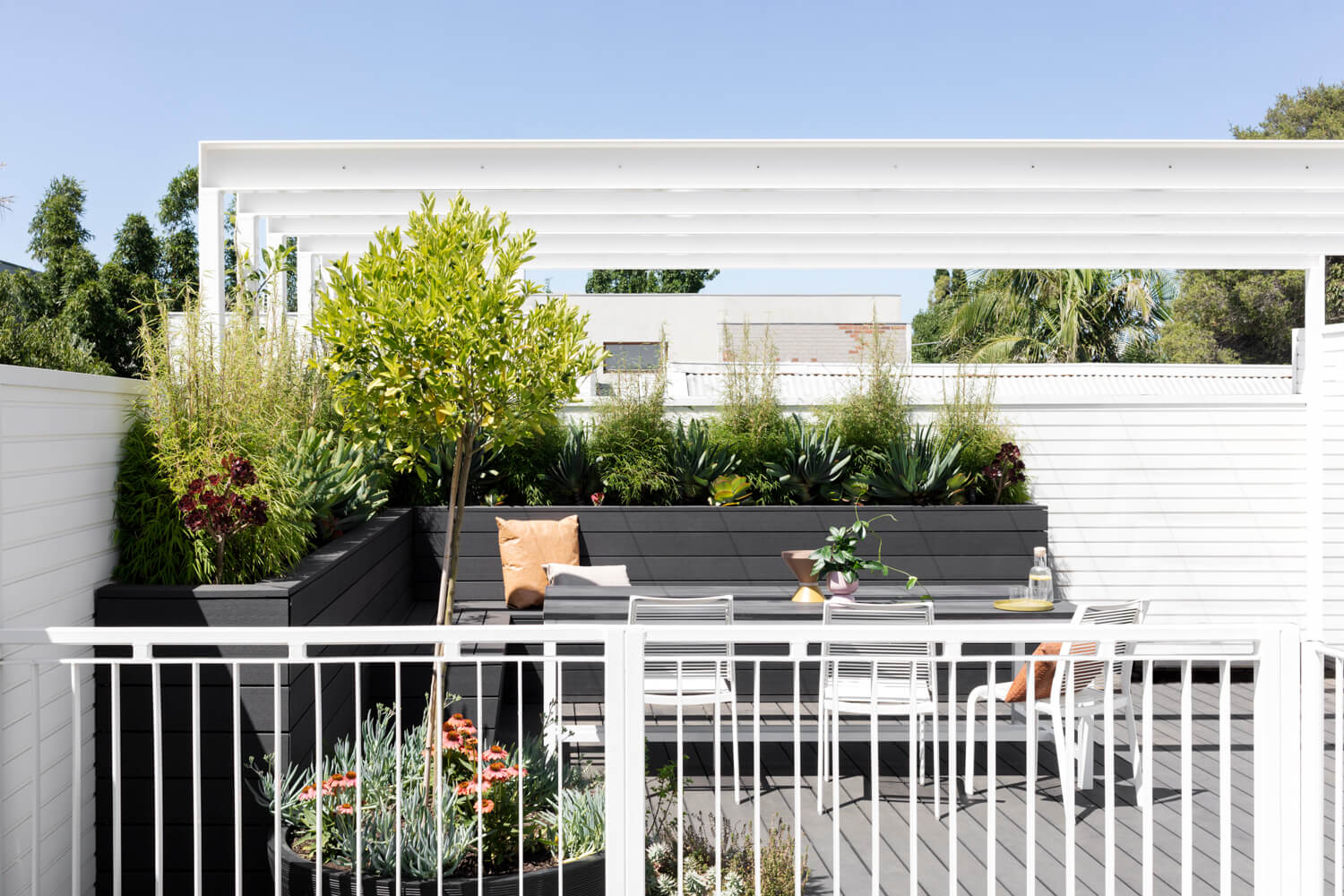
Fawkner House
South Yarra, Victoria
Originally designed by Peter Elliott Architects, the brief for this inner Melbourne home was to be respectful of the original design whilst creating a harmonious and light-filled renovation with a greater feeling of space and presence in the street. Bower’s solution was to incorporate higher ceilings, create generous voids with streaming natural light, and continue the home’s light finishes and subtle materiality throughout.
Additions such as a new rooftop garden and internal courtyard heightened this feeling of space and introduced a green outlook.
I am very grateful to have completed the project with a minimum of stress and to be so pleased with the outcome despite having commenced with a great deal of trepidation.
Jennifer Williams, Client, Fawkner House
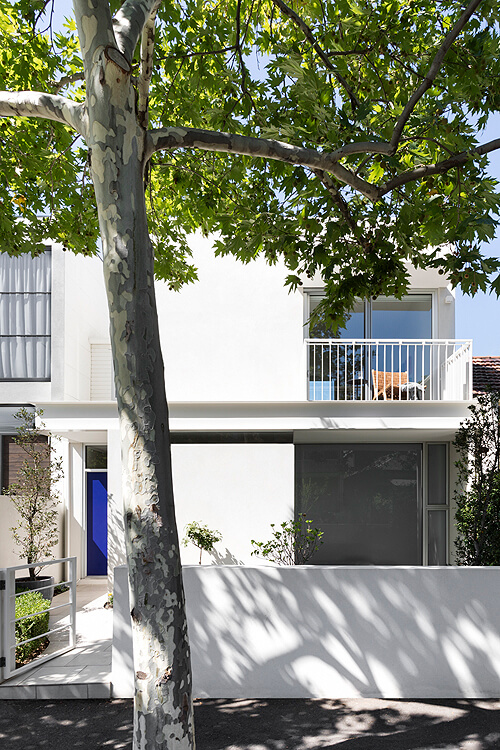
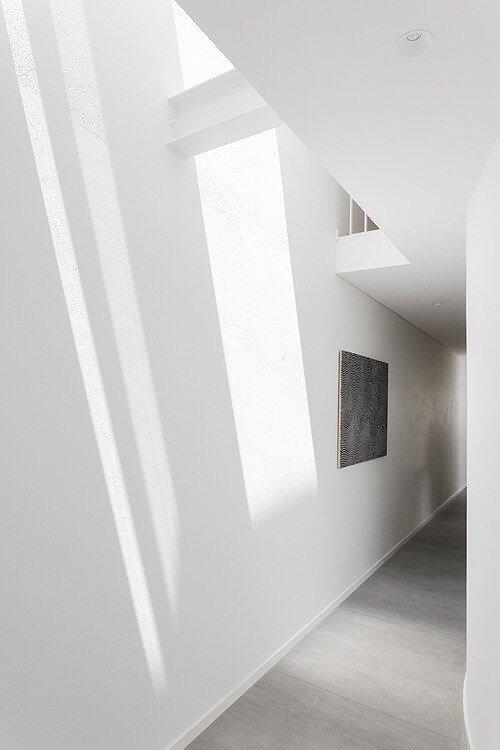
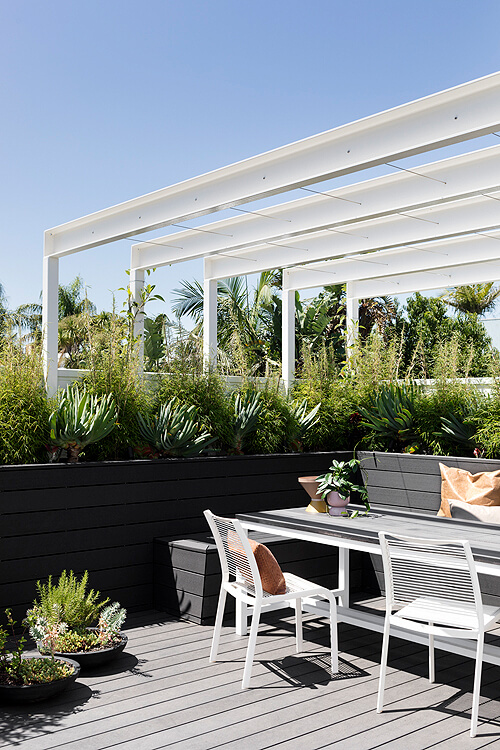
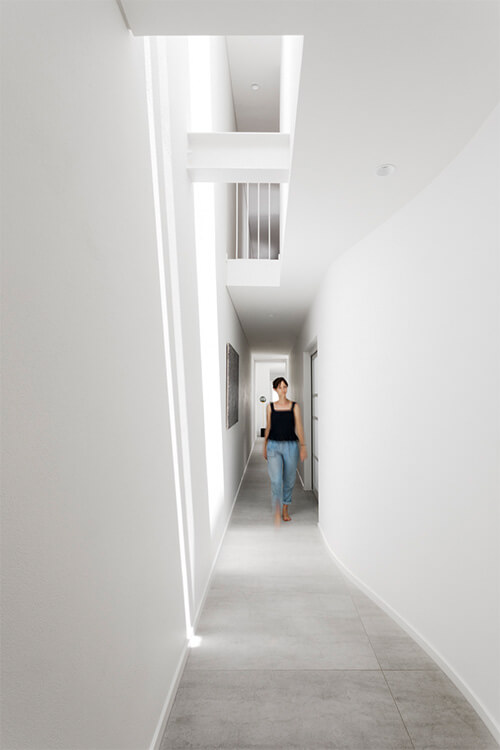
I have a new appreciation of the skill of a good architect who not only needs to be creative and innovative, but someone who has a good understanding of construction, is a skilled project manager, a good communicator, a problem solver, a negotiator, and possesses an ability to give attention to detail and has empathy with the client. Bower has all these qualities and skills in spades.
Jennifer Williams, Client, Fawkner House
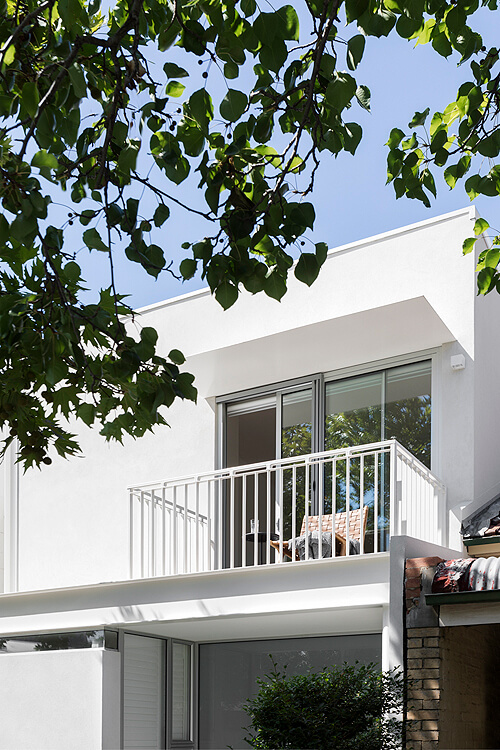
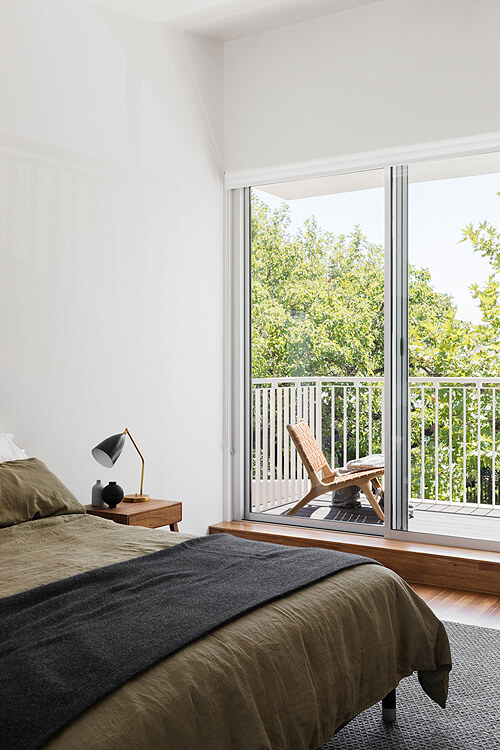
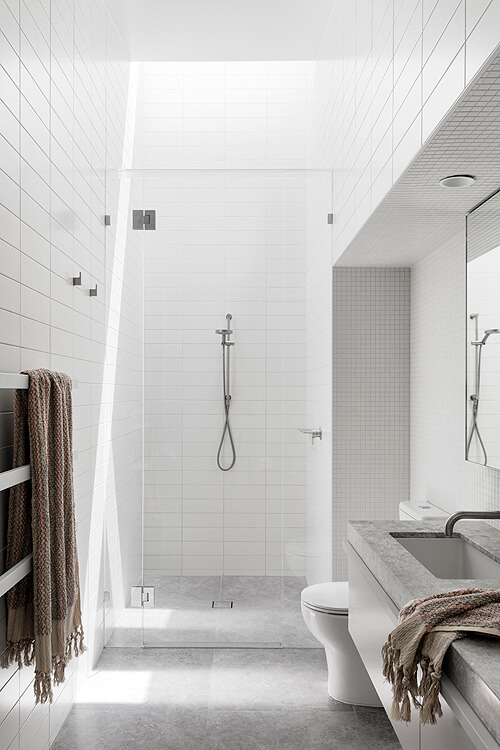
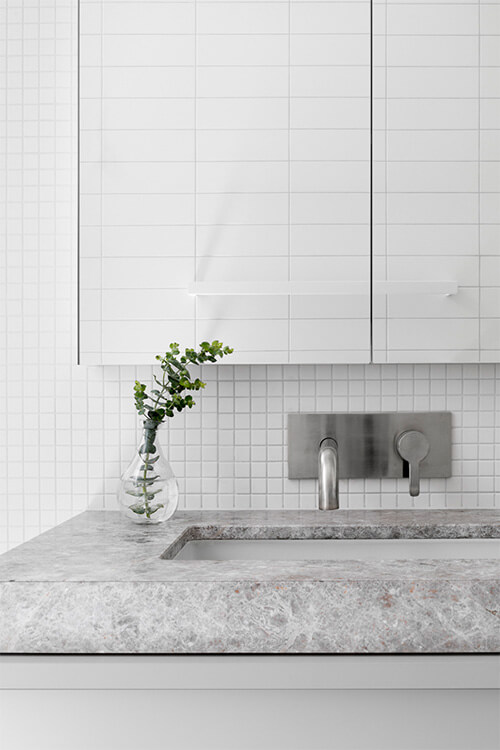
I love my ‘new’ house. I would certainly recommend Bower to others without hesitation.
Jennifer Williams, Client, Fawkner House
