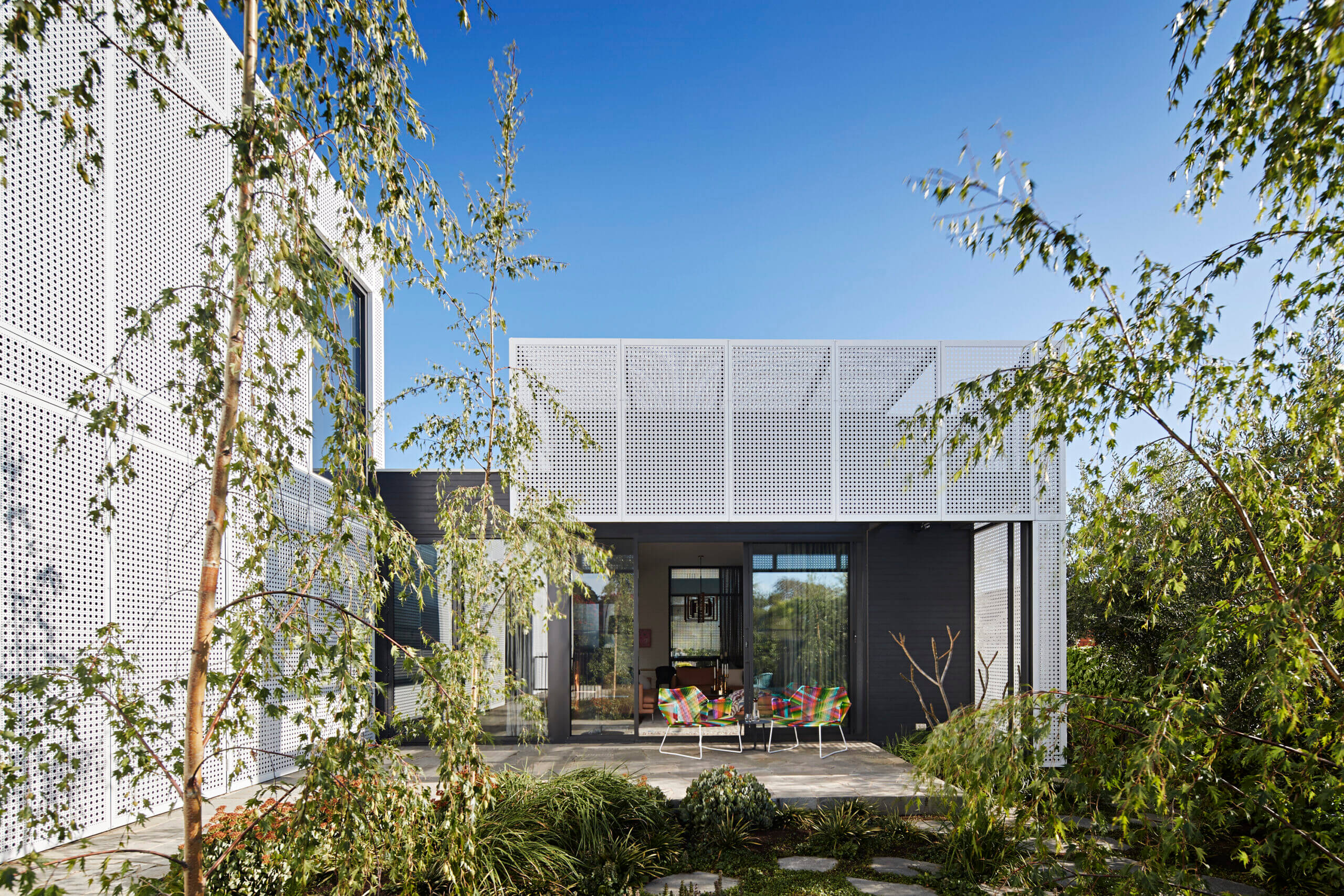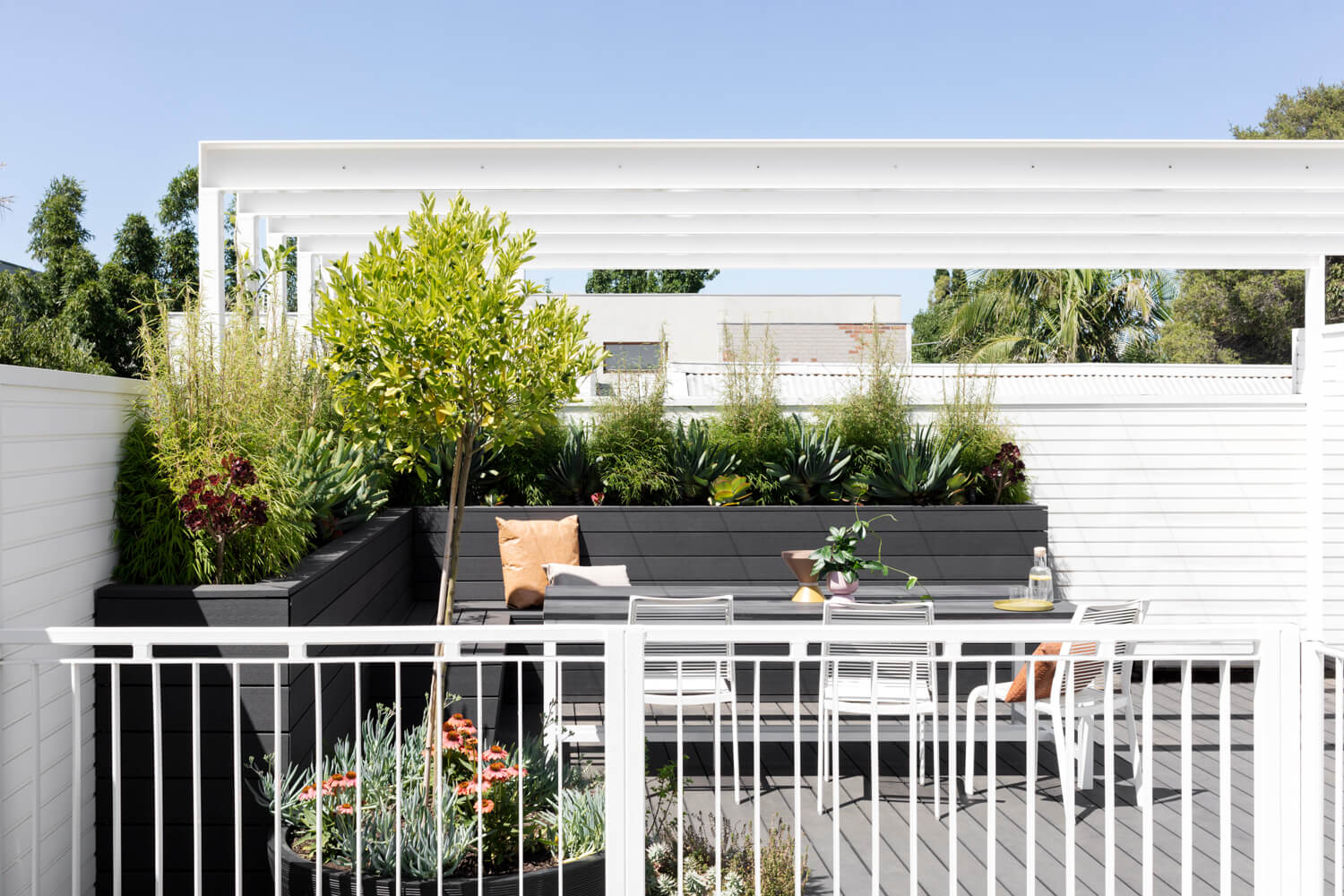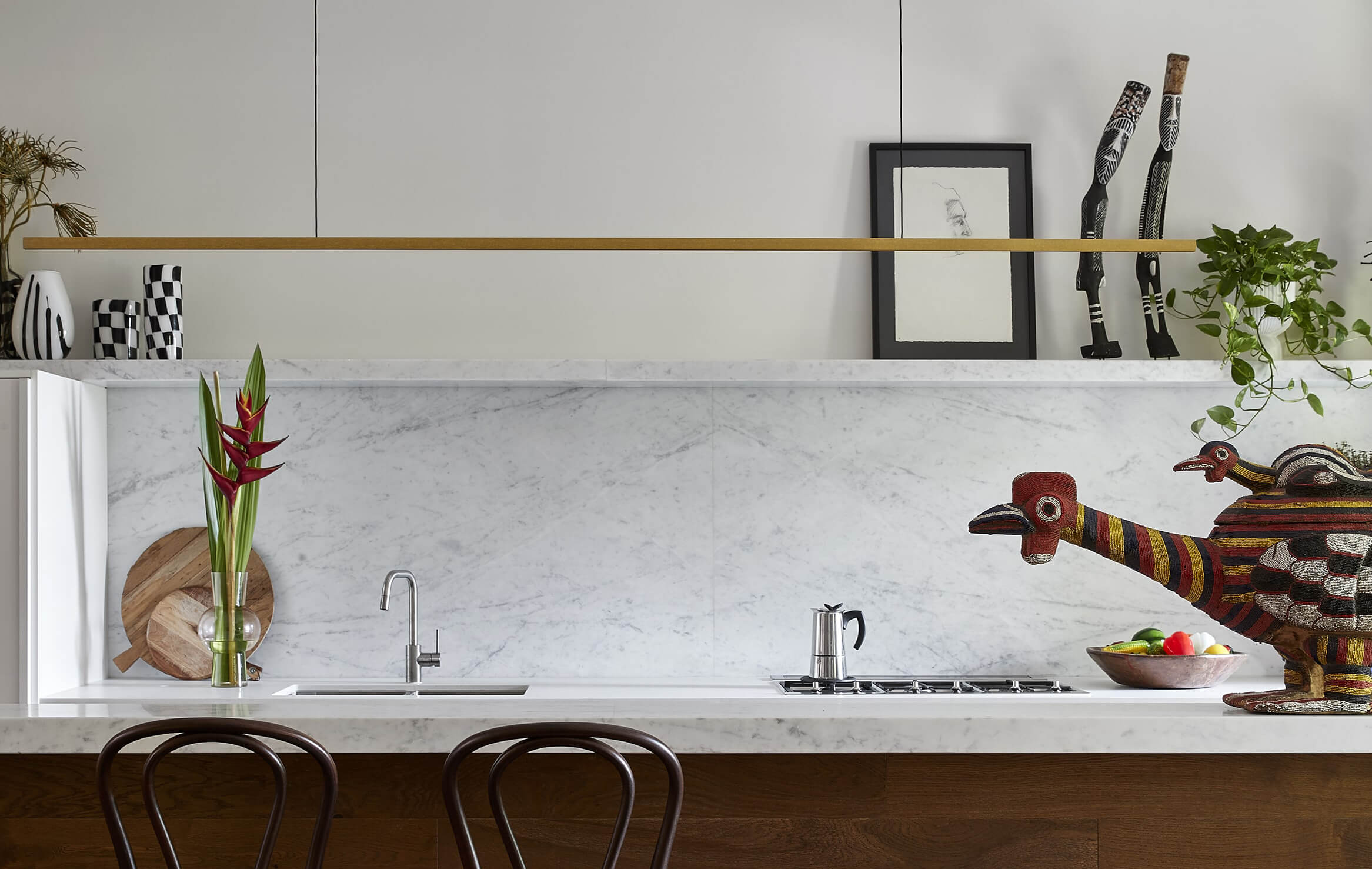
Kate’s New Place
St Kilda, Victoria
Some year ago, Kate Cowen engaged us to create her previous home, Kate’s House, for herself and her young daughters. Time moved on and the young daughters are now adults with their own lives. Rather than knocking around in a family home mostly on her own, Kate embraced a unique opportunity to purchase a glorious two level Victorian Mansion apartment in a landmark building in St Kilda. Kate immediately entrusted Bower Architecture & Interiors again with an interior refurbishment.
Kate Cowen’s art-filled apartment is both a nourishing refuge and a sociable space that can swing into entertaining mode at a second’s notice.
Elizabeth Wilson, Deputy Editor, Australian House & Garden
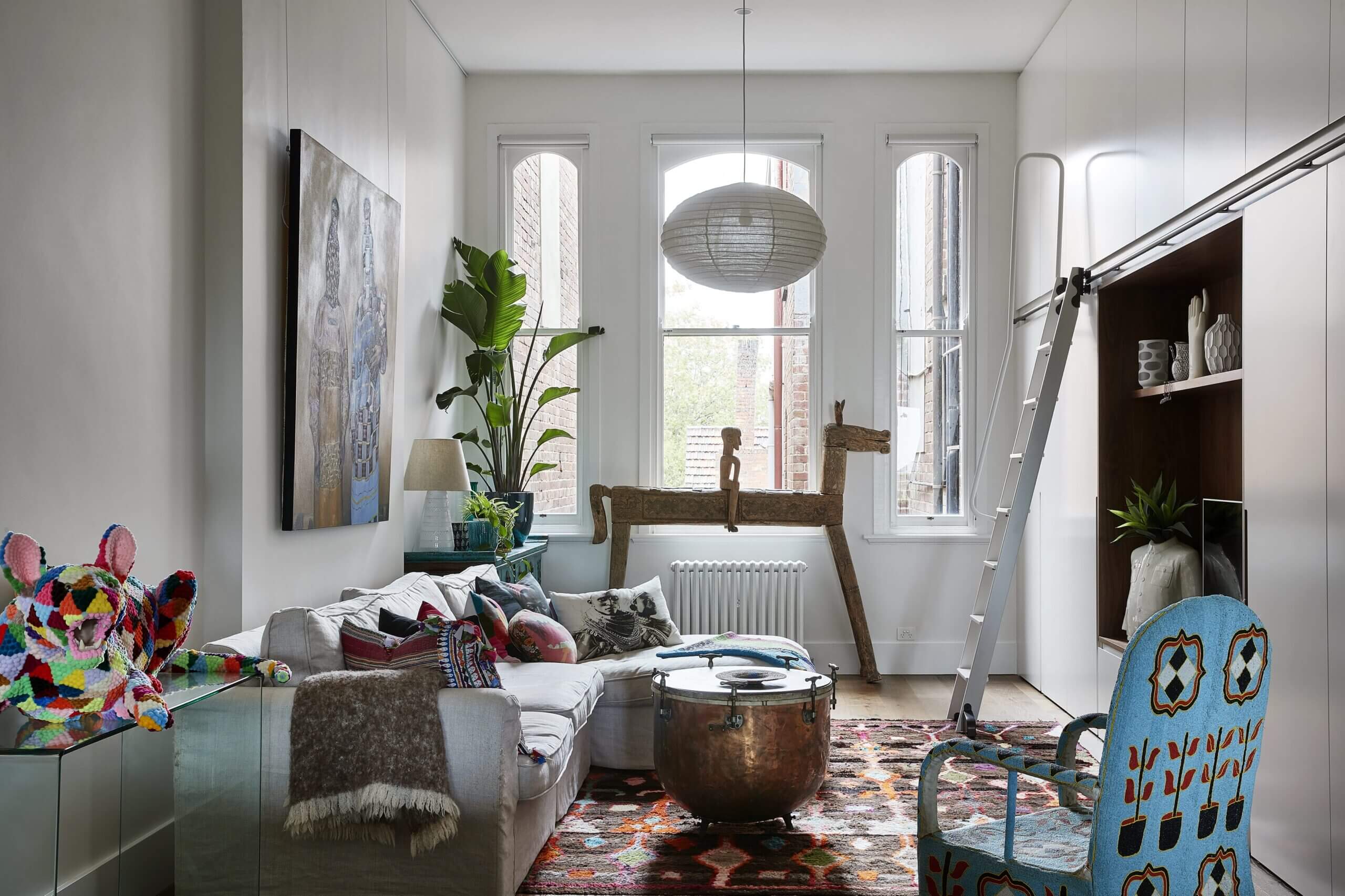
Its a magical place to live in… I walk in the door with a sense of wonder and awe.
Kate Cowen, Client
Kate’s brief was to transform the existing dark spaces into a home and refuge that she would love spending time in. It was to be unapologetically a space for her and the rich and joyful life she leads as a fabulously single woman. That includes making it a beautiful and comforting place to spend time in alone but to also to gracefully adapt to host large and small groups of family and friends. The architectural style and interiors were to reflect Kate’s personality and provide a canvas for her artwork and sculptures.
The refurbishment and new additions respect and celebrate the existing character of the Victorian interior and are functional, streamlined and unobtrusive. Our response was to introduce restrained and elegant detailing at new elements like the kitchen and living area cabinetry so that they appear as carefully crafted pieces of furniture, and reconfiguring spaces to subtly conceal the more private areas of the home from the first floor arrival gallery and living and entertaining zone.
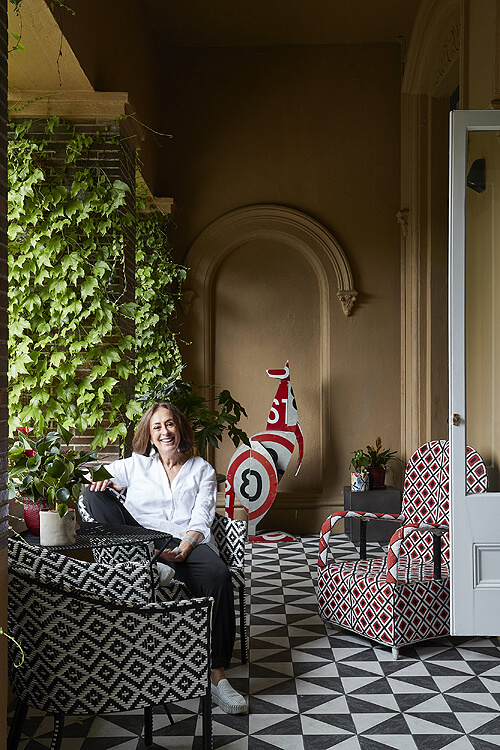
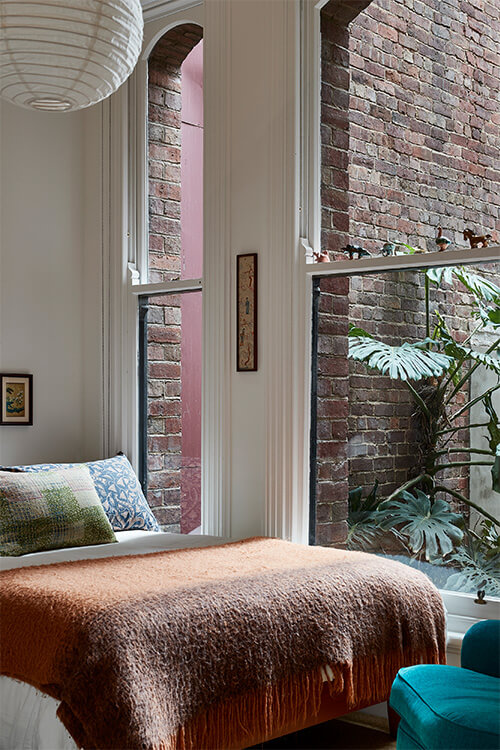
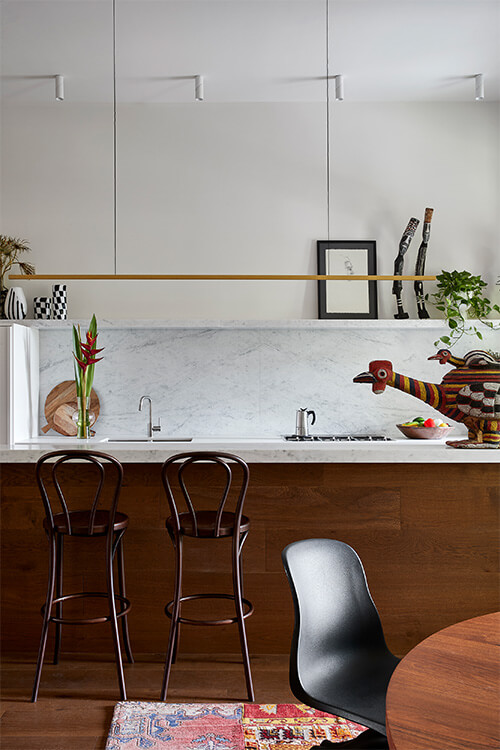
There were endless challenges but the Bower team and builders navigated them all. They were truly heroic and consummate professionals – I can’t praise them enough.
Kate Cowen, Client
Kate is a collector of magical objects and art, frequently finding curios in auction houses, second hand stores or even left by the side of the road, restoring them and giving them a second life. Artworks have been selected with passion over time with many of them reminiscent of different eras throughout Kate’s life.
The quiet and refined steel staircase leads to a lower level of the apartment where Kate’s bedroom suite, a second bedroom, a retreat/third bedroom and bathroom are inserted into what was originally two voluminous Victorian spaces complete with ornate cornices and fireplaces. Rather than break the majesty of the original spaces, we carefully introduced walls which are separated from the ornate ceilings by fine steel framed windows which allow the lines of the original rooms to flow through them. In addition they spread natural light throughout the spaces. Not shy of colour, explosions of jewel like tones feature at the powder room and lower level bathroom where the brilliant turquoise Moroccan Zellige tiles from Eco. Outdoor and a sunken bath with a curved tiled ceiling are a nod to St Kilda’s colourful bathhouse history.
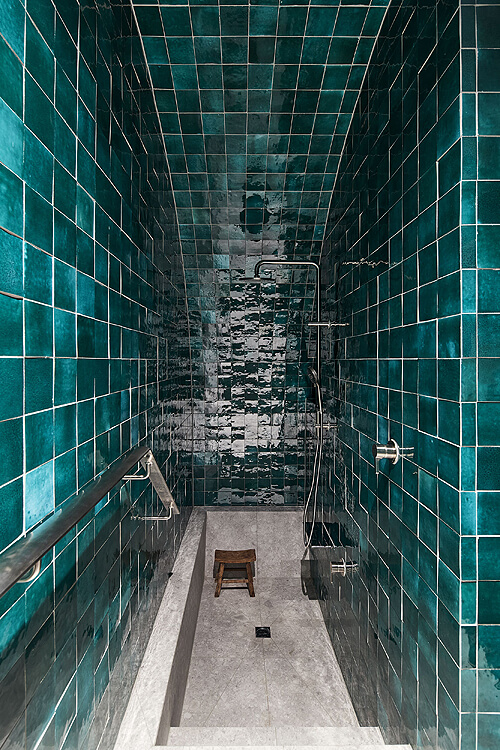
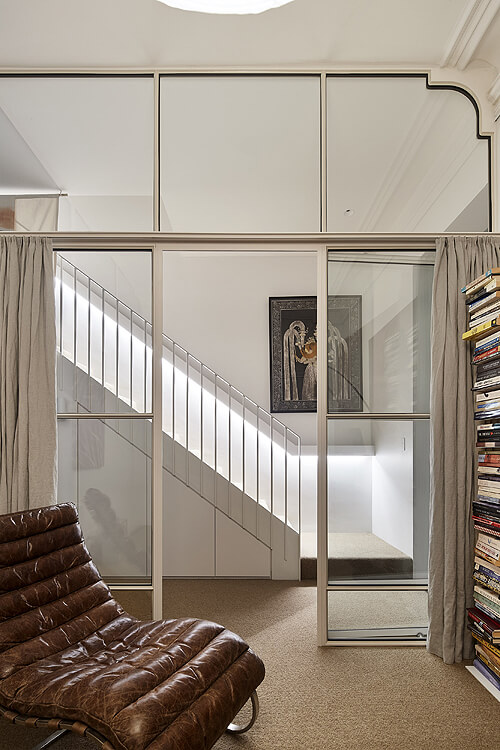
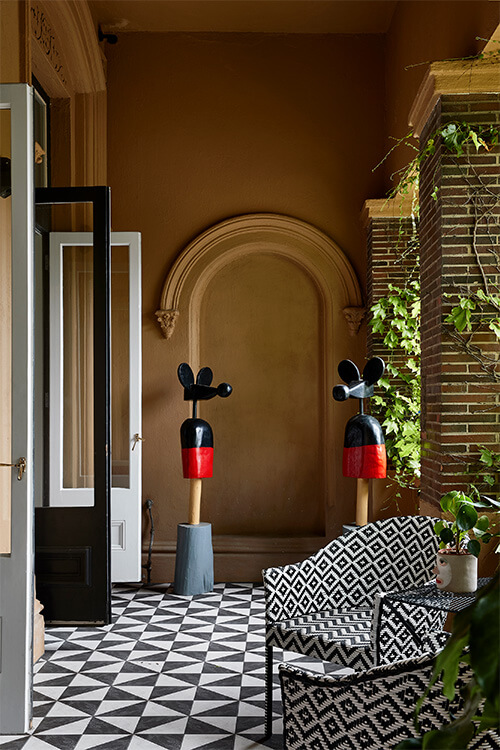
I’m grey and beige allergic
Kate Cowen, Client
