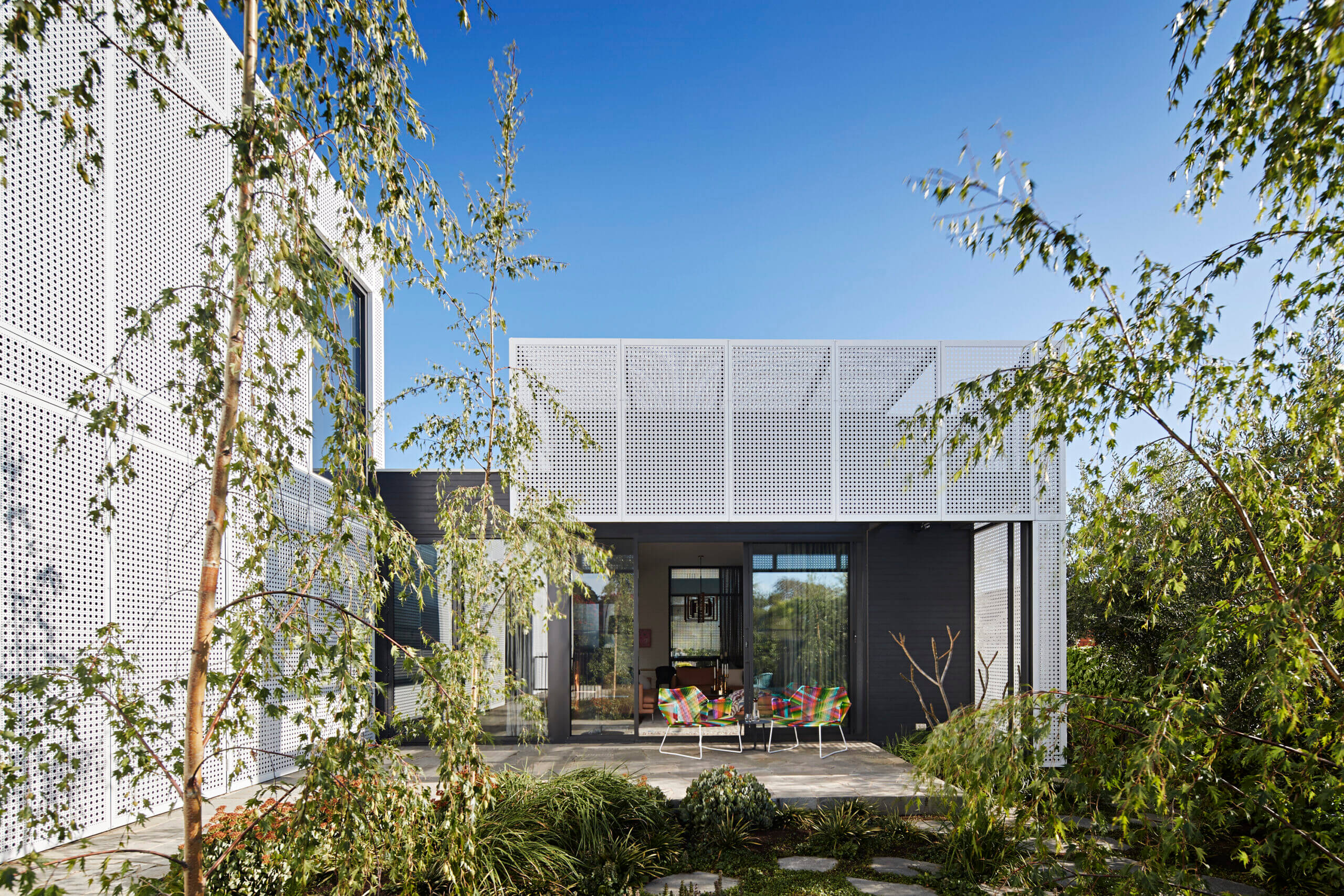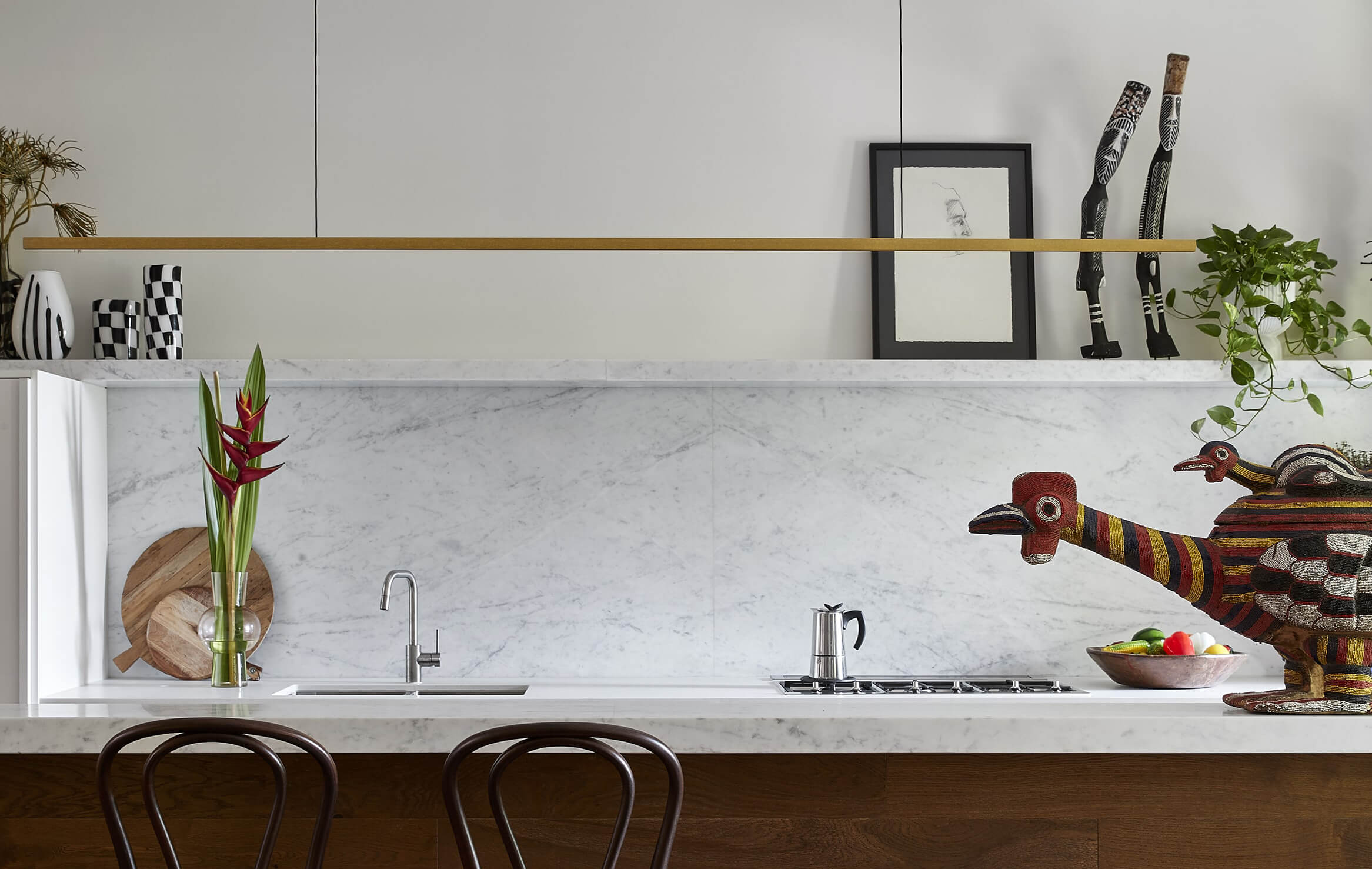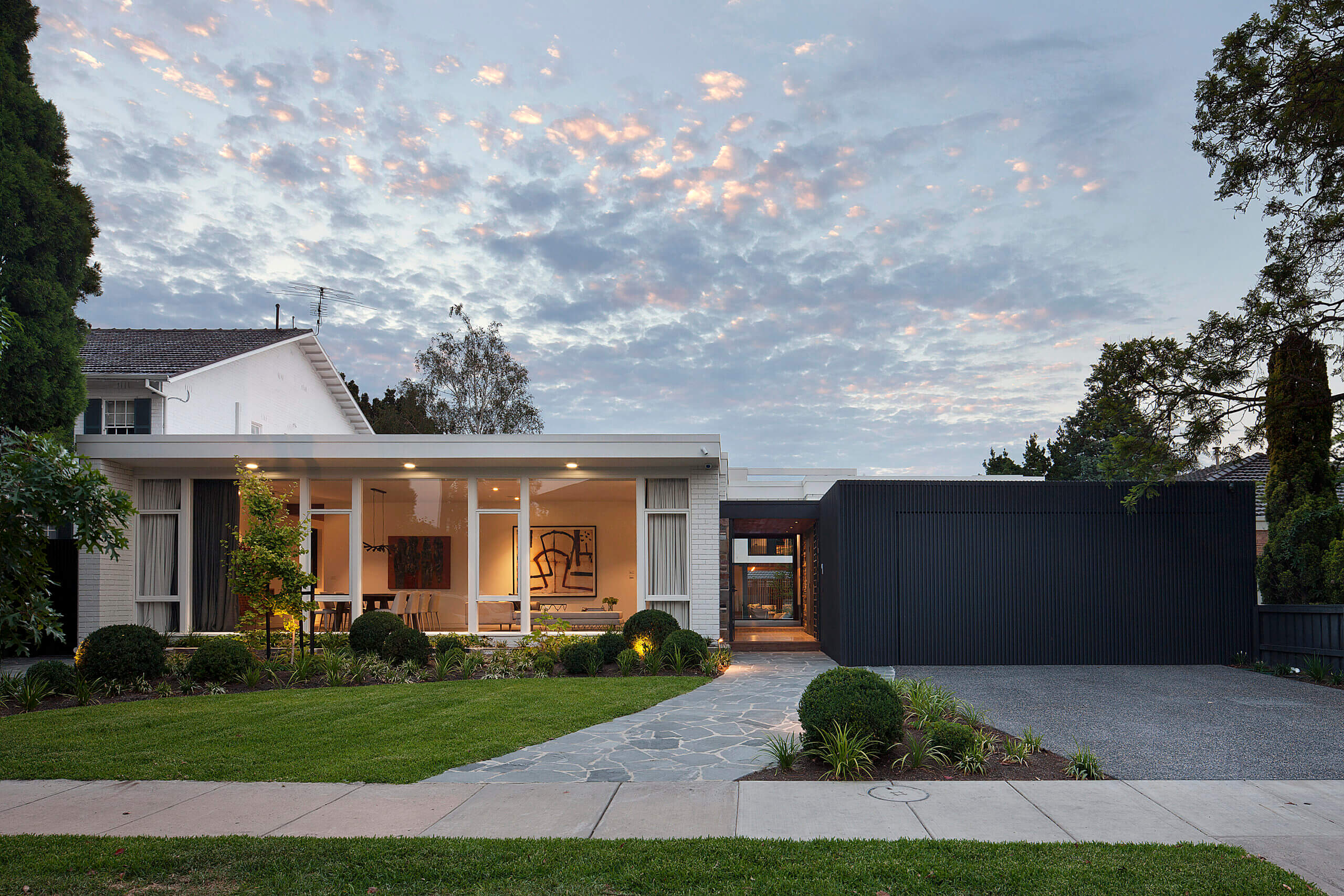
Stepping House
Caulfield North, Victoria
A series of exciting and joyful spaces are revealed throughout this unique house, driven by a concept which treasures the scale of the original 1960’s frontage.
The garden and pool area are filled with varied elements, gestures and connections, including an outdoor tree canopy room, external fireplaces and discreet kitchen connections.
I love that after a hard day at work the moment I enter, surrounded by water, I feel the calming sense of being home.
Stephen, Stepping House Client
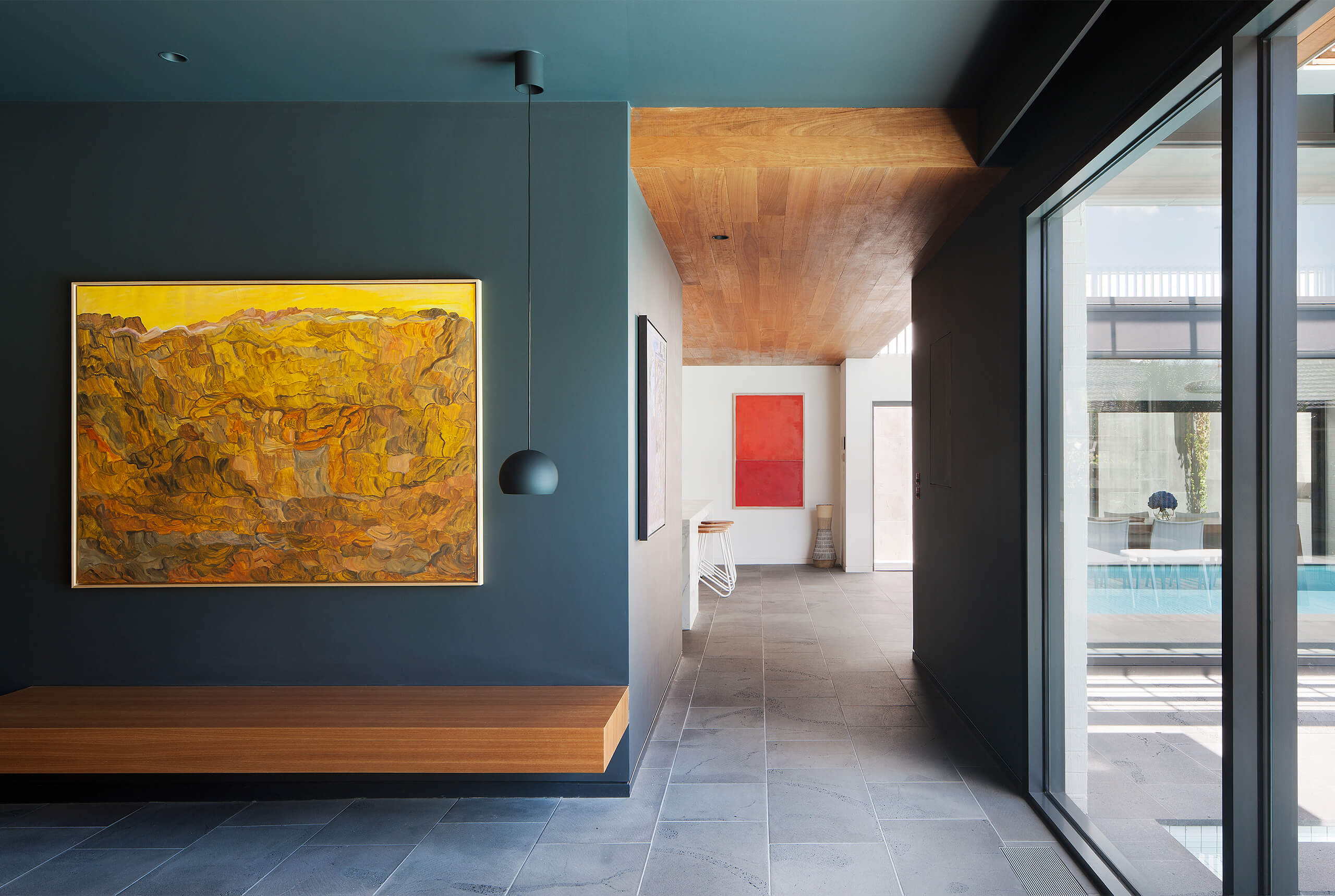
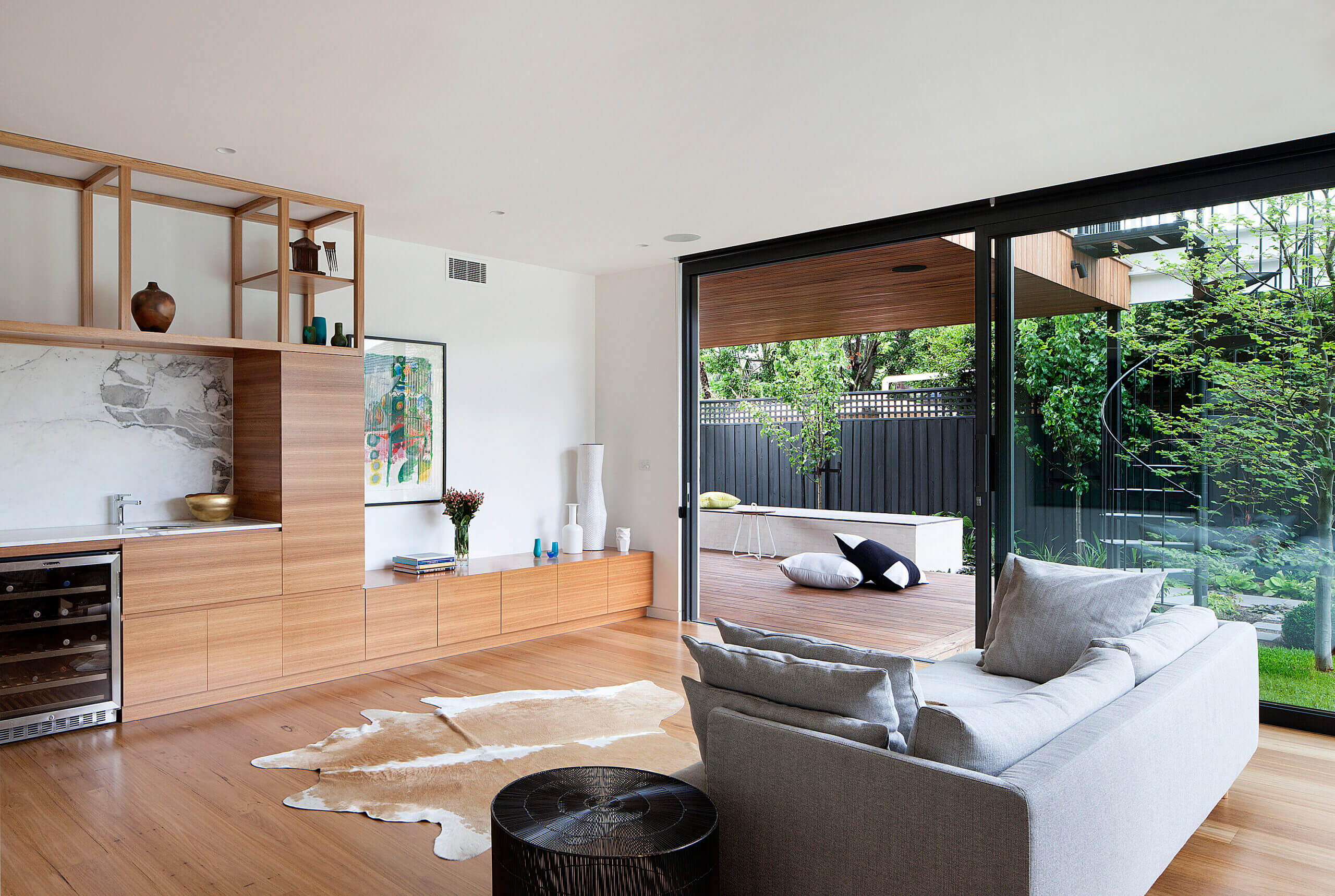
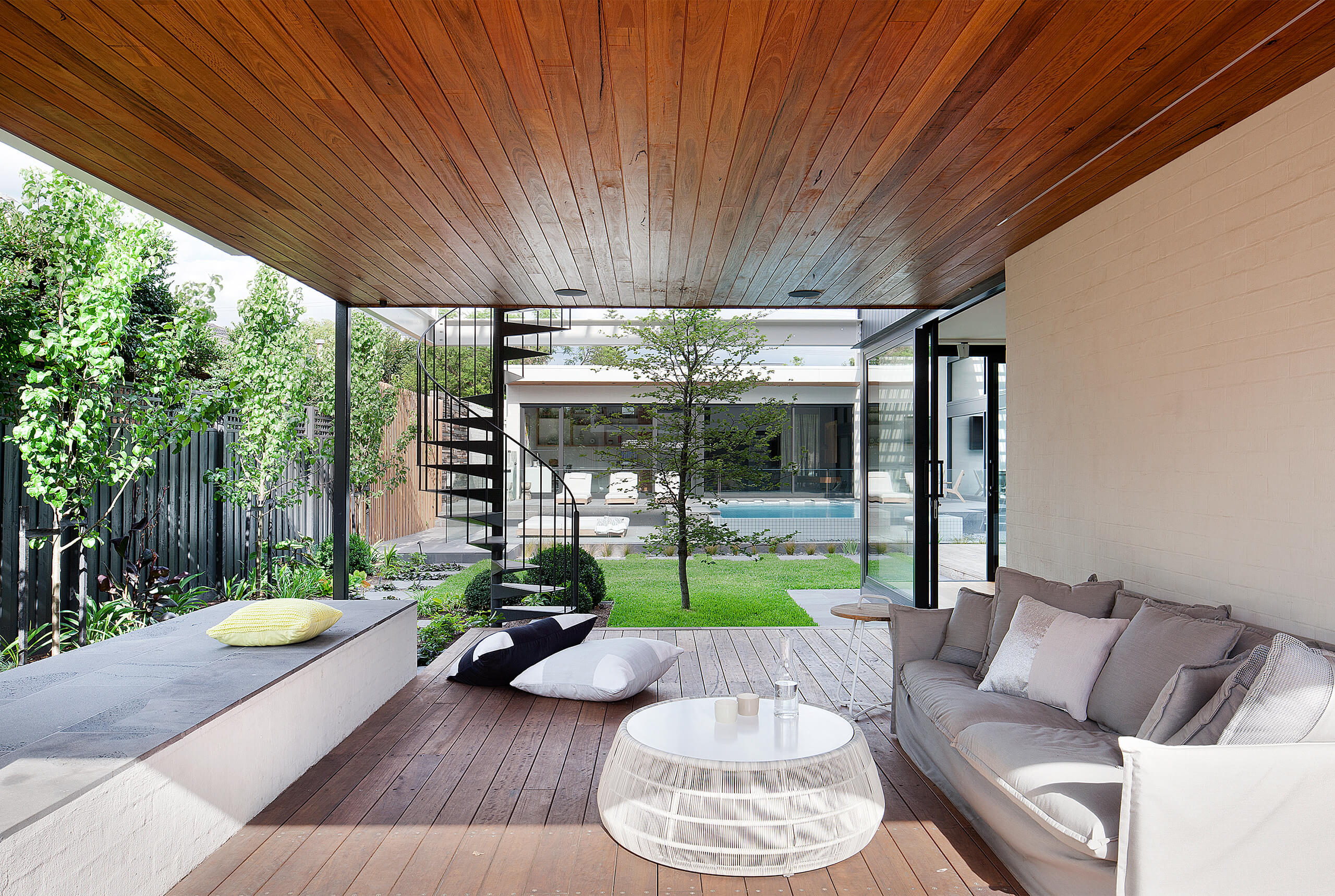
The design concept conceals new additions from the street through the implementation of three progressively larger pieces or “steps” including the existing frontage, to a central larger living volume and a two storey bedroom section beyond, which combine to form a U shape around a central north facing garden. Direct and dappled light play throughout living spaces against textured surfaces and a central fireplace element which balances openness and defined spaces of personal scale.
From the dramatic unveiling of the pool at the entry to the revealed living areas this project is an exploration of memorable volumes, natural materials and passive sustainable design which draw from and re-interpret the language of it’s original 1960’s heritage.

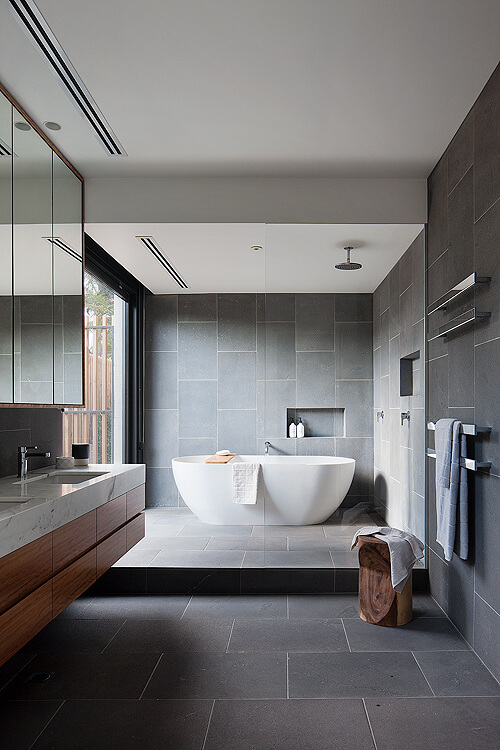
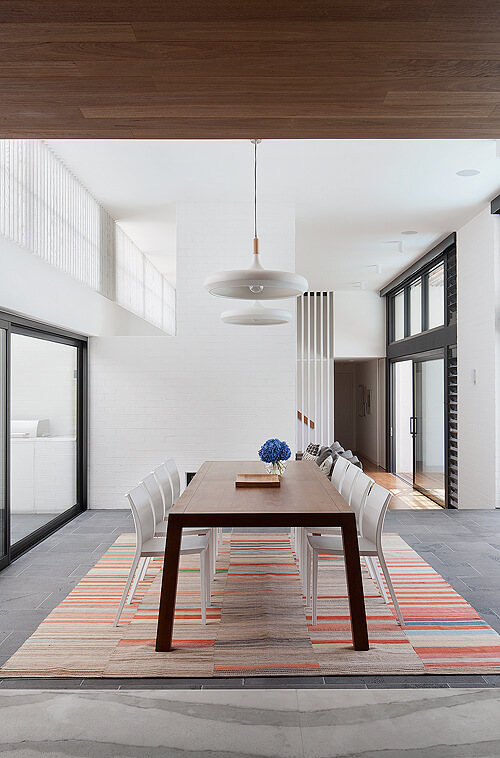

The design works so well. Although the spaces are zones, they are also intimate and cleverly integrated to allow a great flow to meet the way we live, entertain and especially interact with our growing children.
Stephen, Stepping House Client
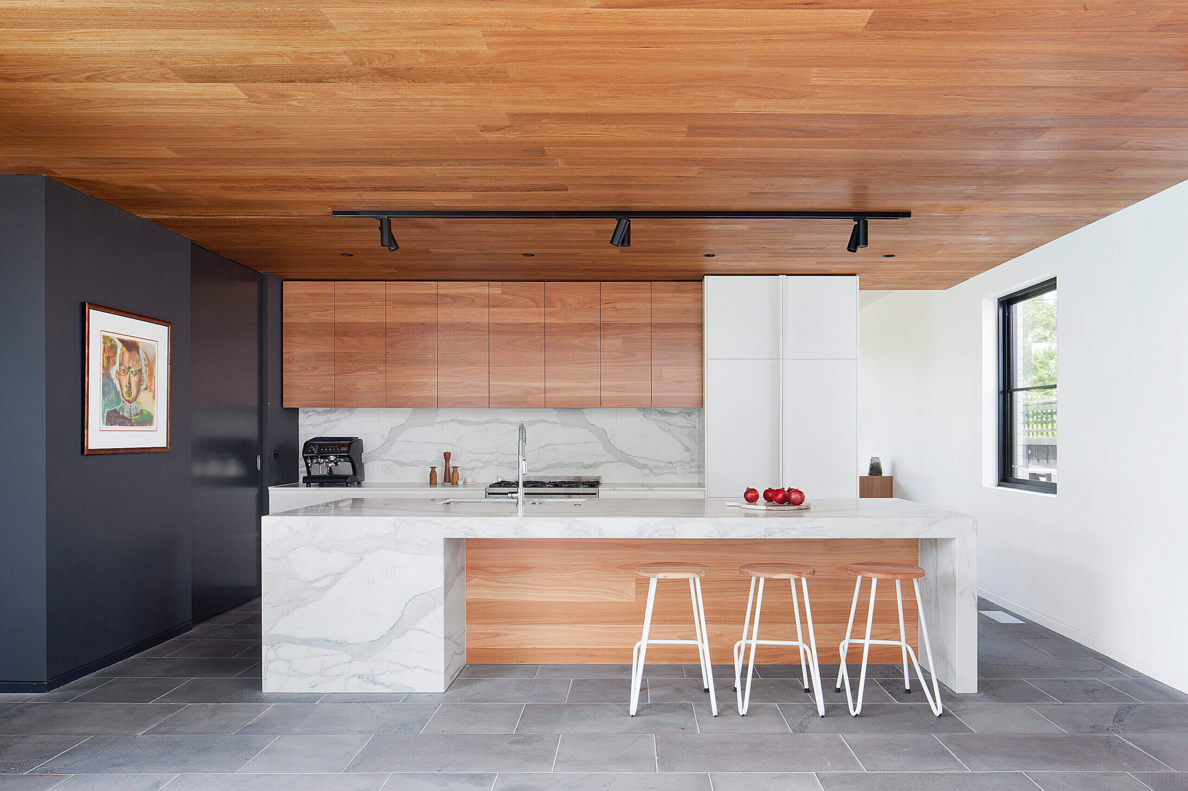
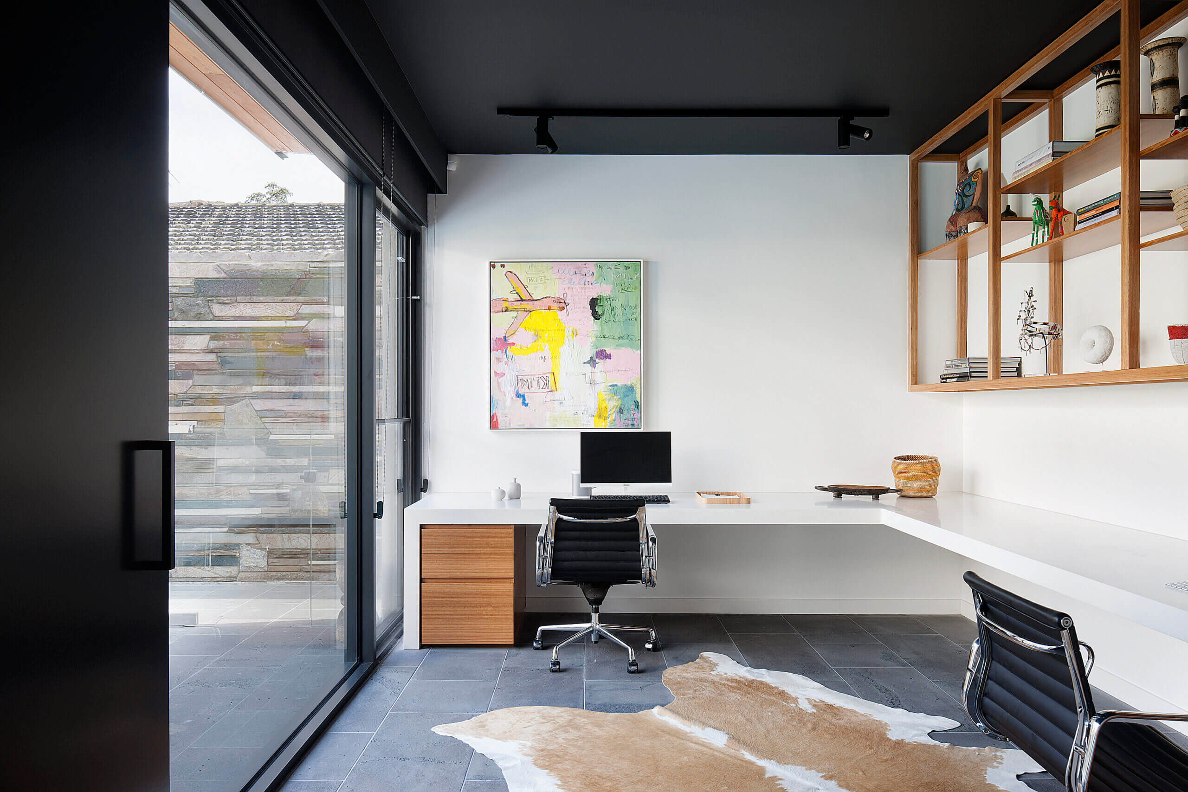
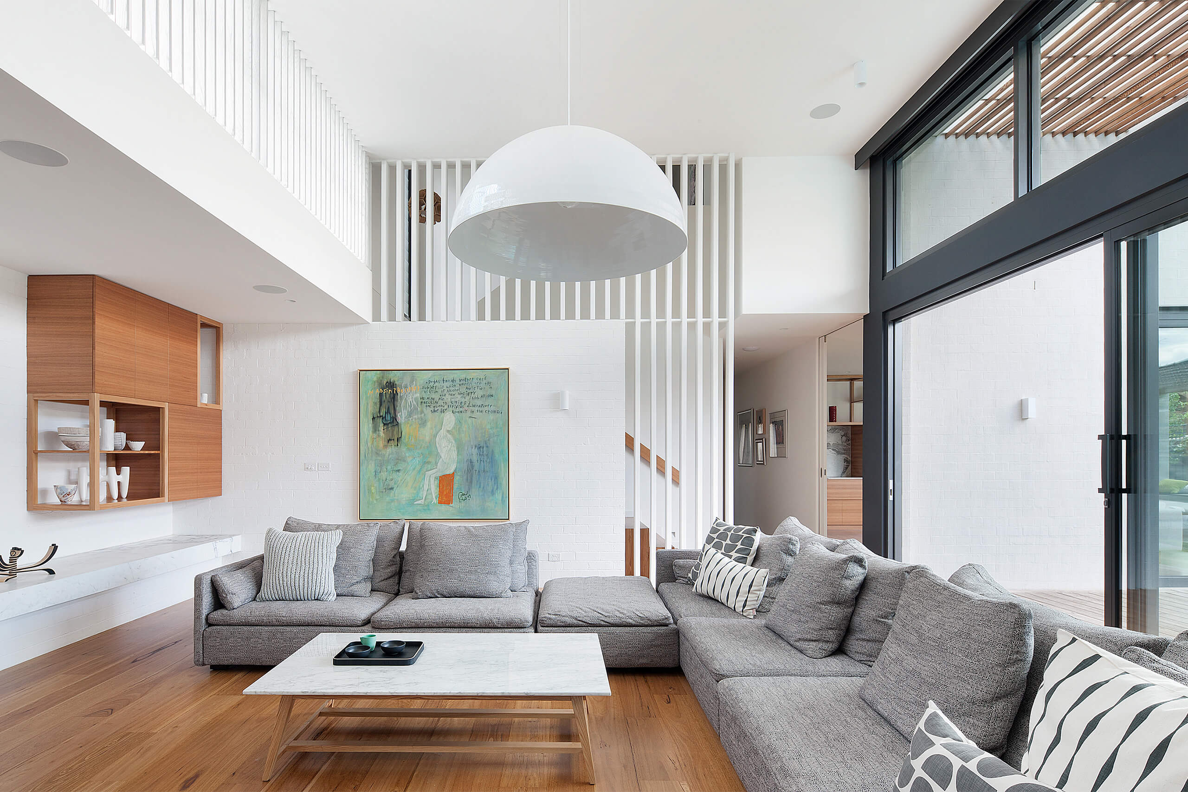
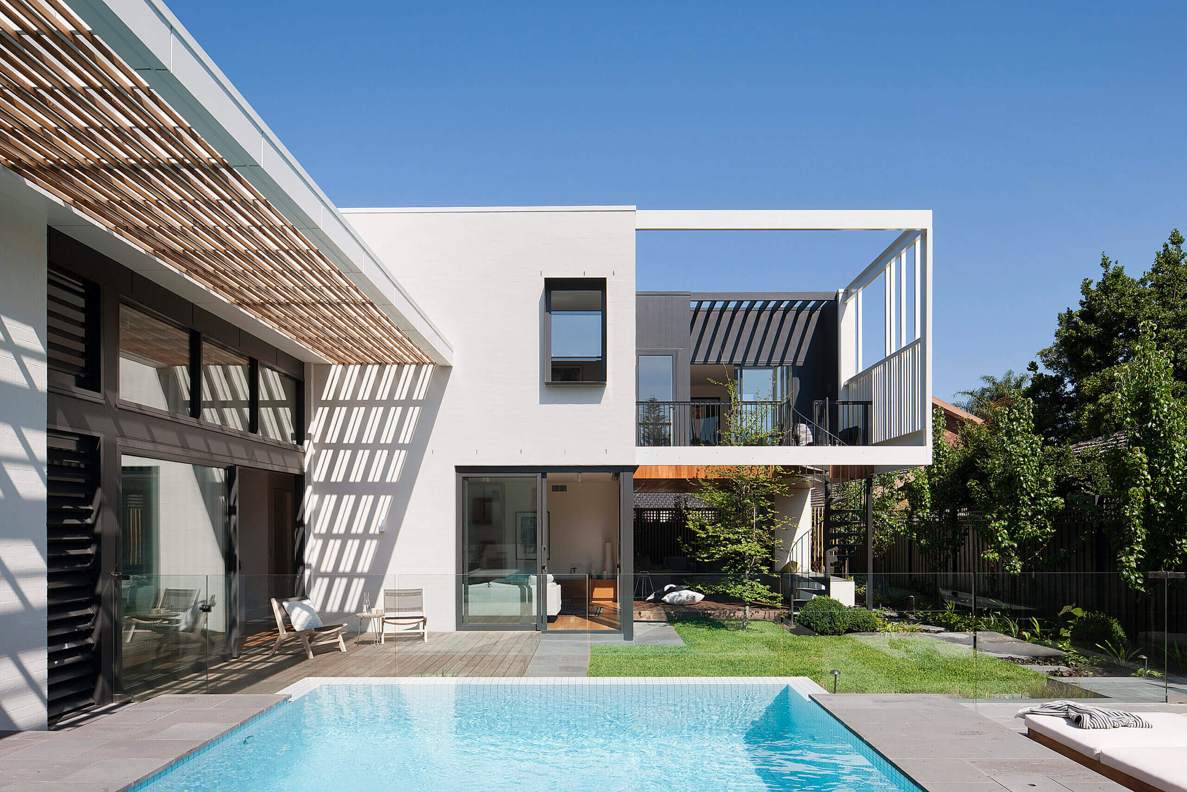
Boon Wurrung People First People of the Bays (Port Phillip and Westernport) and South East Victoria
Bower Architecture & Interiors
Consgrave Constructions
Shannon McGrath
Houses Awards – House Alteration and Addition Over 200m – Shortlisted
Australian Interior Design Awards – Residential Design – Shortlisted
Real Flame ADA Gas Fireplace Competition – Category 1 – 3rd Place
