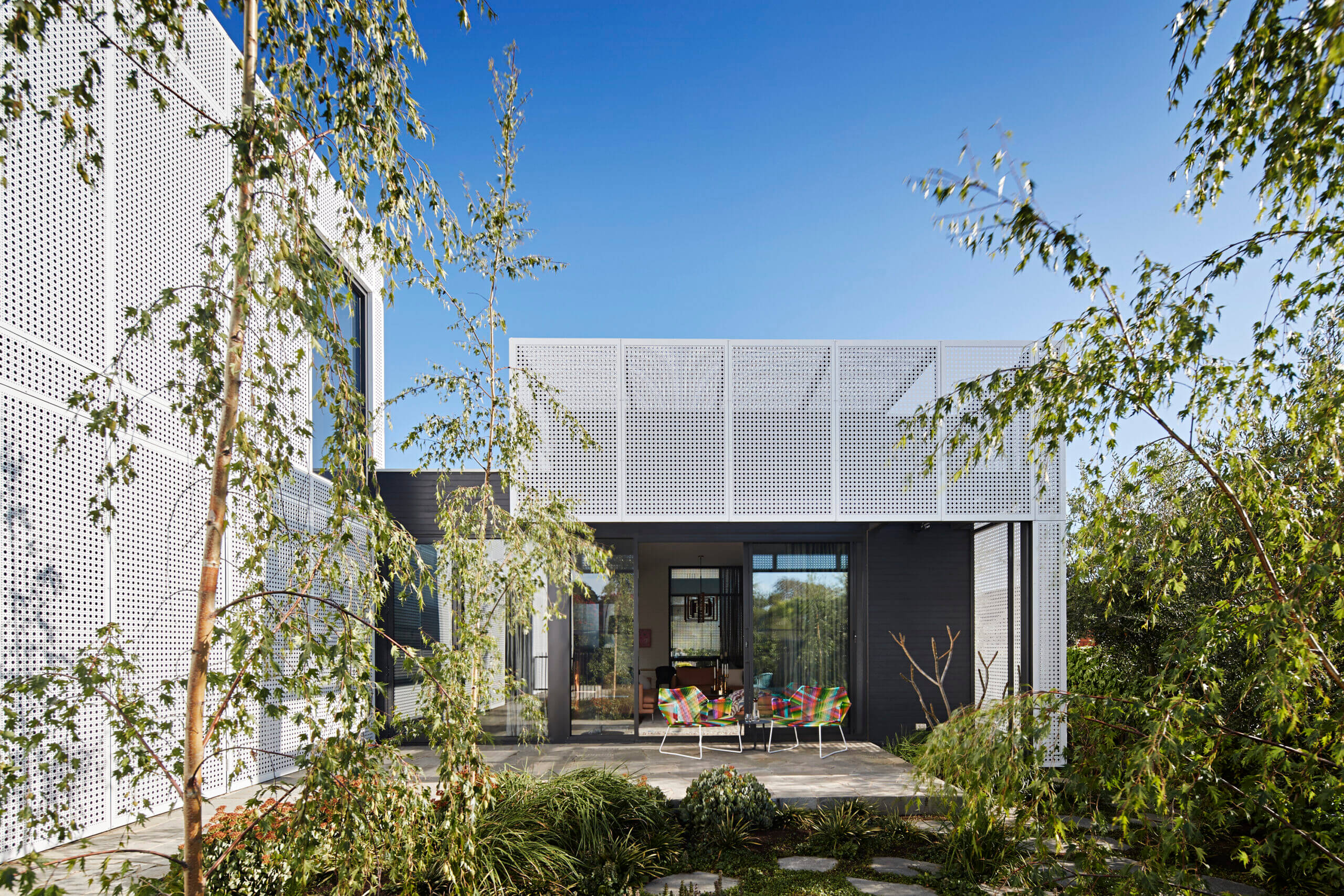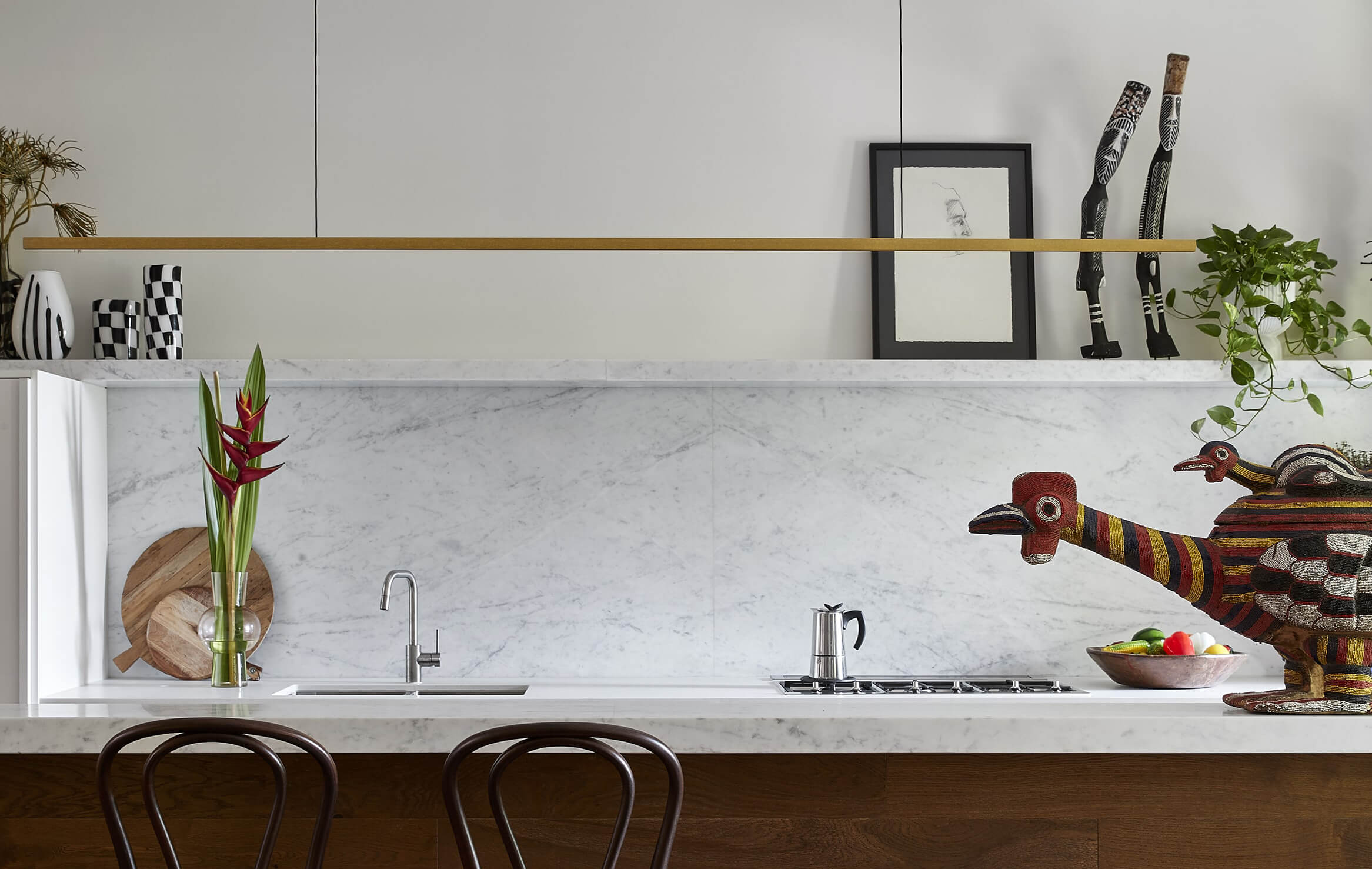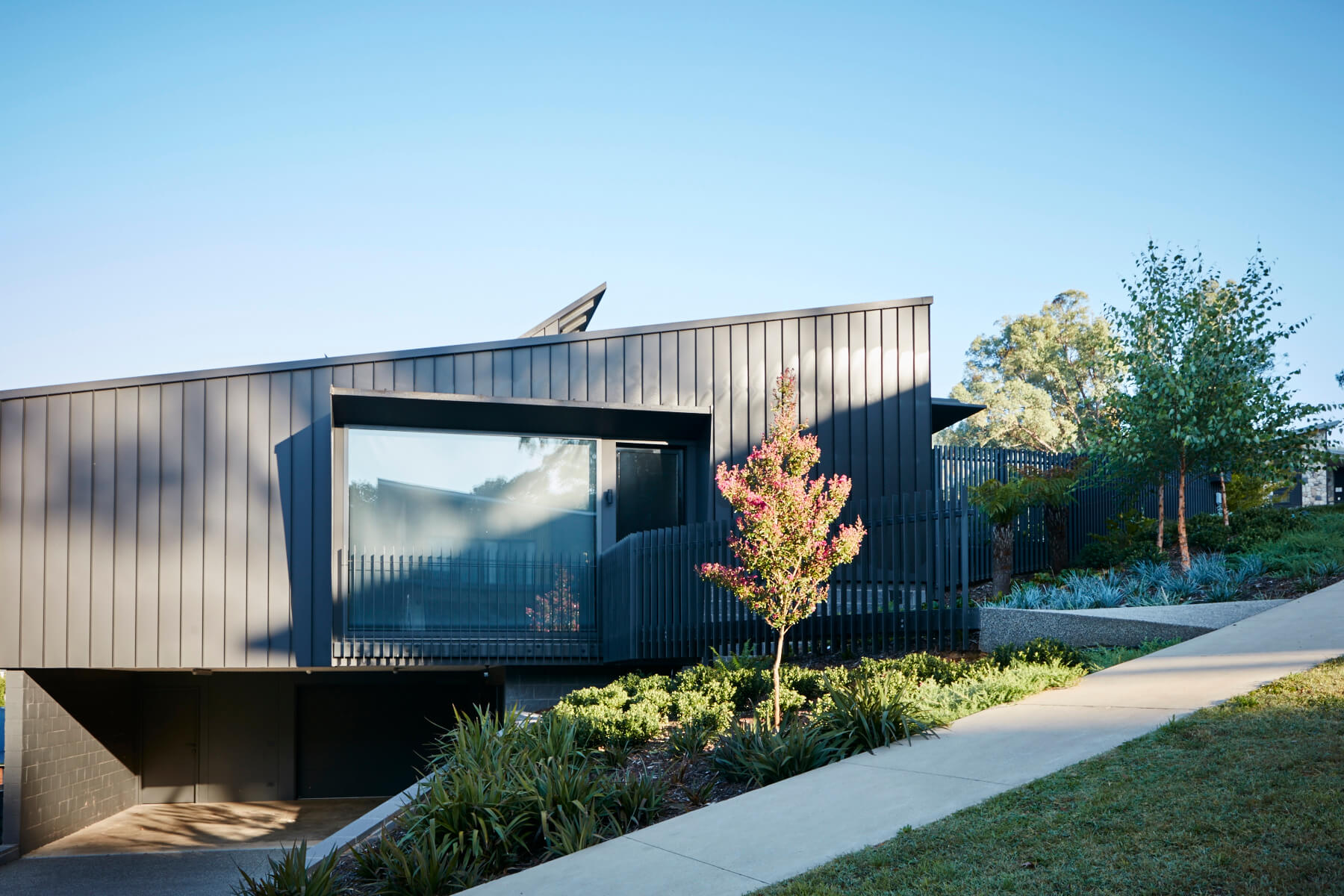
Bright House
Bright, Victoria
An alpine haven that makes the most of its surrounds.
After many happy holidays in the area, our clients John and Julie found a spectacular site with a view in Bright and decided to build a house. They engaged Bower as their architects and interior designers after a previous happy project together, the Brighton Townhouses. This new house in Victoria’s Alpine region is to be a haven for holidays and their future retirement. The home is designed to make the most of the surrounding views, be light filled, timeless, low-maintenance and above all, to be nurturing retreat.
What we love most about the house is the lounge/dining area with its views, vaulted ceilings, natural light and the centre piece of that majestic stone fireplace and chimney.
John, Client, Bright House
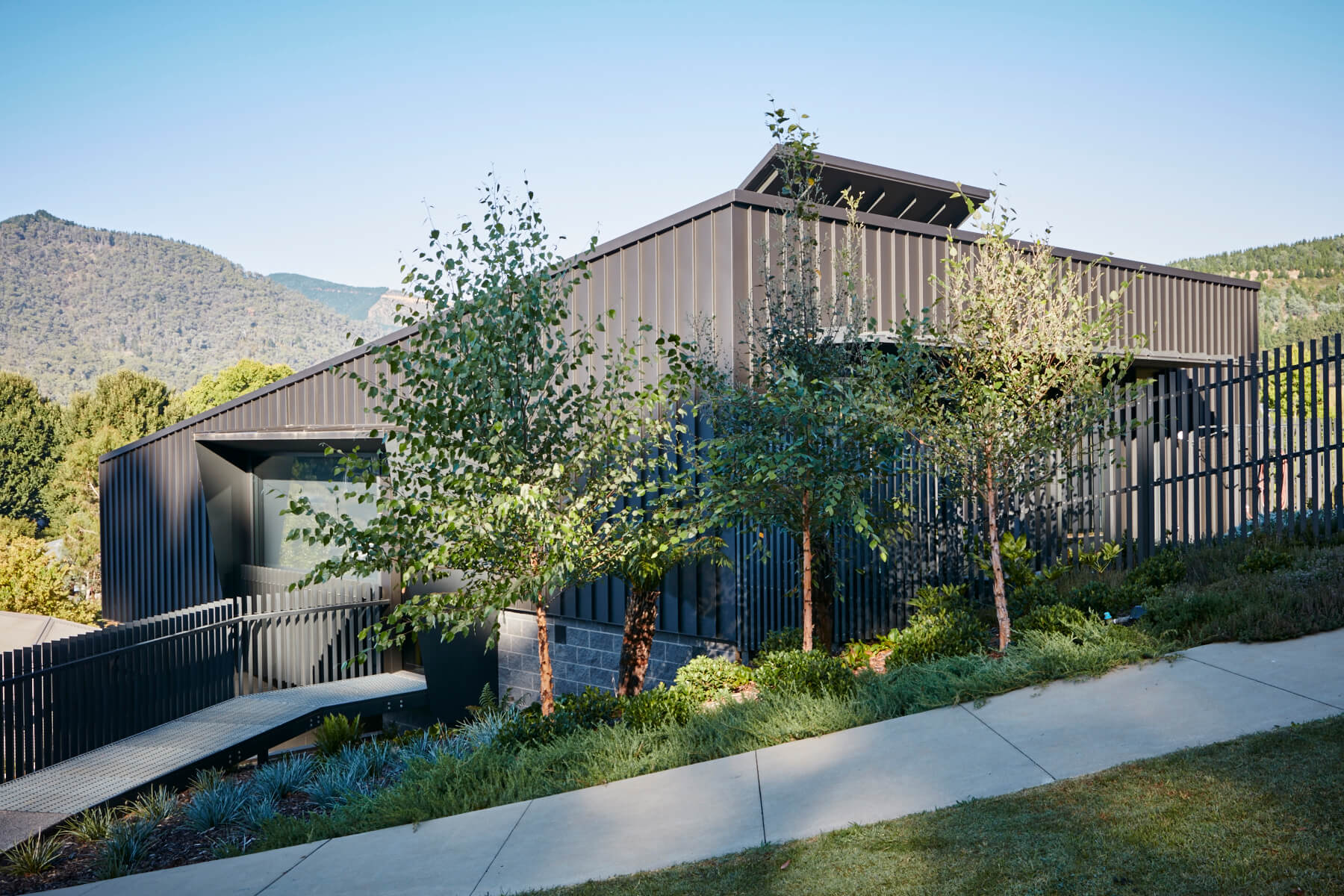
The form of the house follows the shape of the site, sloping down the steep pitch to frame views to the south. A striking pop up roof and high window gathers northern daylight and treetop views into the centre of the house. The distinctive steel entry shroud and bridge creates a sense of arrival at Bright House. The latter also makes the house accessible for its owners as they gather years during their retirement. The interiors feature a robust and timeless palette of materials including Local Glenrowan granite and sustainably sourced timber.
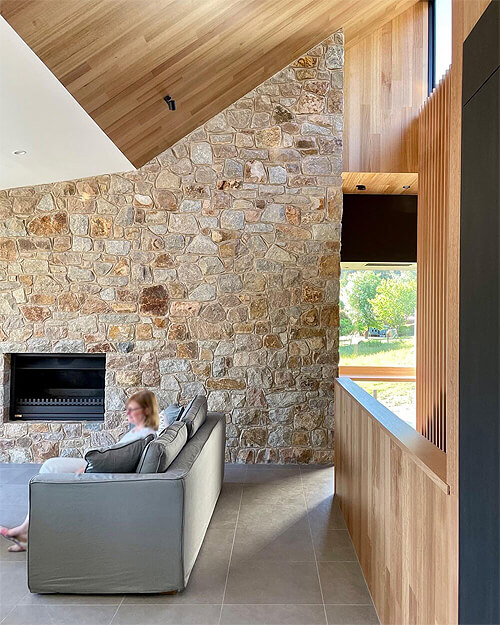
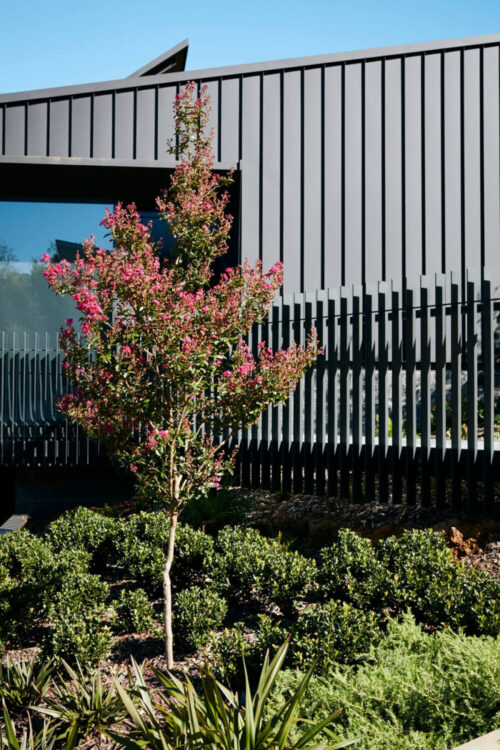
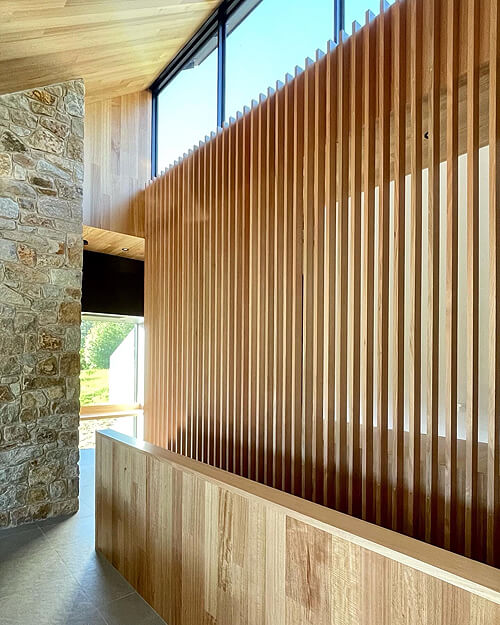
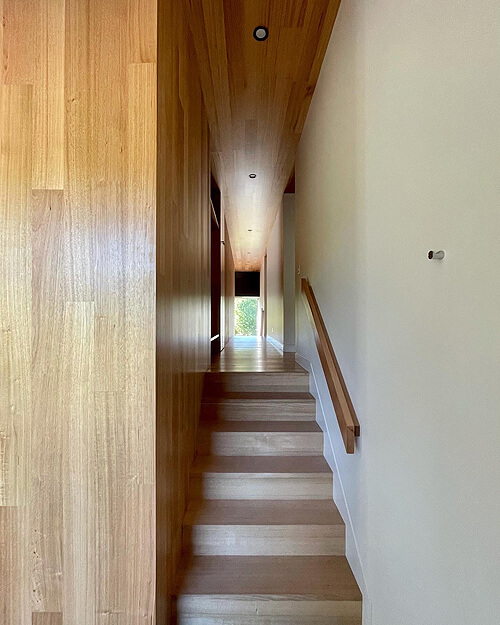
Dhudhuroa, Gunai-Kurnai, Taungurung, Waywurru and Jaithmathang as the First Peoples and Traditional Custodians of the Alpine Shire
Bower Architecture & Interiors
About Bright Builders
External images by Simon Ferrito
Internal images by team member Nick Malcher