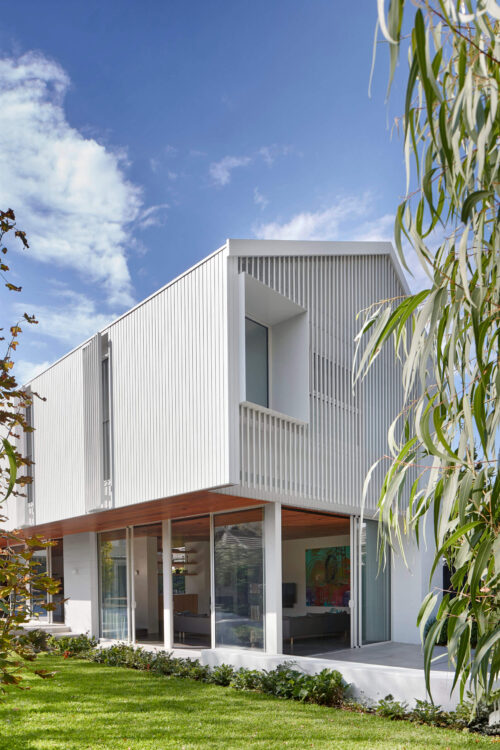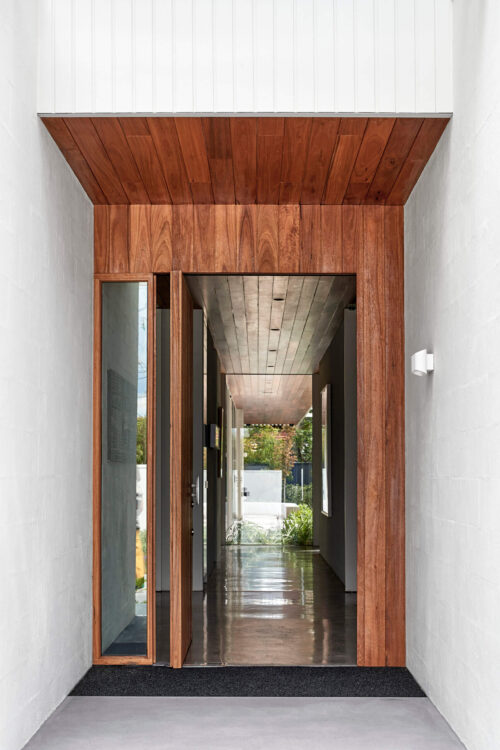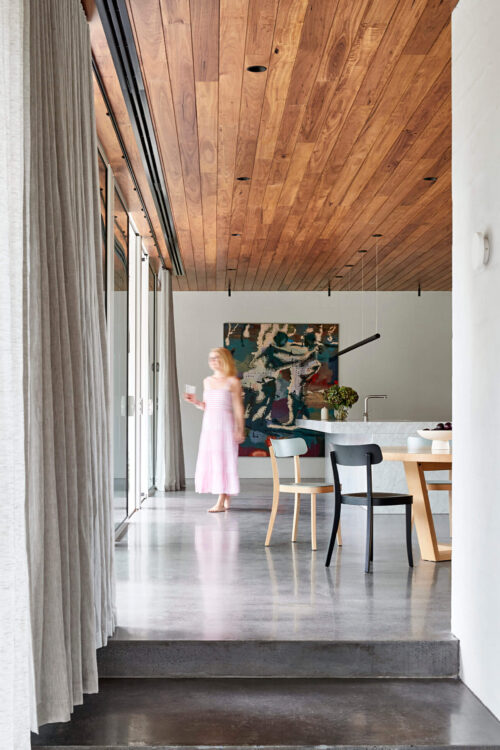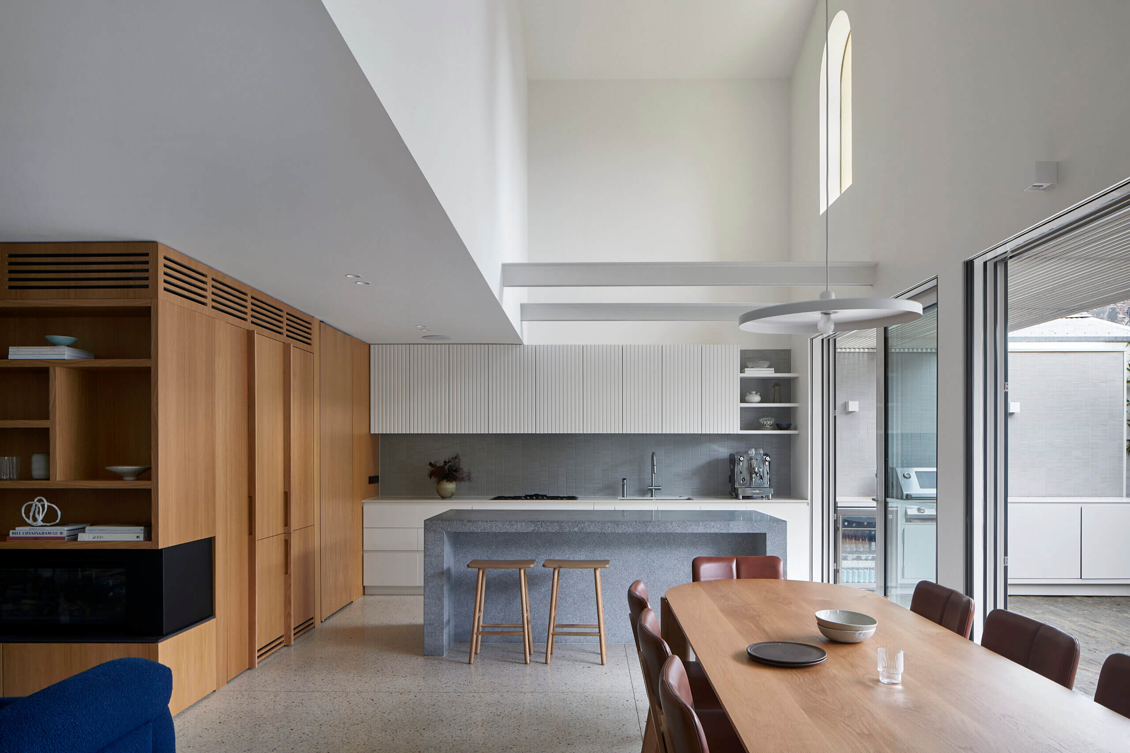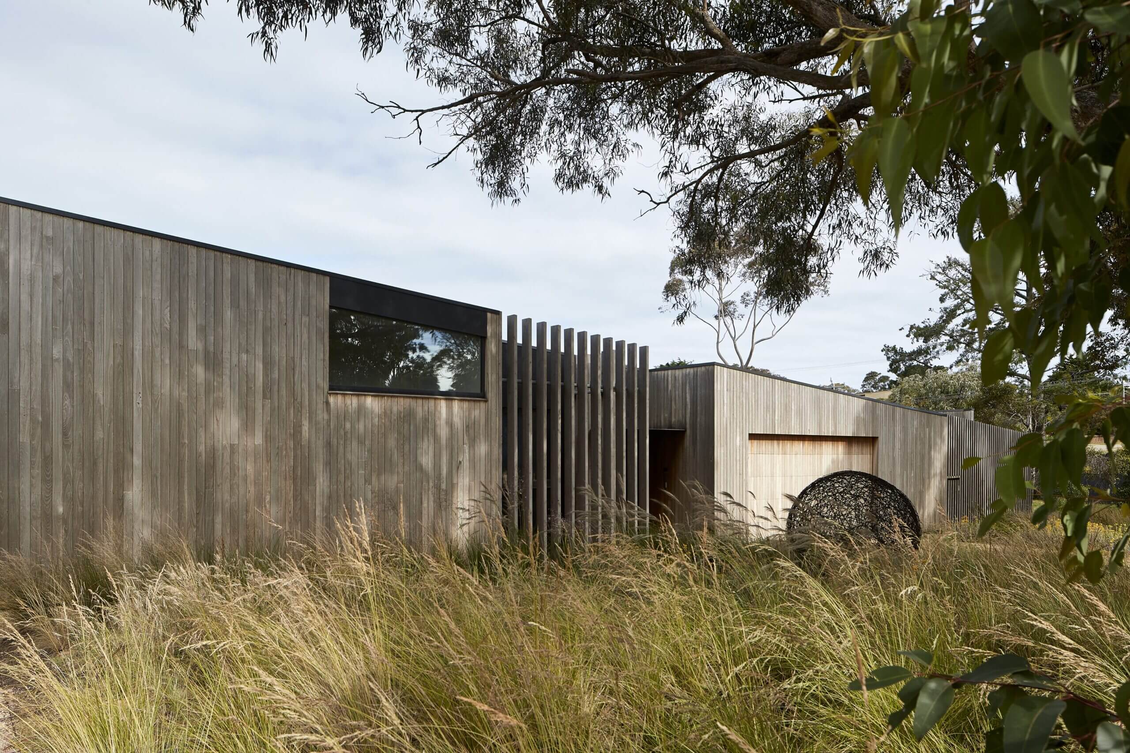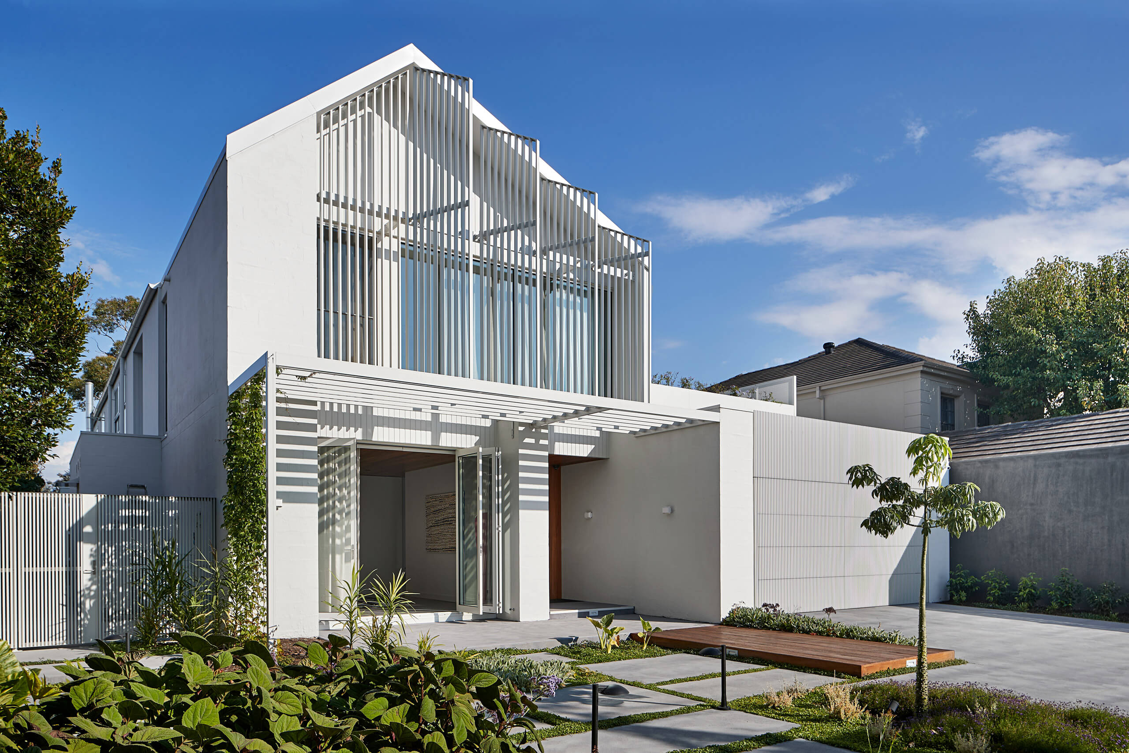
Long Garden House
Caulfield North, Victoria
A spacious and peaceful family home surrounded by its lush long garden.
Like many of our clients, the owners of Long Garden House engaged Bower when they purchased a suburban block to gain space for their growing family. They enjoyed their previous inner urban home close to the sea and moving further out was a tough decision. To make up for no beach nearby, a key element of the brief was to create a tranquil home where they could feel surrounded by, and completely connected to landscape. Making the house super functional and easy for a busy and active family of five was a high priority as was making sure the home could adapt as the kids grew up.
The garden wrapping around the kitchen and living room gives a sense of calmness looking out to the greenery
Client, Long Garden House
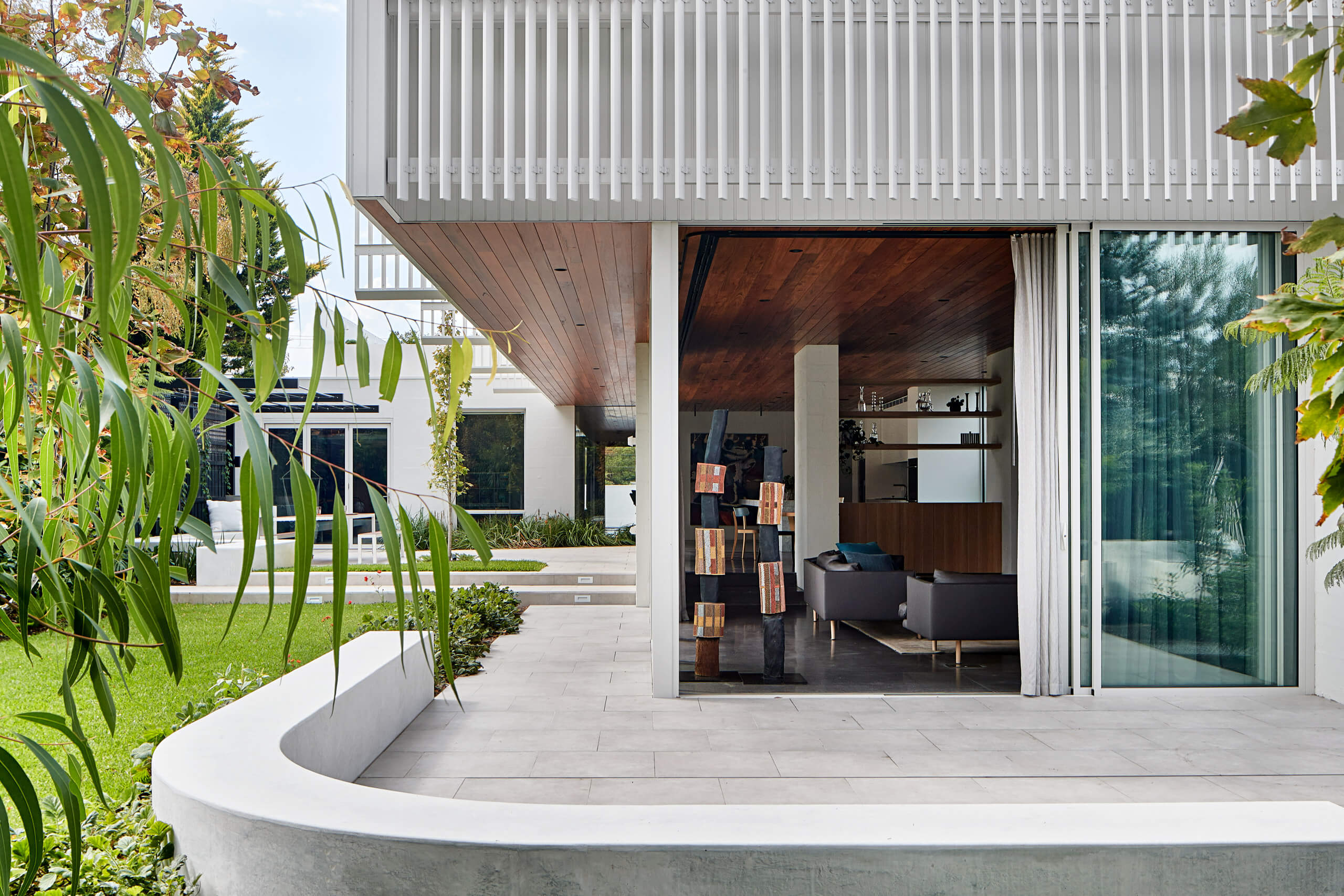
The east west orientation of the site was perfect for creating a long L shaped plan, where the main living spaces can face north and flow into a long private garden space.
A playroom also faces the long garden as does the extension of the garage which with wide bifolding doors can function as a workshop, undercover gym or play area. A spacious home workspace is also located at the ground floor facing the morning sun and the front garden. A mud room and bathroom form an internal threshold to the home from the garage and a supremely functional back of house zone includes a butlers pantry, a home control centre and laundry.
The house feels clear, calm, open, robust and warm with a generous sense of space
Client, Long Garden House
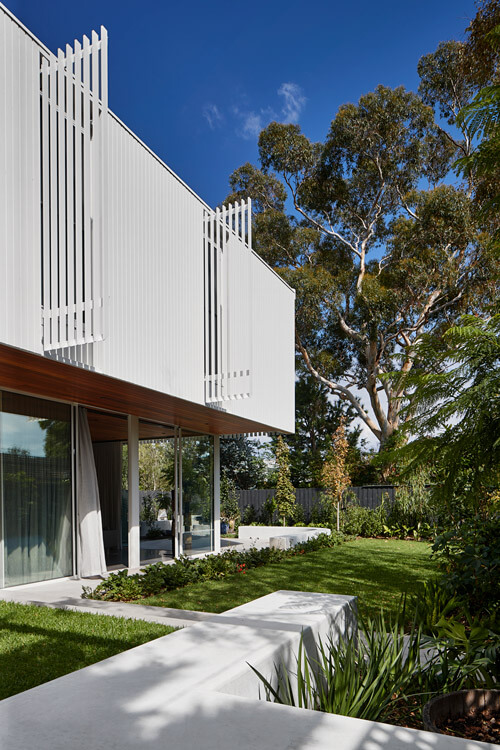
Long Garden House not only transcends time but has a clear core appreciation for the environment. With its warm and inviting atmosphere created by timber ceilings and its environmentally conscious features, the residence seamlessly blends beauty, practicality and environmental responsibility.
Lola McKimm, The Local Project

The material palette was chosen to be robust yet luxurious and is a suite of textures in white, punctuated by warm Australian blackbutt accents. Working collaboratively with our client builder and his preferred construction technique, the main walls of the house are reinforced masonry walls which were bagged in soft white. Aluminium battened screens and pergolas invite the landscape to eventually creep up and over the facades while also offering adaptability to the seasons.
Internally a touch of opulence is achieved with the use of Carrara marble at the kitchen and bathrooms with oak joinery details. The bathrooms feature a playful rich blue herringbone tile to the floors and matching cabinetry.

I really love the upstairs balcony off the master, it provides for a connection with outside and an openness that master bedrooms often lack.
Client, Long Garden House
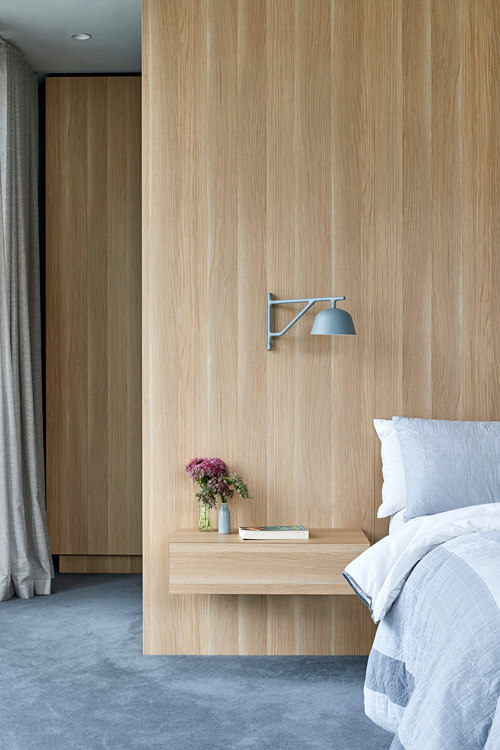
Upstairs, the main bedroom suite is zoned away from the kids zone and faces its own rooftop terrace and the morning sun. Privacy and sun shading to the main bedroom informs the striking operable white battened screens at the first floor of the street frontage, which can be opened or closed as desired. Three kids bedrooms, two bathrooms and a rumpus form the kids zone, with a book nook at the end of the hall for reading books with the kids.
The long wing of the Long Garden House is a consistent asymmetrical gable its entire length. The form is both a nod to the shape of the older home that occupied the site in the past, and a contemporary reflection of the dominant forms of the street scape. The roof space also offered the client a huge attic space which they love!

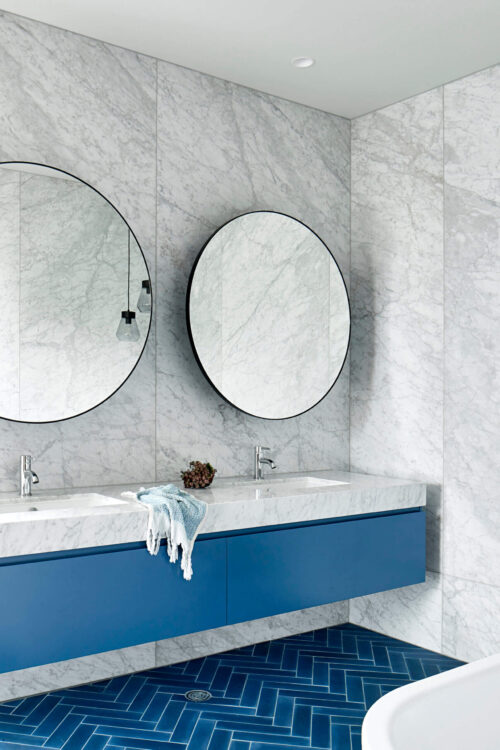
The interior of Long Garden House is a symphony of sophistication and simplicity, with a serene palette of materials such as Carrara marble in the kitchen and bathrooms and refined oak woodwork detailing setting the stage for a warm and inviting ambiance.
Lola McKimm, The Local Project
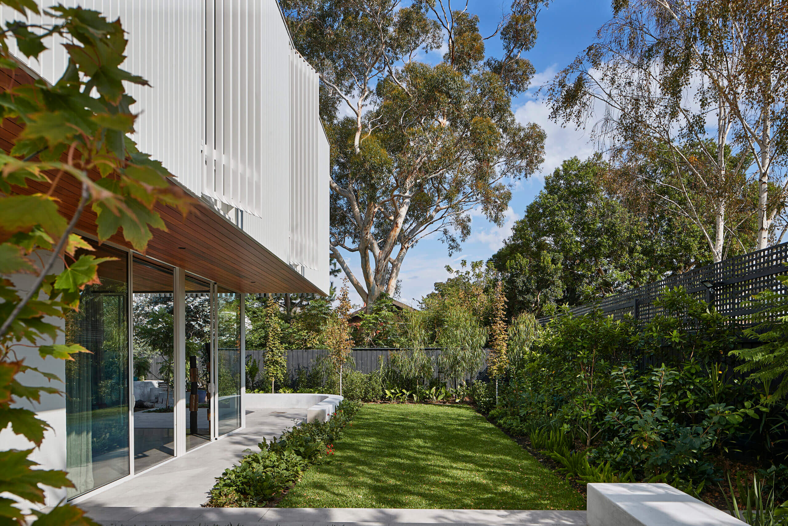
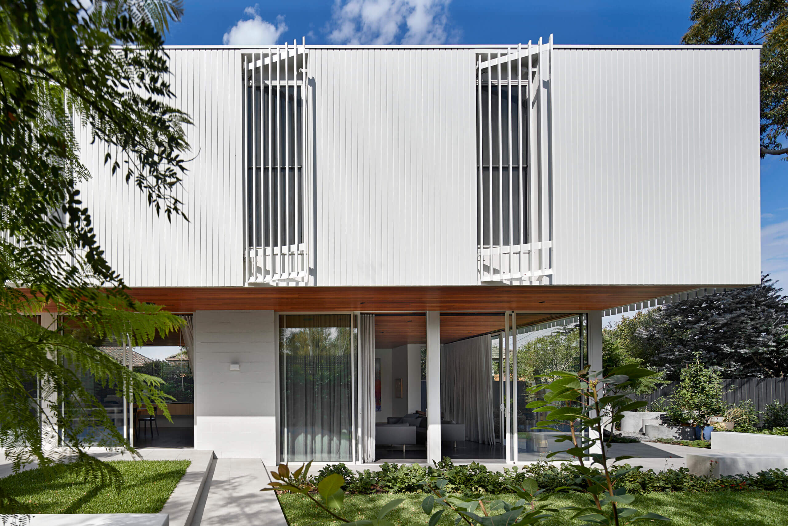
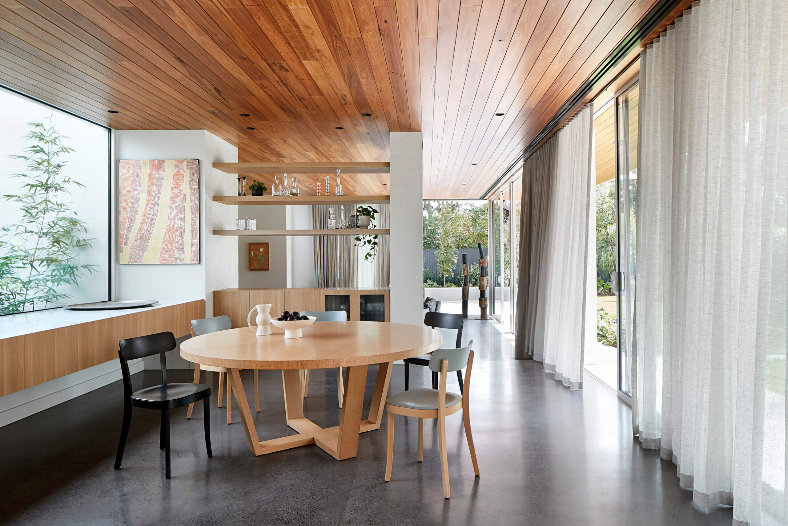
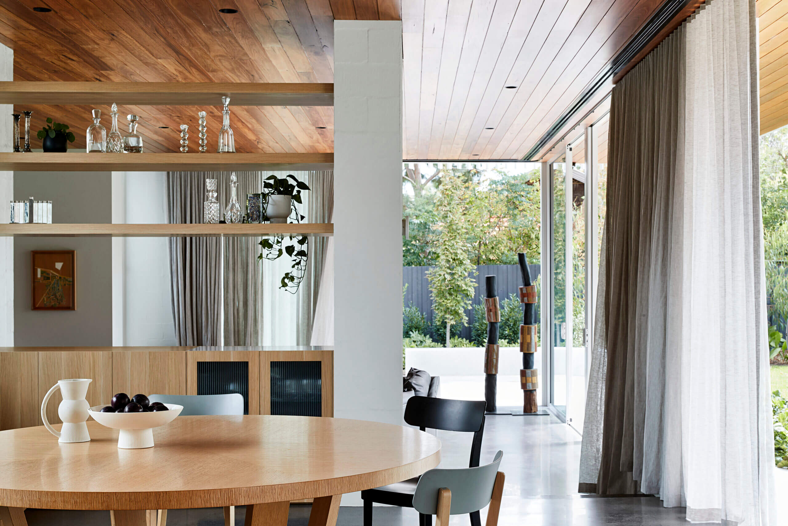
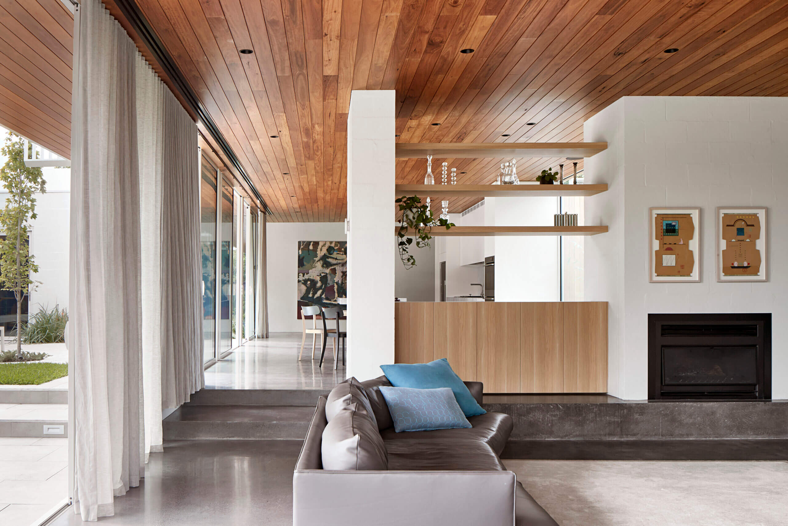
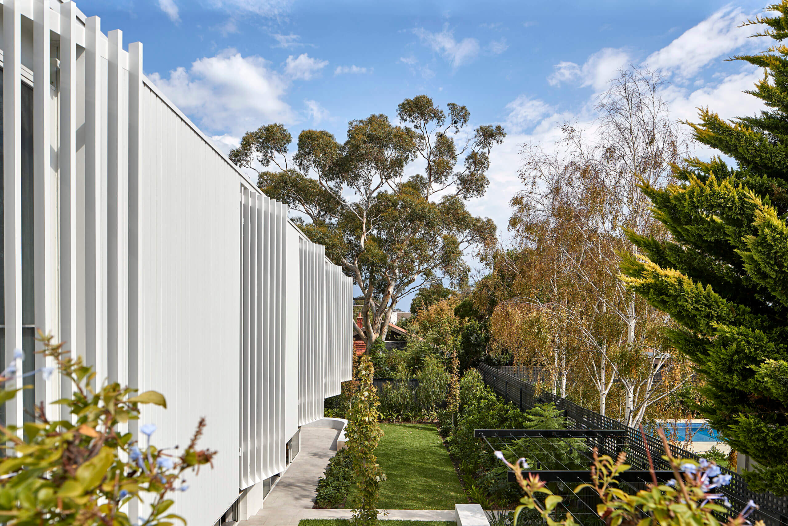
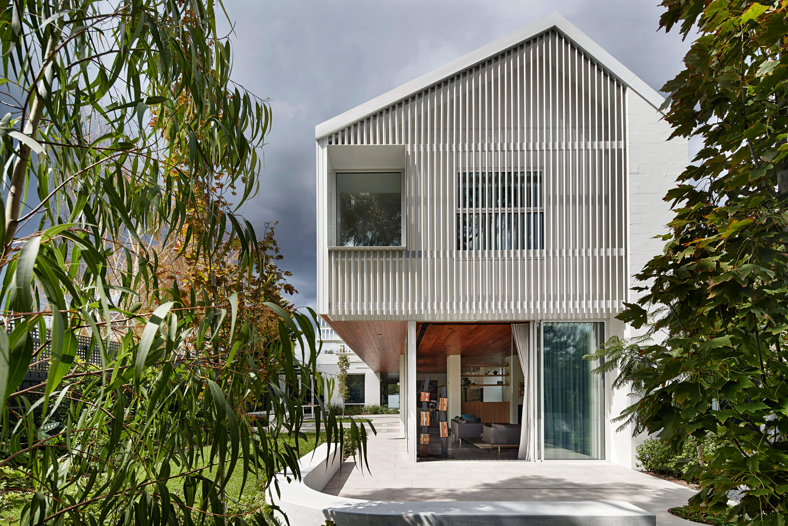
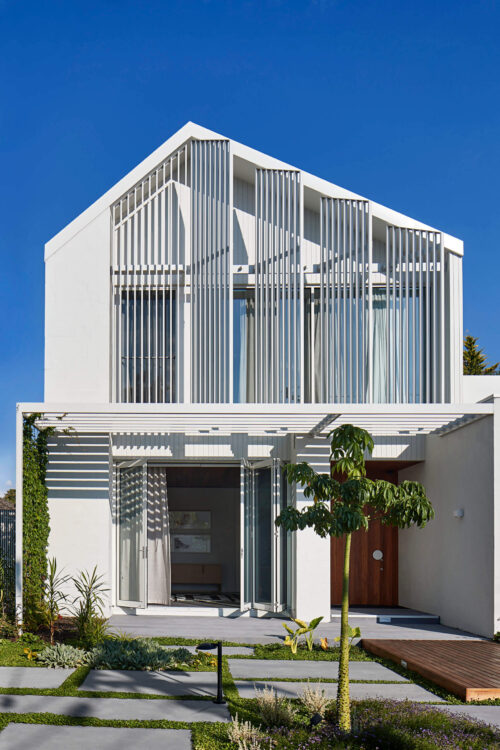
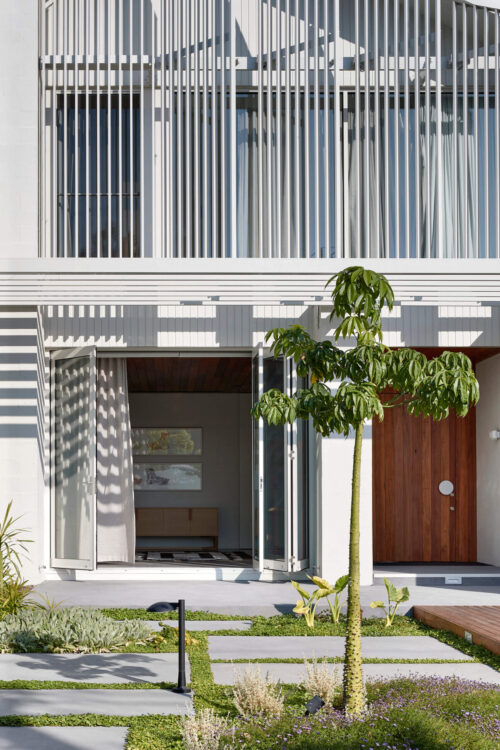
The interplay of light and shadows created by overhanging floors and vertical battened screens shades the home from the sun yet harnesses its warmth and allows the radiant glow to animate the internal spaces.
Lola McKimm, The Local Project
