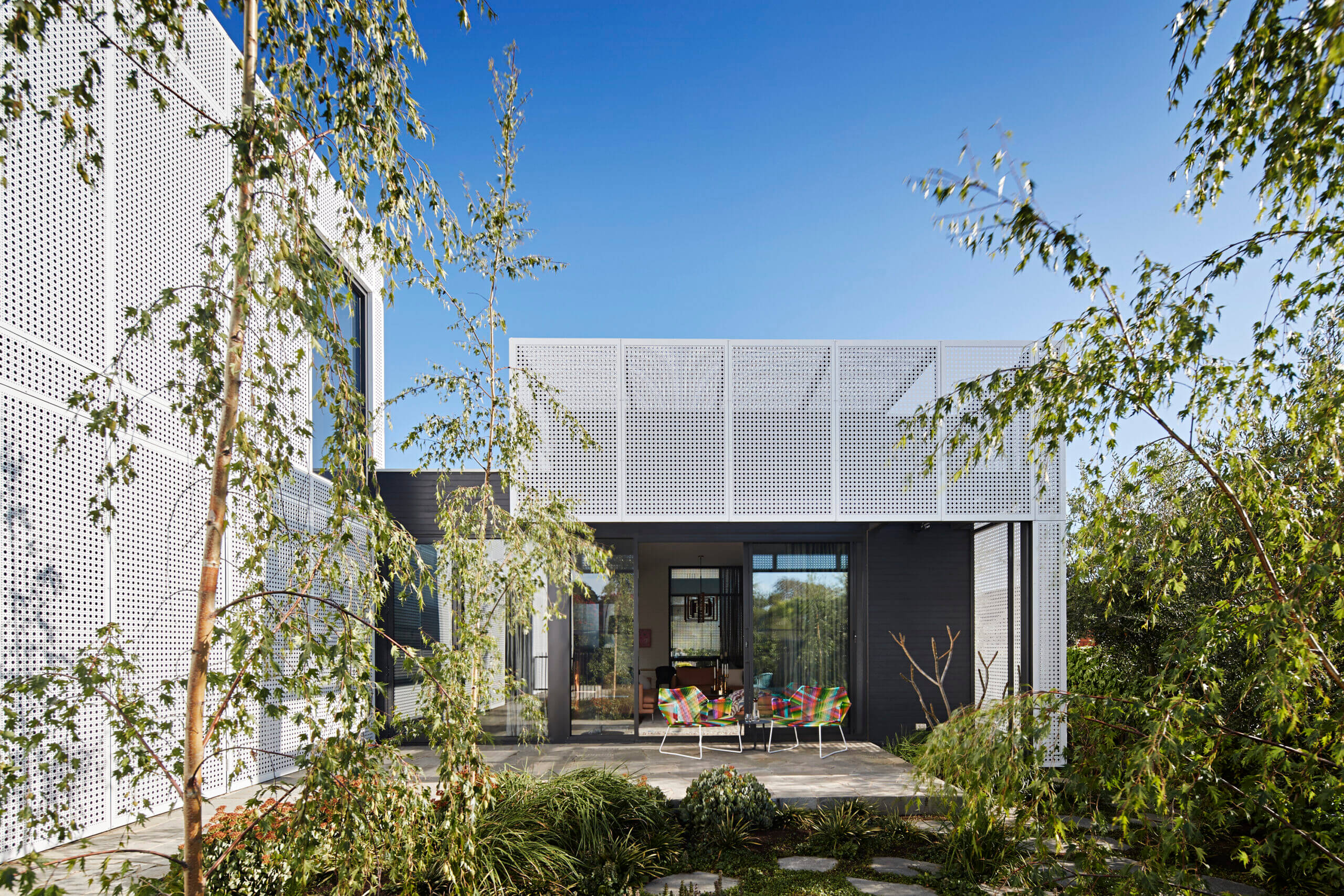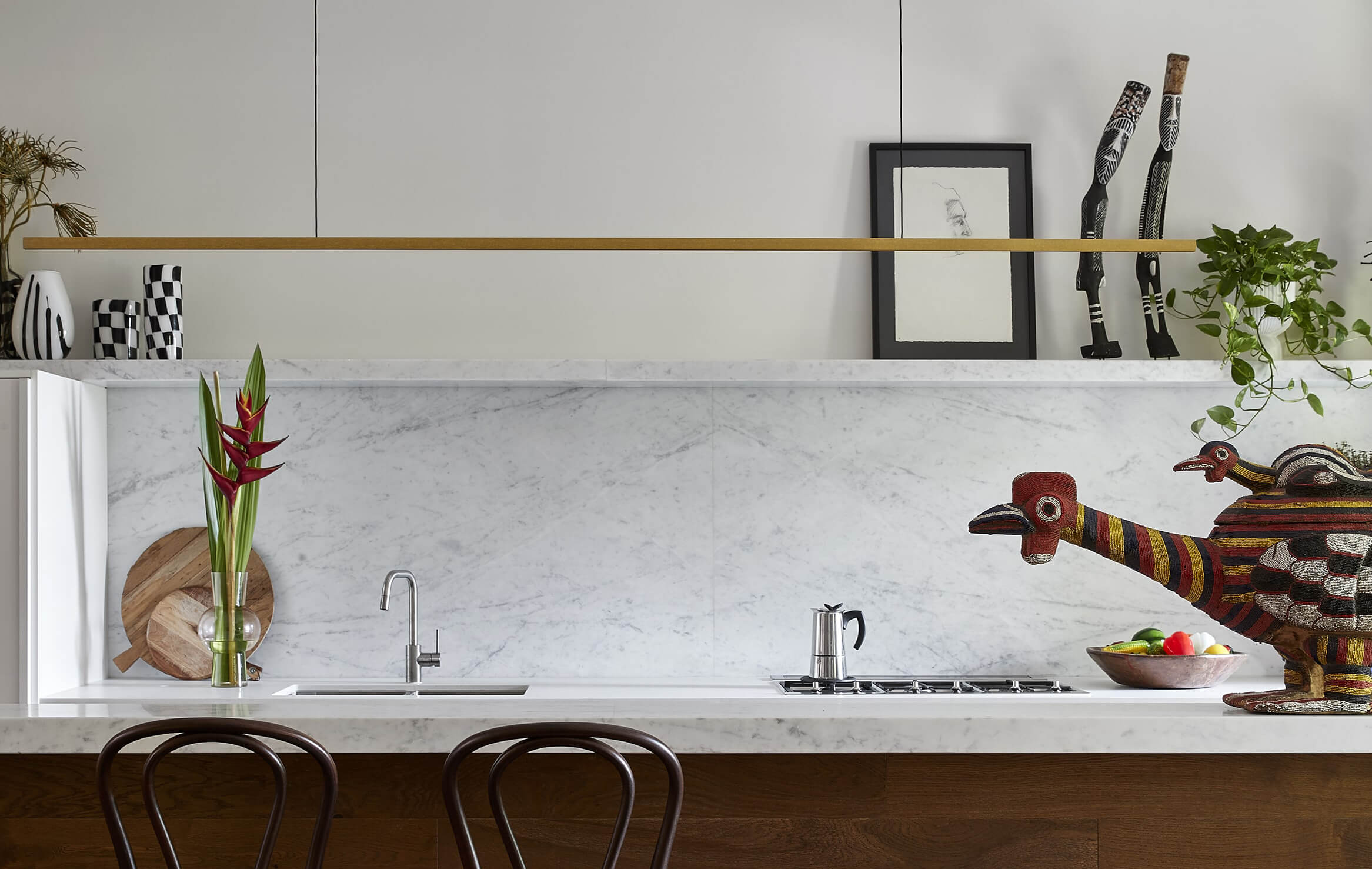
The Villa at Barwon Heads
Barwon Heads, Victoria
Our clients Mark and Amanda are active and social. They love golf, fishing, swimming in the sea and the Barwon River, spending time together, with family and friends. They also love to cook and to relax in the sun with a book, or by the fire with a glass of red in winter. They had spent many years holidaying in Barwon Heads and decided to build a new house as they approached retirement as their ‘forever house’.
Mark and Amanda wanted their house to feel breezy, spacious and capture a spirit of “barefoot luxury”. It was to be a house created specially for them and their guests (and not their kids!). It was to be single storey and would be accessible to allow them to easily age in place. They had a corner block in Barwon Heads and were looking to create privacy with a bold external form inspired by the surrounding built character, internally capturing natural light with links to water and landscape.
It wasn’t until this house was built (by Bower) that I realised how important good design is to your sense of wellbeing… Sometimes I nearly burst into tears with the sense of happiness and peace as we arrive.
Amanda Derham, Client

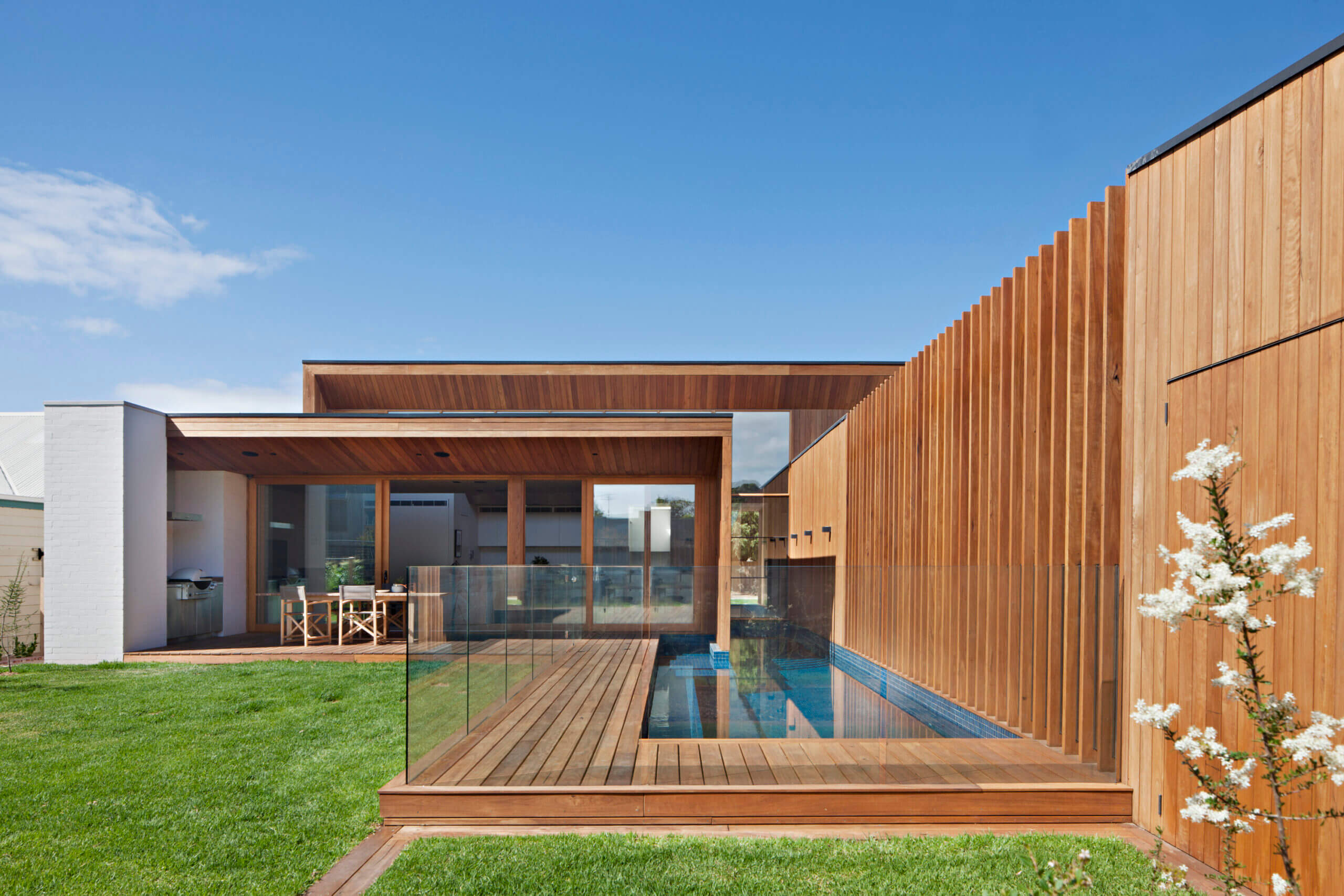
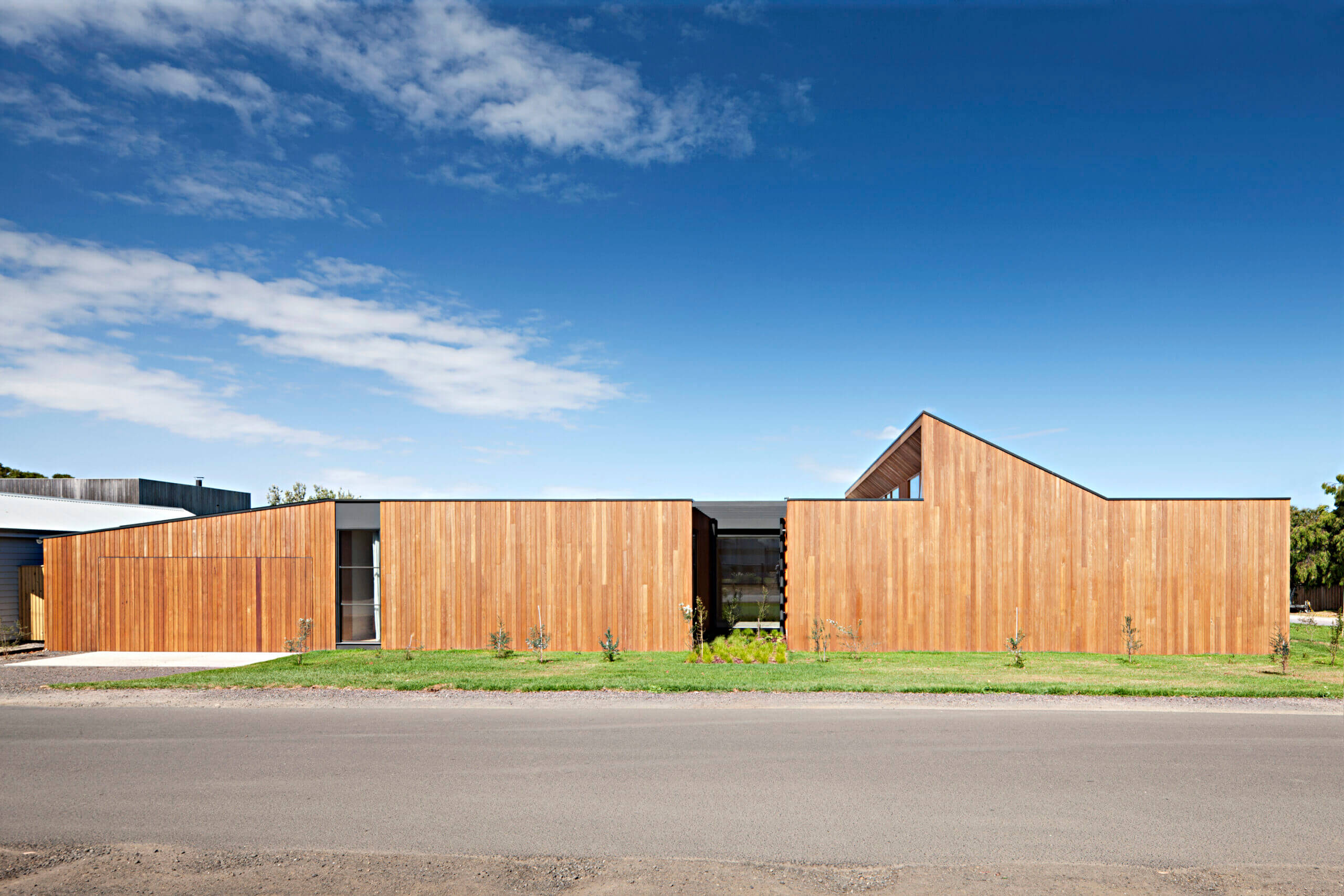
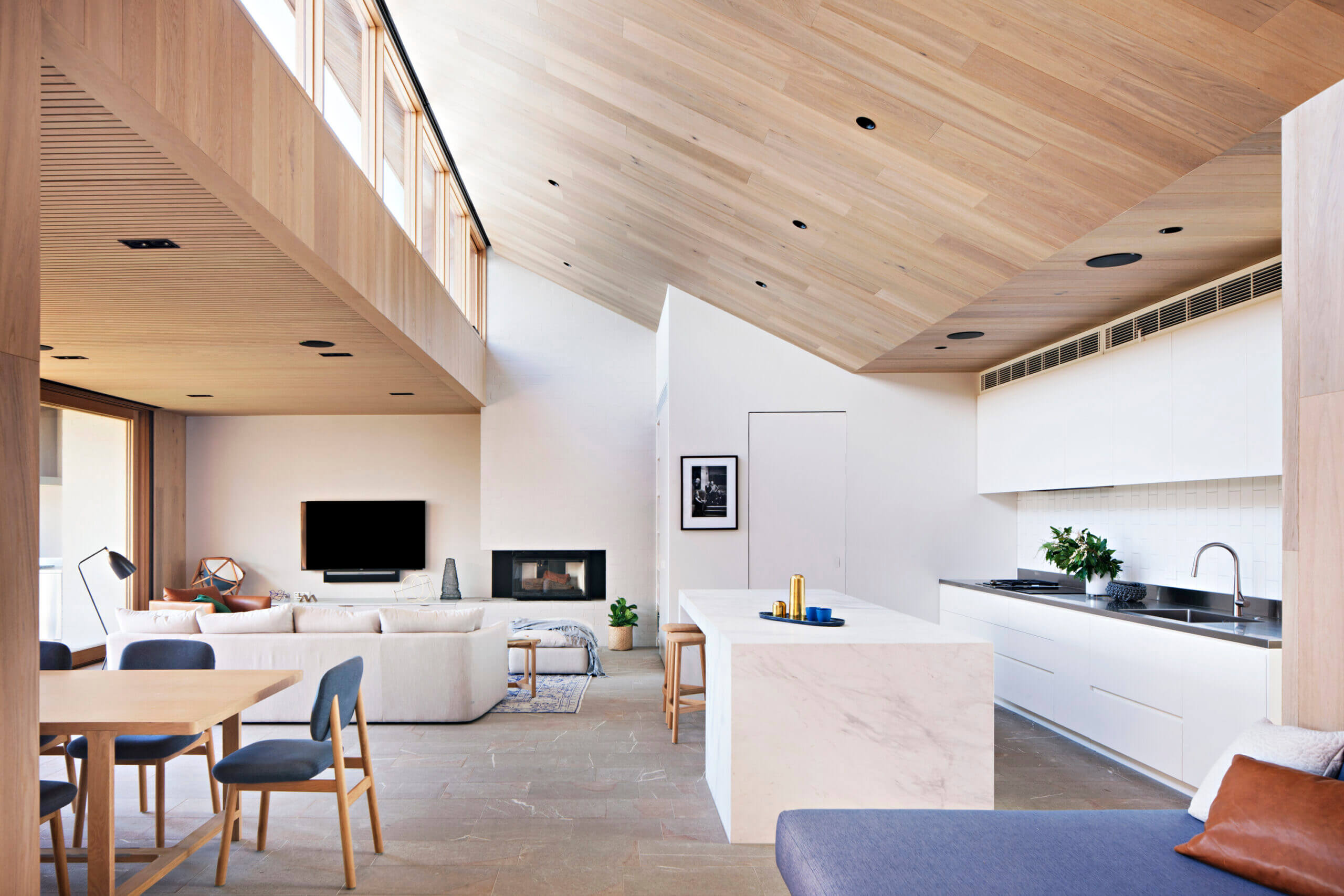
The architecture engages simple solutions to address and respect opportunities of site and surrounds. An L-shaped plan wraps around the outer perimeter of the corner site, offering protection and privacy. Inspired by an abundance of gable roof beach houses, an abstracted silhouette shape is extruded through the new house, creating a clerestory and sculpting out intriguing interior experiences.
Careful internal planning generated a journey through three zones within the house: the entry and living areas facing north, the guest and study zone at the corner, and the master bedroom wing further north. A covered walkway gently screen the master bedroom from the garden, creating a private edge to the dramatic lap pool. The walkway begins one of a series of parallel long viewlines through the house.
The Bower team created a haven of light and calm for the two of us to both retreat from the world and celebrate life events with family and friends
Amanda Derham, Client
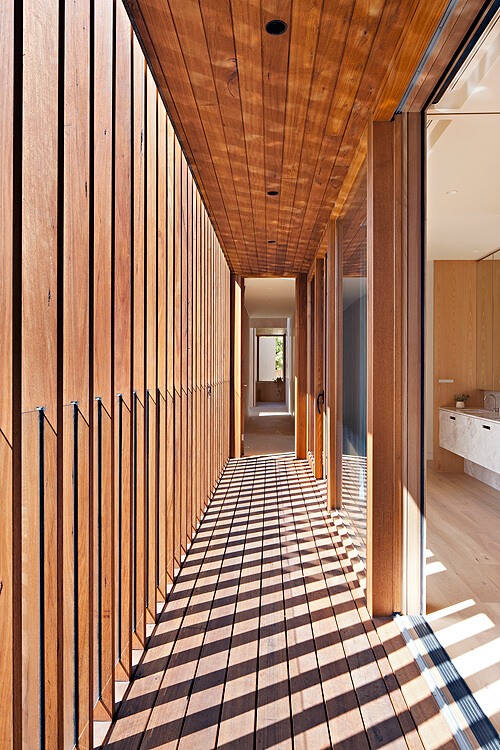

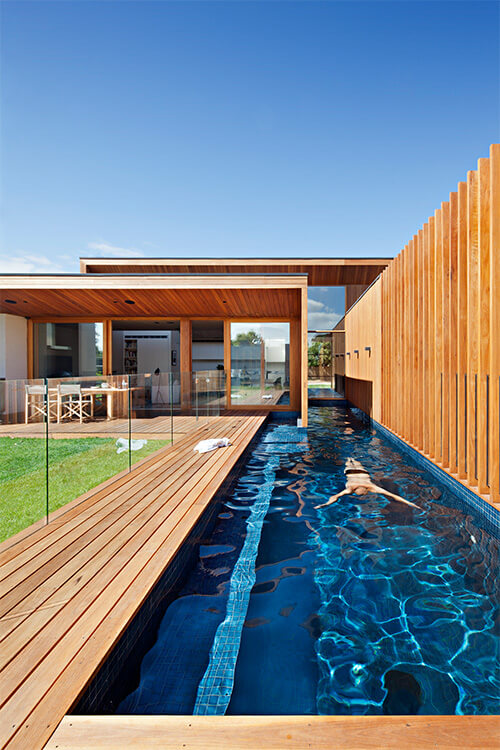
The Villa at Barwon Heads includes an outdoor shower accessed by a secret gate for rinsing of after a swim and a mud room for removing sandy shoes on the way in from a walk. The garage provides storage for all of the golf clubs and a workbench. The whole house is on one level and circulation, bathrooms and appliance heights have been designed for accessibility and graceful aging in place. The main living and dining spaces are perfect for entertaining and an acoustic ceiling softens the noise. Beautiful, high quality but robust materials have been chosen throughout to create that sense of ‘barefoot luxury”, while a stainless steel kitchen bench allows for managing a freshly caught squid.

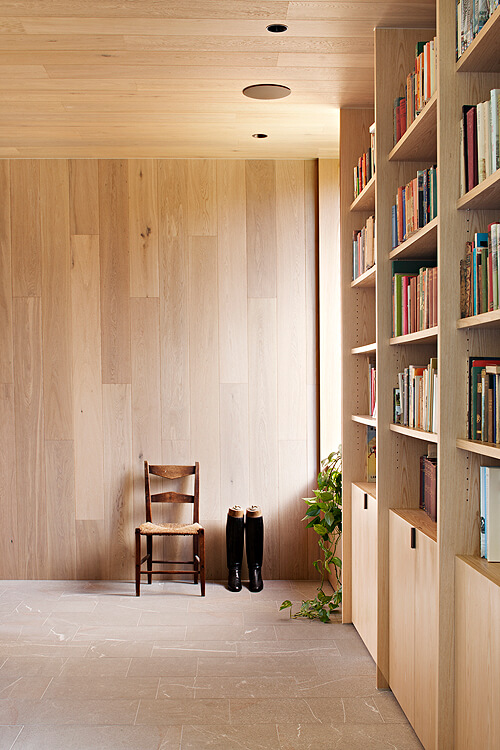
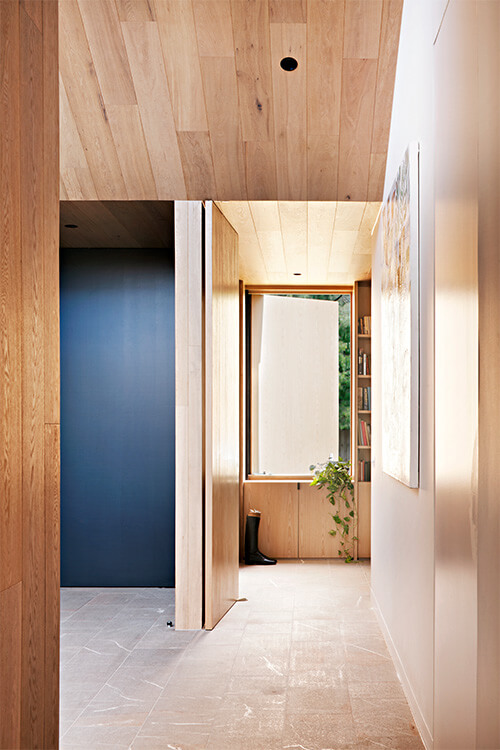
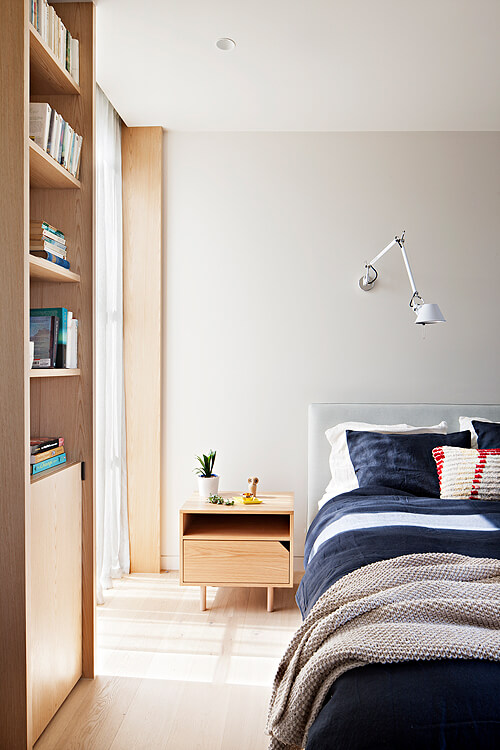
The morning light playfully reflects on the bedroom ceiling creating a different picture every day.
Amanda, Client
The house has been carefully planned for optimal thermal performance, utilising thermal mass internally, through an insulated slab. Additionally, solar power meets the needs of a typical day’s electrical demands, requiring zero contribution from the mains. This has been achieved though the design incorporating solar panels located on the garage roof and concealed from view. Power is stored with an inverter and battery system.
Mark and Amanda love their house and are barefoot every day!

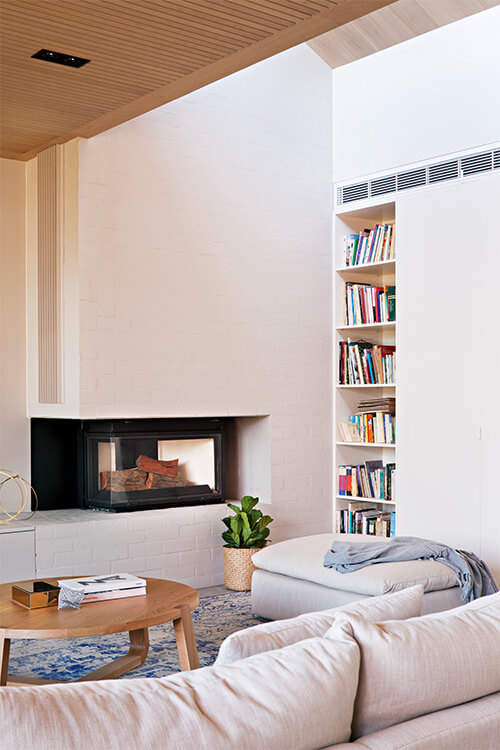
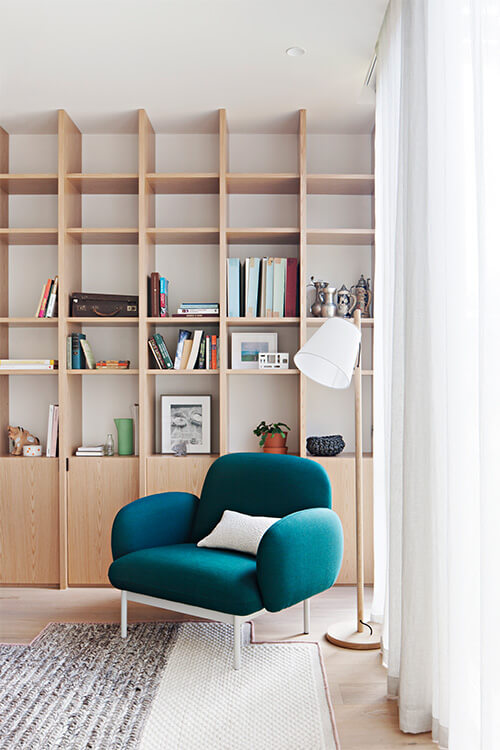
Australian Interior Design Awards – Residential Design – Shortlisted
