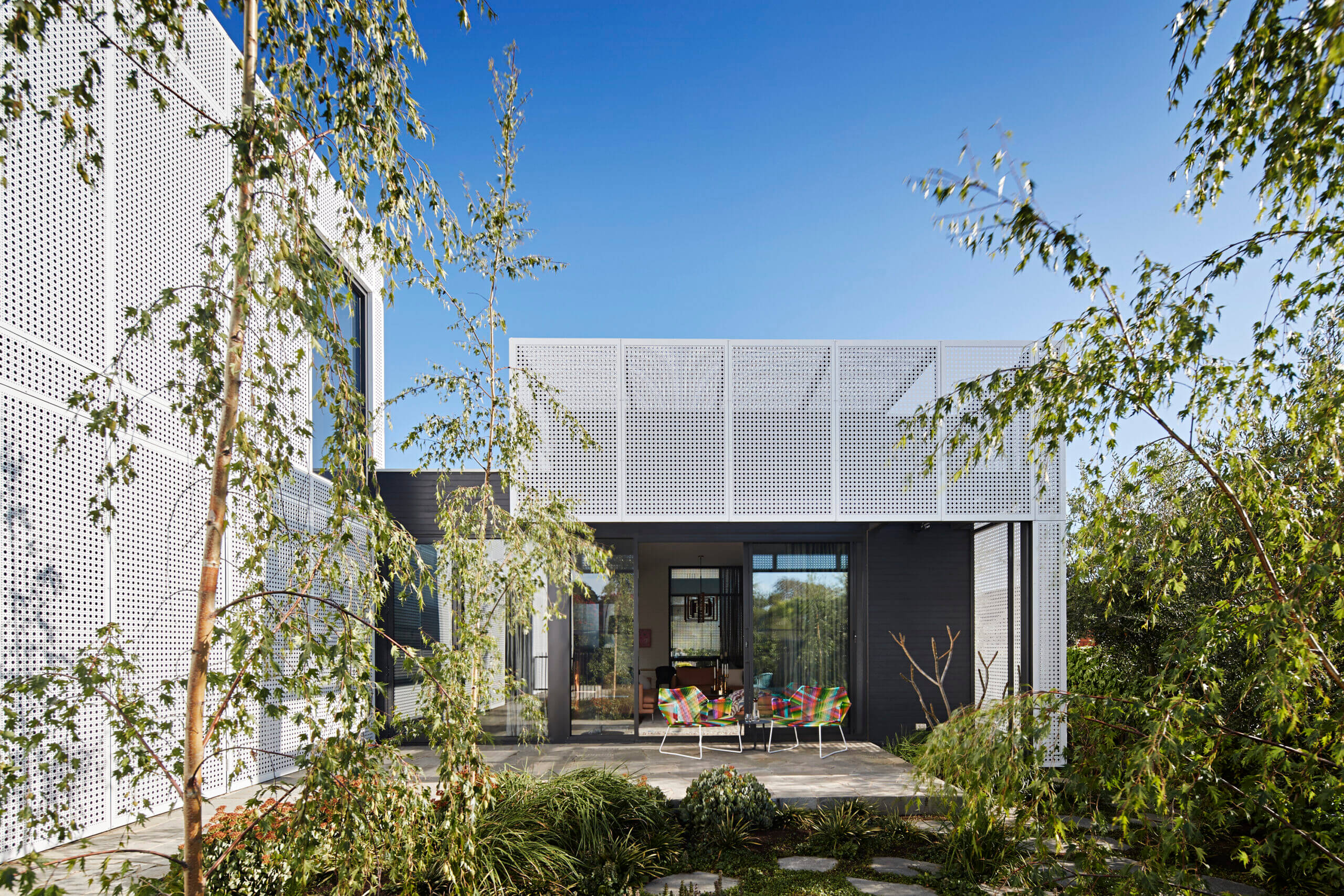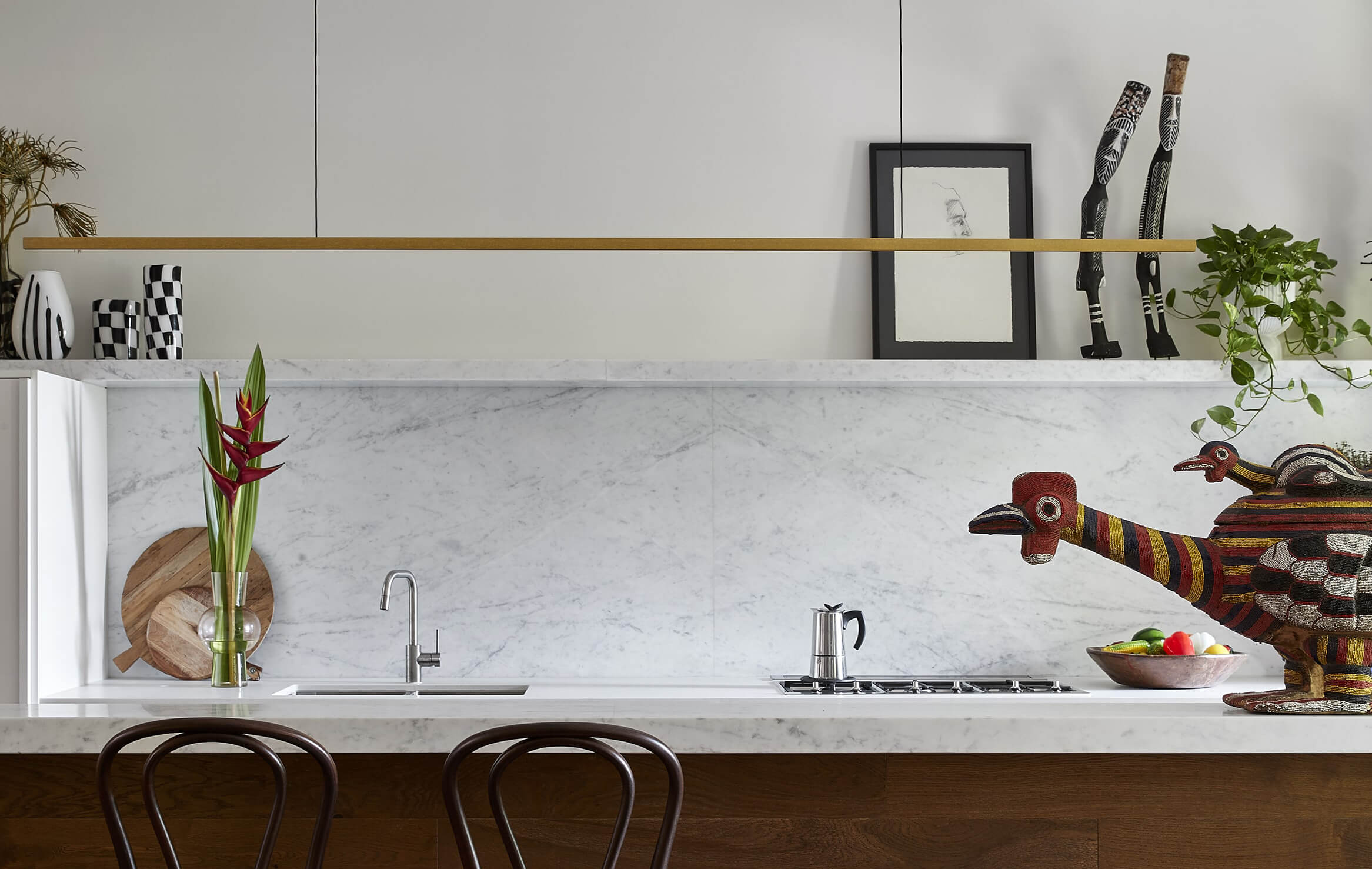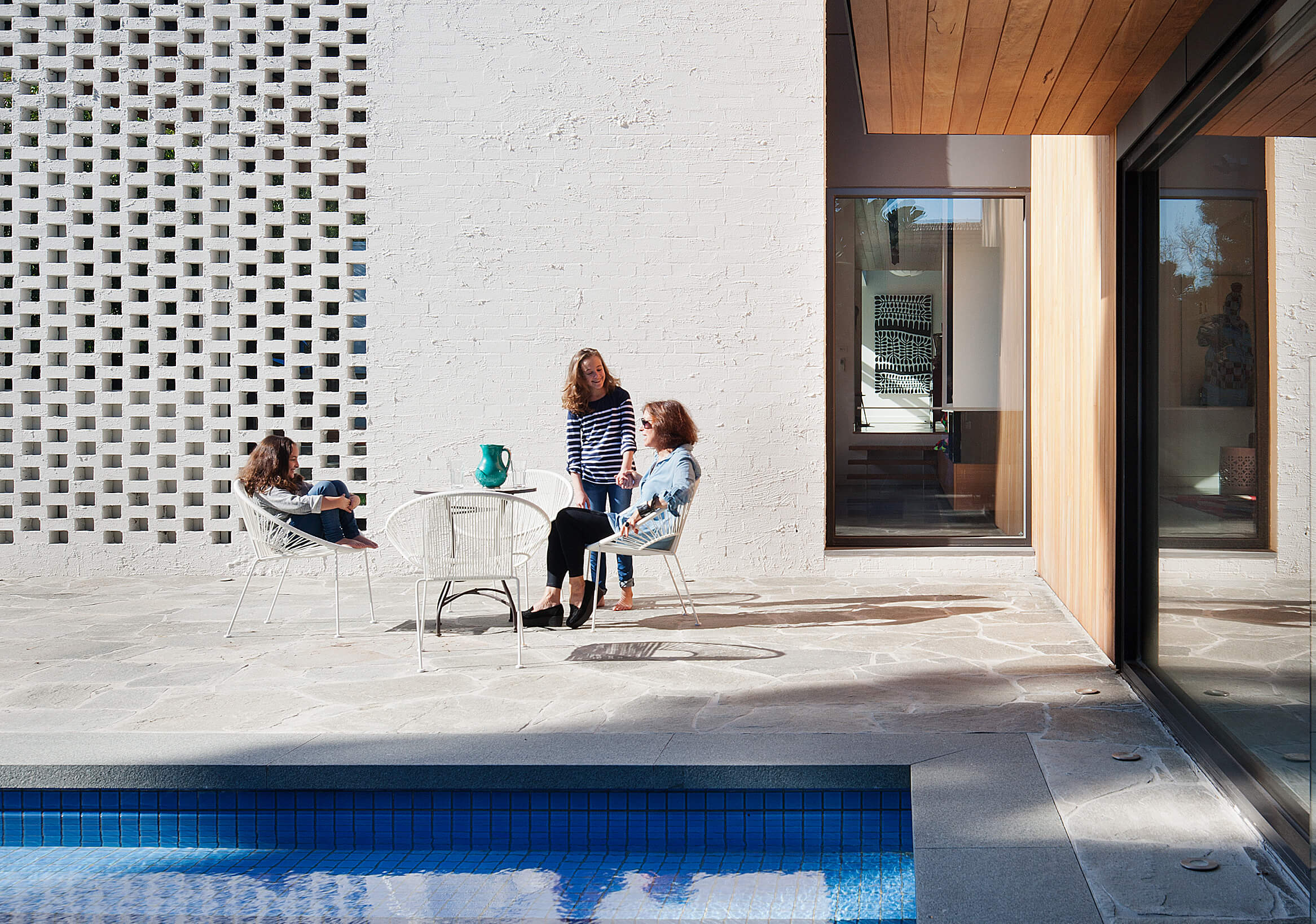
Kate’s House
St Kilda East, Victoria
Kate’s House is a single storey extension and renovation to a Mid Centrury 1960’s house. A new entry courtyard separates the retained part of the existing dwelling and the new addition.
This sensitive extension explores the opportunities presented by site and owner to continually surprise and excite. Bagged brick walls and sculptural use of timber typify the use of raw yet restrained materials that combine with the fine grain offered by brass and steel detailing.
When a house is finished it should look like it’s always been there. This is a series of effortless spaces that are meant to be.
Jade Vidal, Project Architect
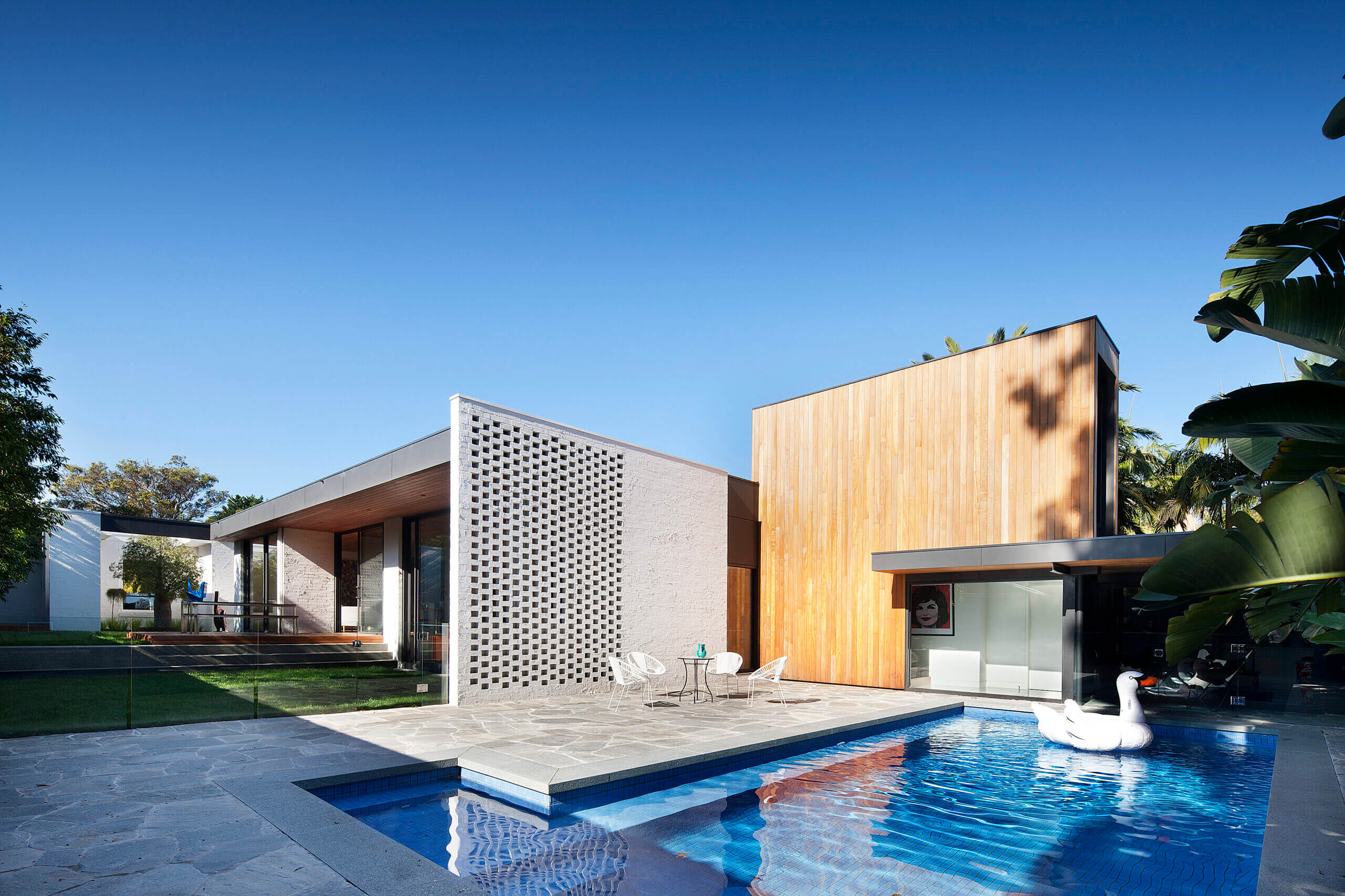
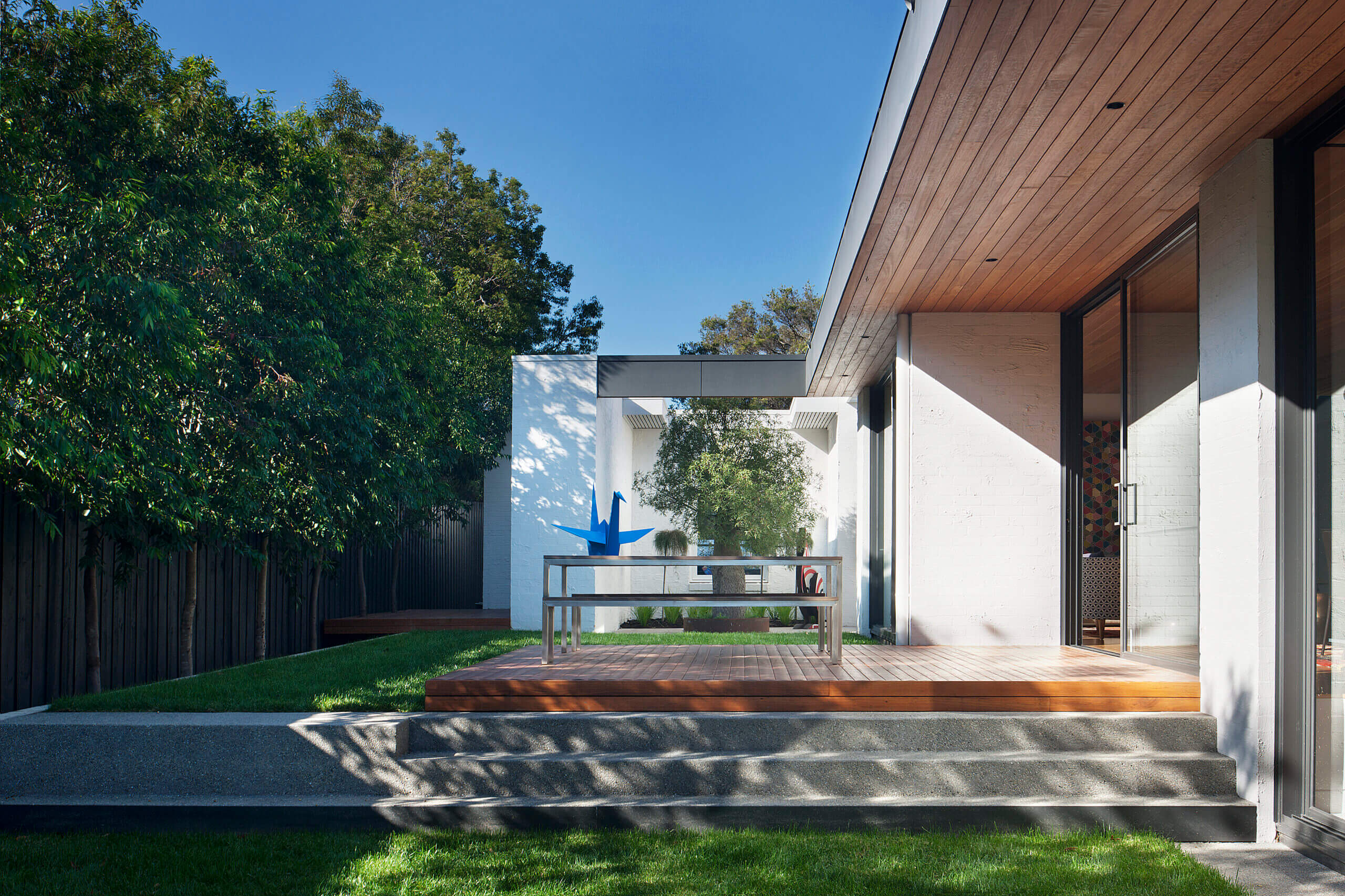
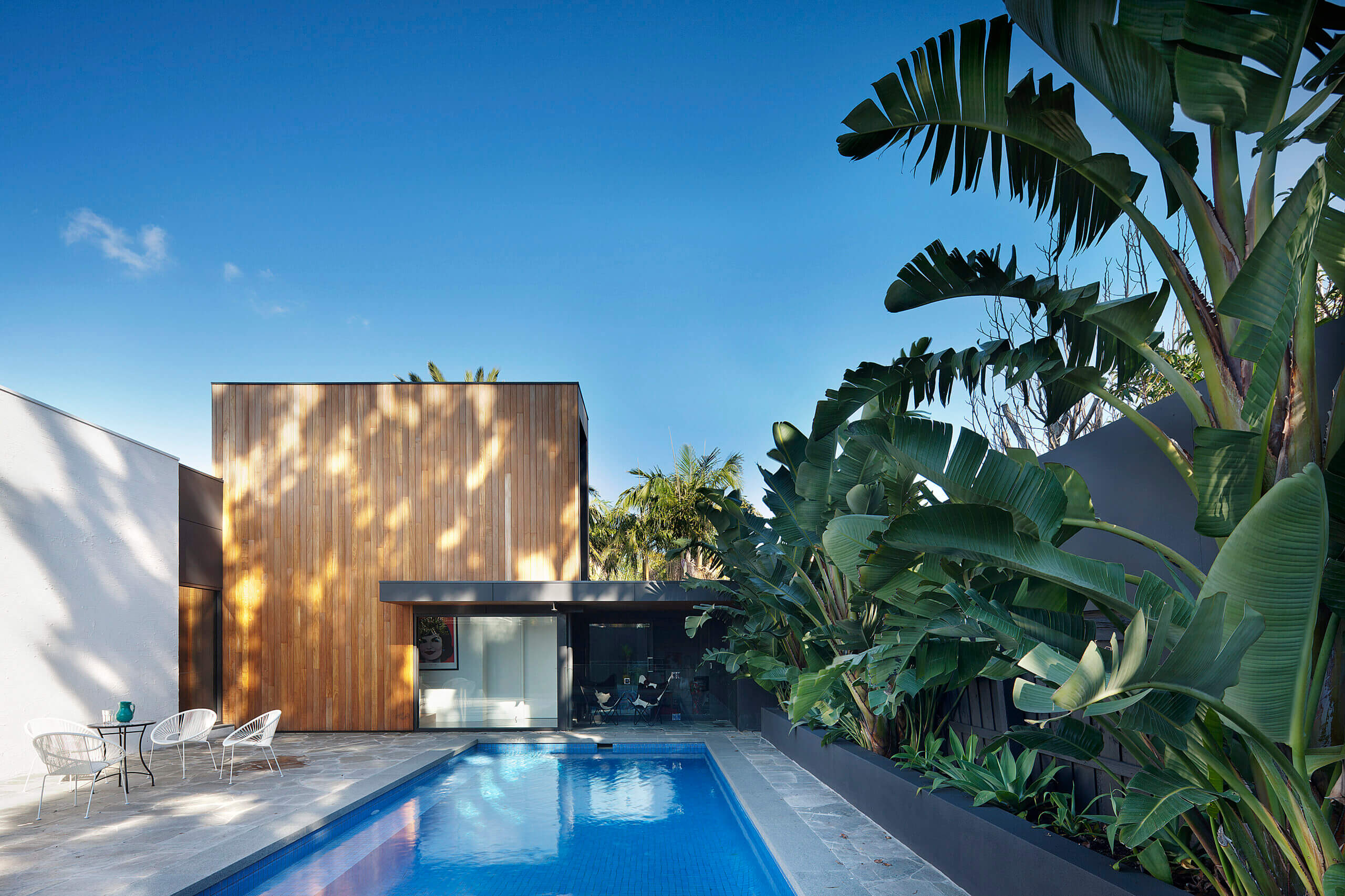
Living and private zones are defined by a series of high gallery spaces which naturally light and ventilate the house, while vividly tiled bathrooms are treated as discovered gems.
The house maintains a continuous connection to landscape and garden as it terraces down the site to a lower family level, leading to the dramatic pool area beyond.
Living here has brought sanity and serenity into our lives.
Kate Cowen, Owner
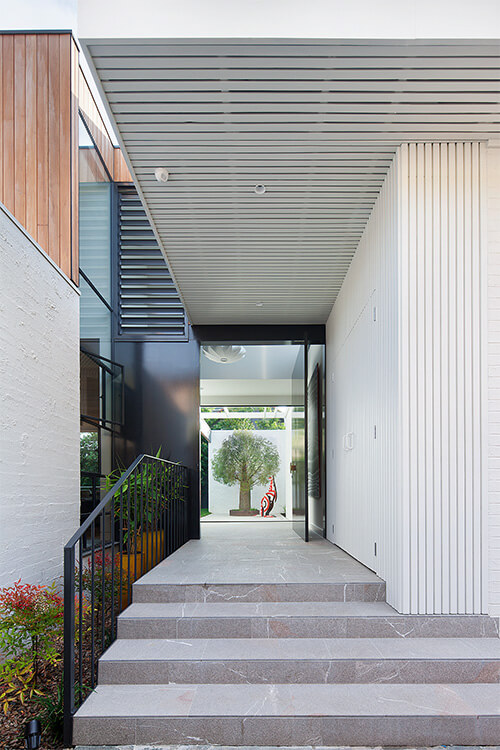
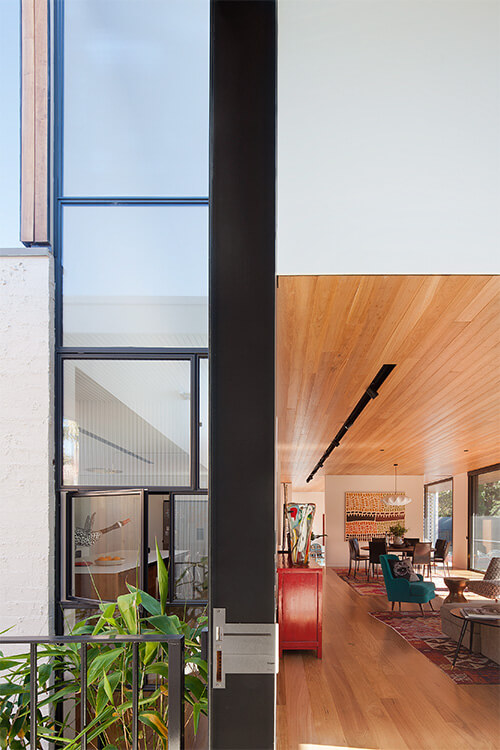
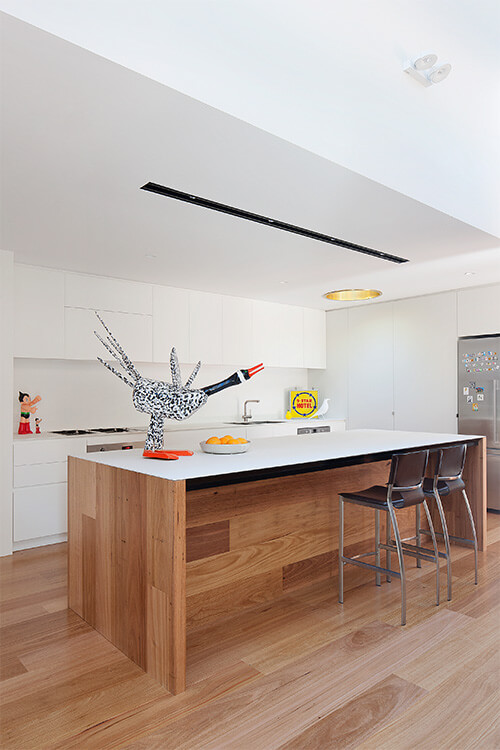
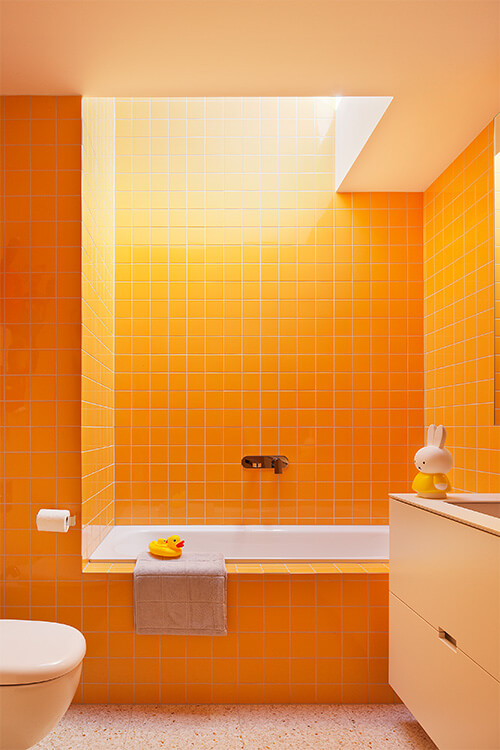
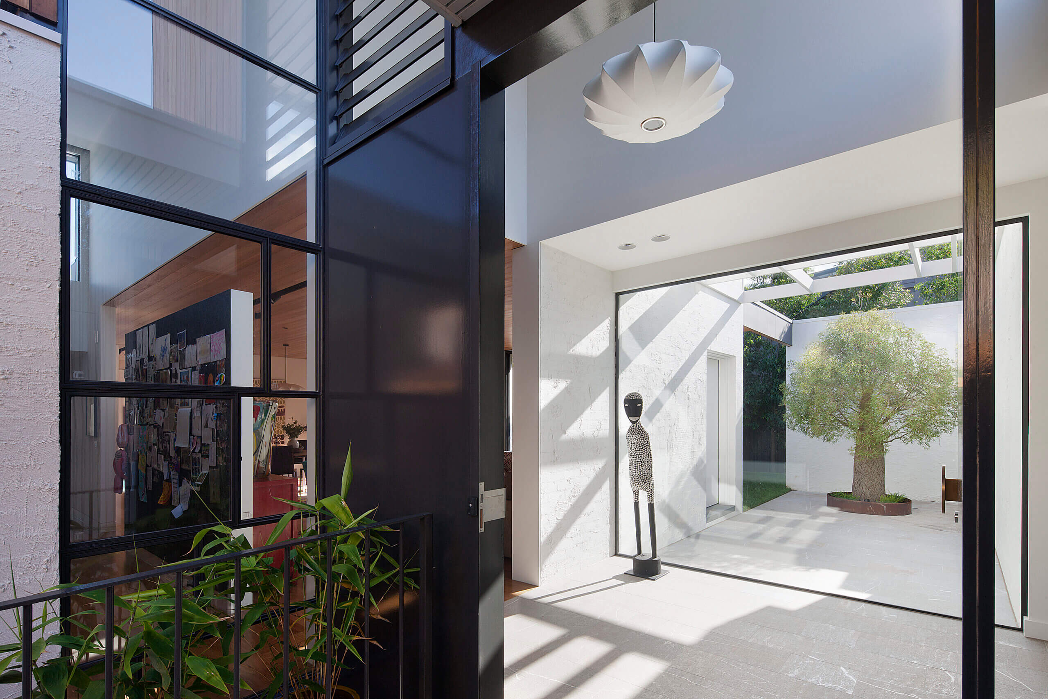
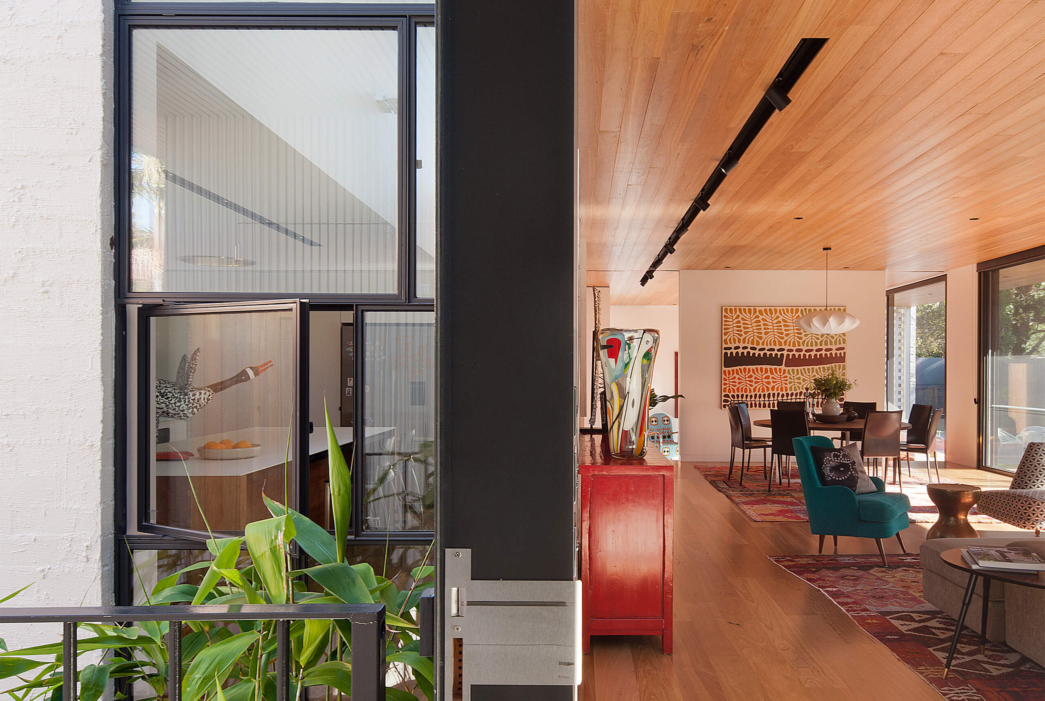
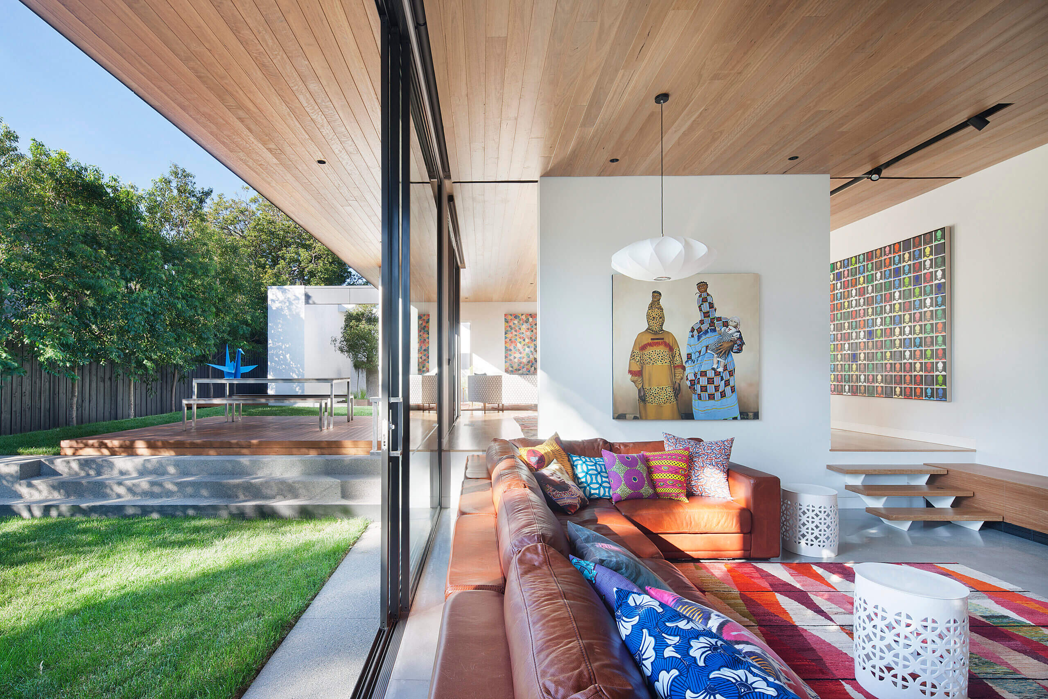
Bower Architecture took on board who I was, how I lived and my lifestyle. Bower exceeded my expectations and found solutions for every curveball I’ve thrown them. To do this in collaboration with a group of people who were on the same page, who as the same aspirations and could help me achieve a fantastic result, that was really exciting.
Kate Cowen, Owner
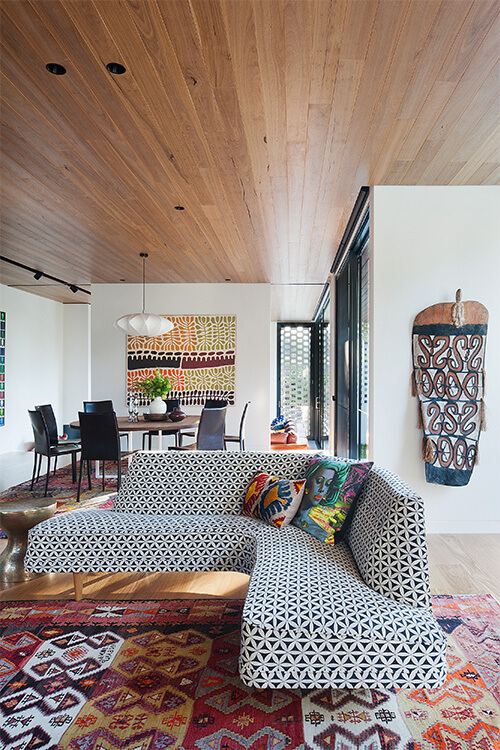
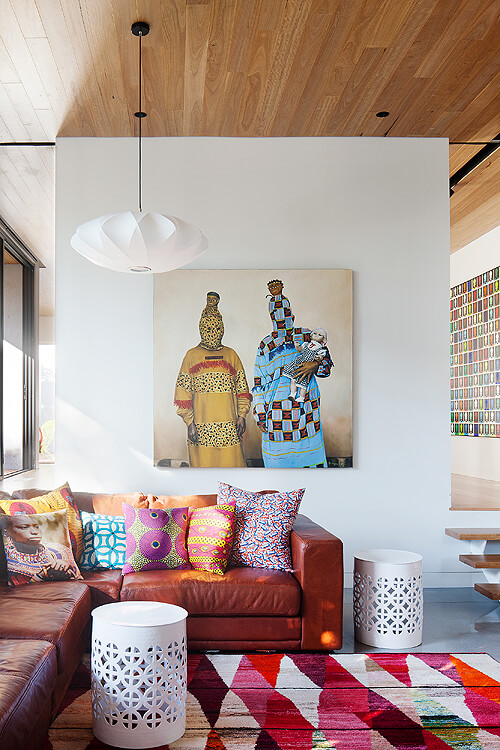
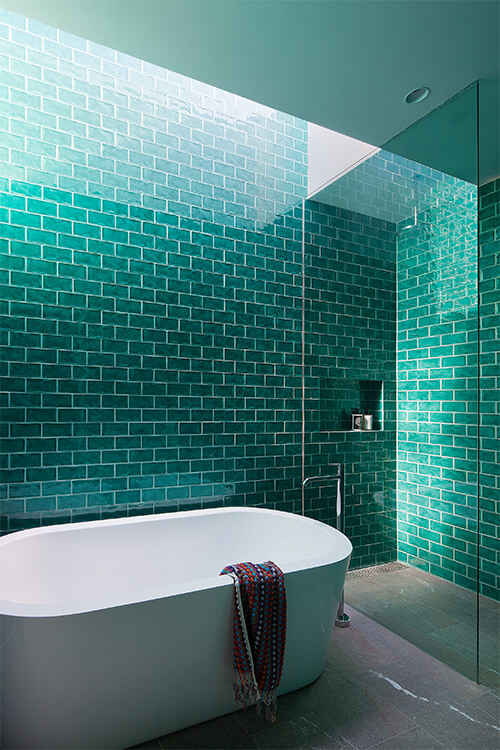
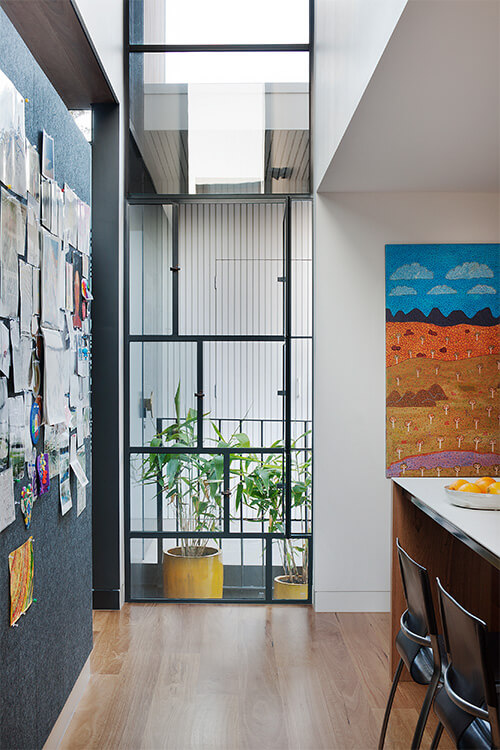
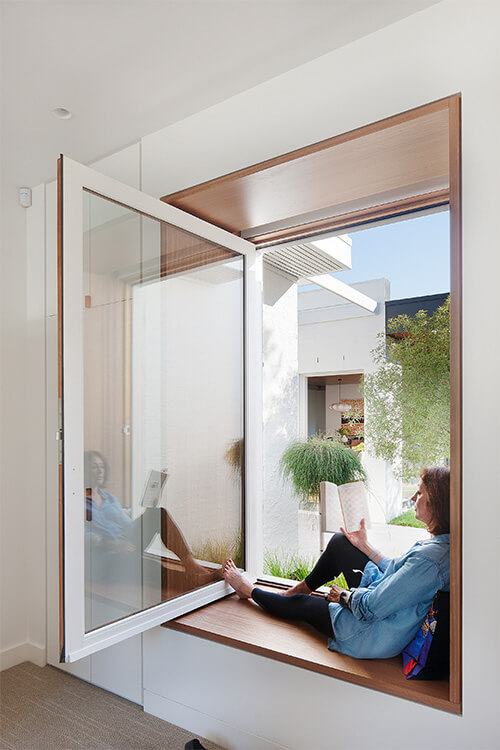
AIA Victorian Architecture Awards – Houses (Alterations and Additions) – Shortlisted
DEA Awards – Residential Single – Shortlisted
Australian Interior Design Awards – Residential Design – Shortlisted
Houses Awards – Alteration and Addition Over 200m2 – Shortlisted
Australian Timber Design Awards – Residential Class 1 Alteration or Addition – Finalist for Excellence in Timber Design
