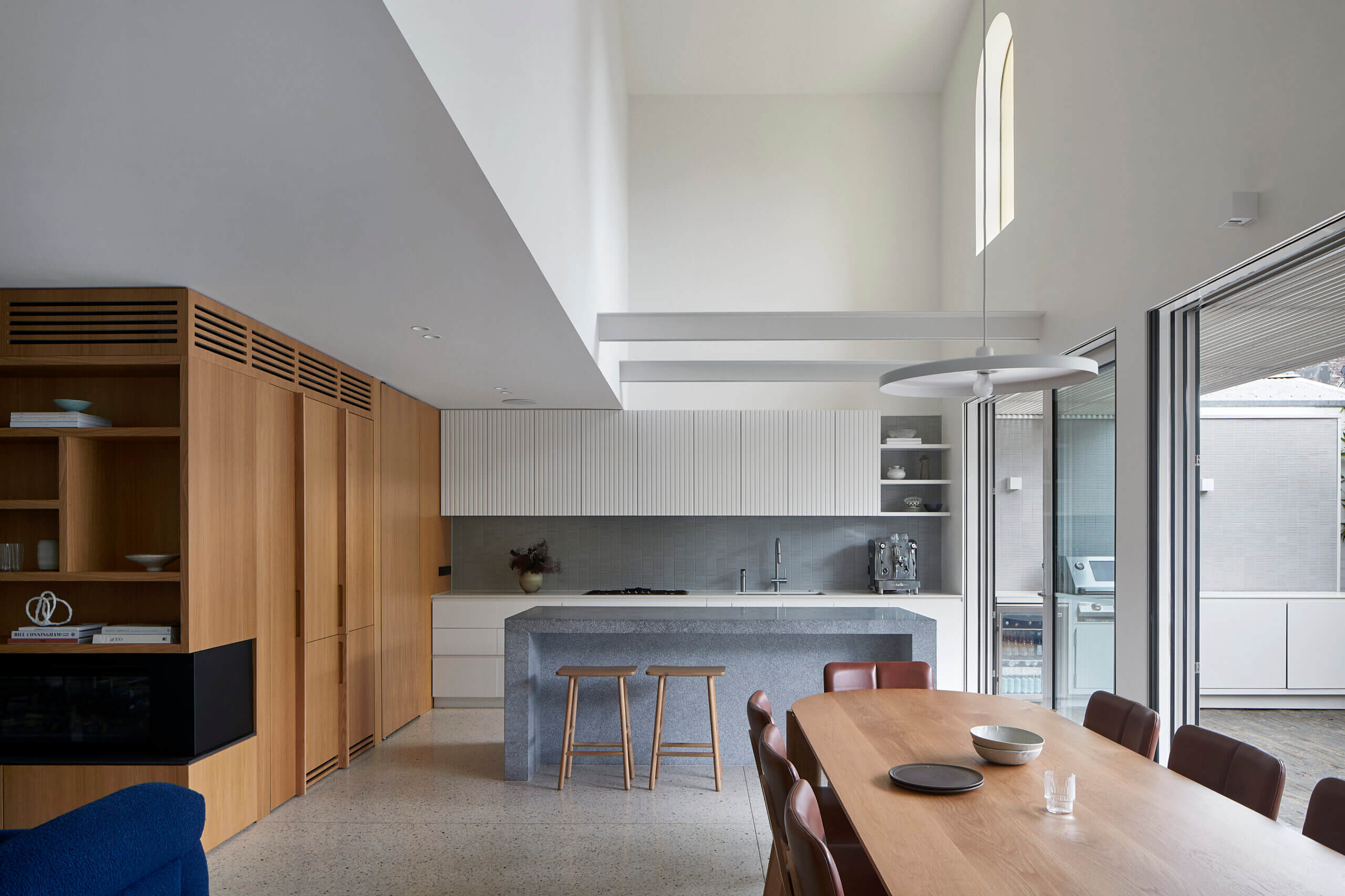
Sally’s Place
Point Lonsdale, Victoria, Australia
Sally’s Place reimagines the beach house as a coastal pavilion allowing the living and dining areas to integrate with the landscape views beyond. It is a bright, light and fresh home with coloured highlights, referencing its Point Lonsdale coastal surrounds.
Our clients Sally and Simon frequently holidayed on the Bellarine and Surf Coast and loved the area. They sought a new modern, minimalist coastal home with a tranquil beachside feel. They were looking for a comfortable, warm and inviting place to reflect their welcoming personality, with a sense of casualness and modesty.
I feel a sense of peace and calm in my home, and am so proud of everything we achieved as a team with Bower Architecture & LRC Custom Builders
Sally Mills, Client, Sally’s Place Point Lonsdale





Sally and Simon wanted their house to have a considered balance of privacy in the evenings, and openness to the neighbourhood during the day. Seamless indoor/outdoor living, with a courtyard to entertain their guests, is something they were looking forward to at their new home. They wanted the house to be sensitive to its environment with views towards the sunset and the landscaped golf club course.
The design response is unique in its pavilion-like arrangement of the living and dining areas oriented towards the street, views and Lake Victoria. It can be a social and inviting area, with a sunset drinks terrace to this westerly orientation, facilitating easy chats with the neighbours. Once an external set of screens are lowered, the zone can become private and inward, towards the north-facing deck and garden. Cleverly, these spaces can still enjoy the view through the glassy front pavilion. All of Sally’s spaces are at ground floor for ease of access as she gracefully ages in place, while the first floor features guest rooms.

The home is peaceful, comfortable, warm and very casual. The interior design is bright, light and fresh with highlights of colour, referencing the Point Lonsdale seaside surrounds. A warm timber cabinetry spine runs the length of the house, linking, unifying, and offering warmth and texture.


The happy journey of creating their special place to share was painfully interrupted by the passing of Simon, during construction. This heart-breaking event meant the home became Sally’s Place, a gift from Simon. It is a home for her healing, wellbeing and belonging. We were honoured to be able to support Sally through this incredibly challenging time.


Sally’s Place is 100% electric and powered by a rooftop solar array and battery system. The planning of the home creates abundant daylight in the living areas in winter to warm the home passively, with thermal mass slab and walls assisting in retaining warmth. In summer, the spaces can be completely shaded via canopies; the roof over north facing windows; as well as the external vertical blinds protecting the west facing windows from hot afternoon summer sun. The thermal mass helps here too by remaining in shade and helping to retain a stable temperature.


Through careful planning, windows harness the cool sea breezes, allowing cross ventilation to passively cool the house. All windows are high-performance thermally-broken double glazed aluminium. The home is packed with insulation, and is meticulously sealed.
From the early stages Bower understood what we were looking for in terms of our desired lifestyle and future needs in our retirement home at Point Lonsdale, capturing our thoughts and ideas and creating a fabulous design that has exceeded our expectations. Bower were able to make us feel comfortable and affirmed, developing positive client relationship, and establishing a rapport which instilled confidence and trust
Simon Mills, Client, Sally’s Place
The Wadawurrung people are the Traditional Owners of this land
Bower Architecture & Interiors
LRC Custom Builders
Tony Evans
Kate LePage Garden Design
Still Life with Clematis by Joanne Sisson
Pip Tribe

