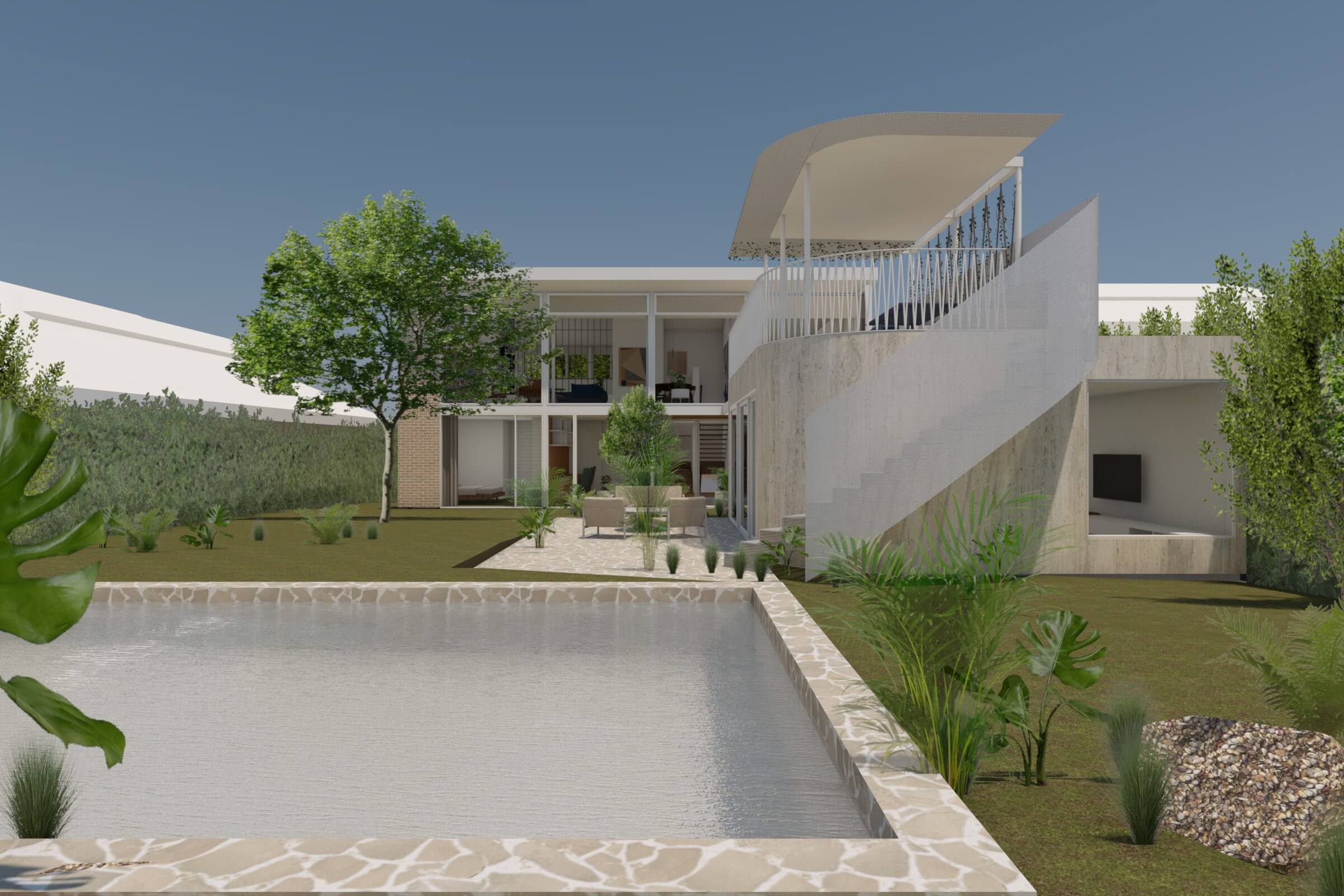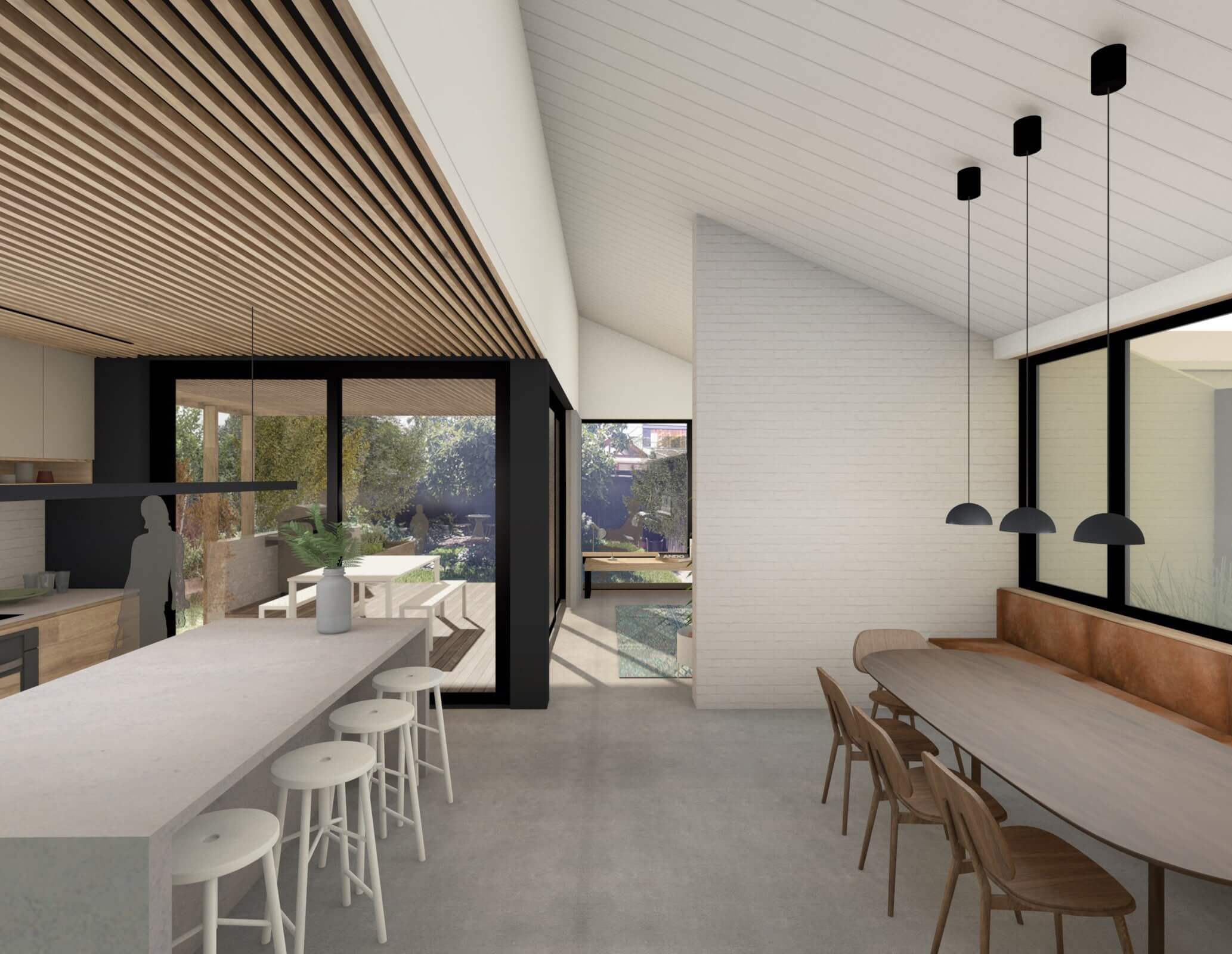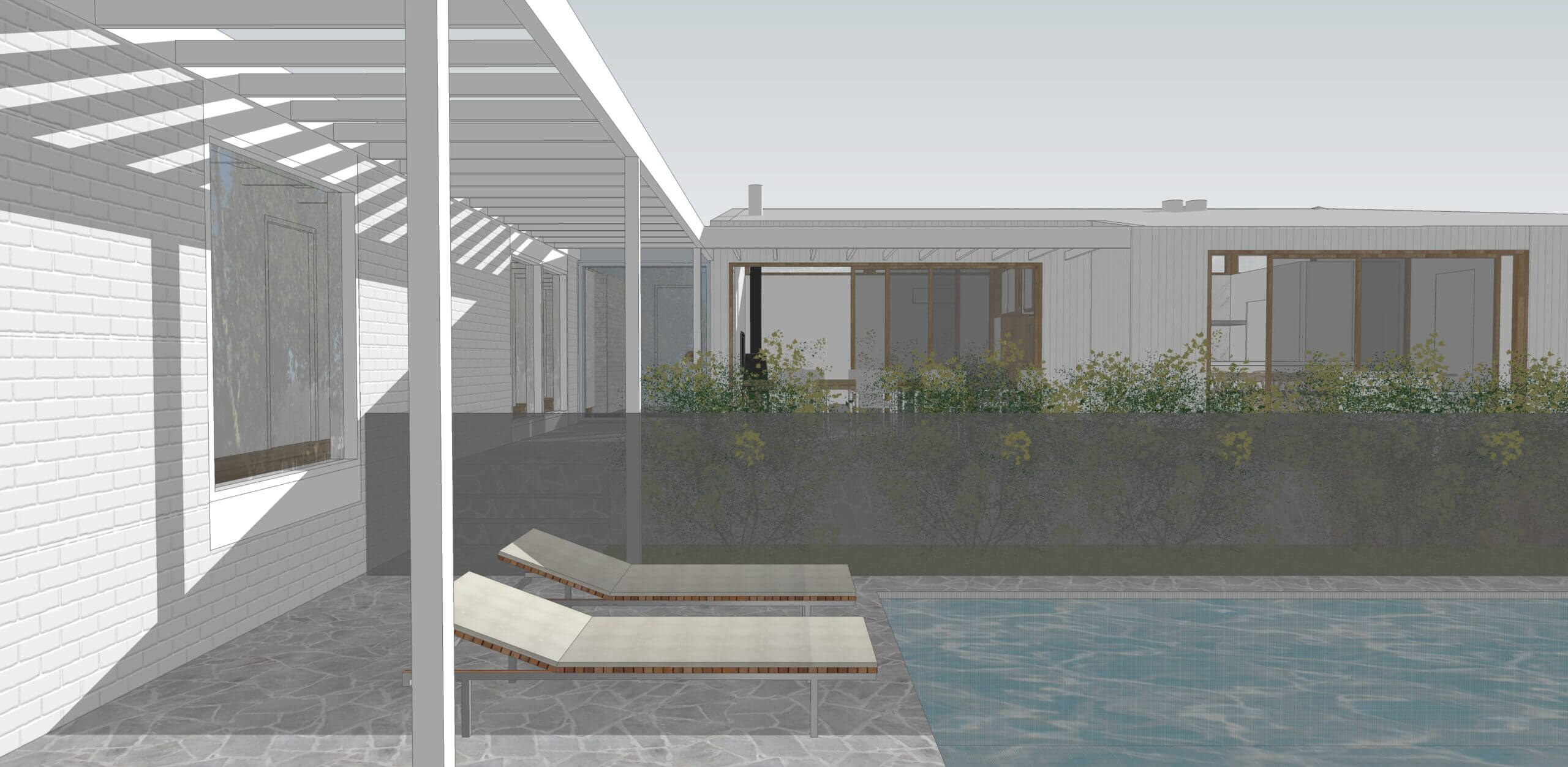
Pine Ridge
Donvale, Victoria
A calm, light and family-flexible 1960s renovation.
Rachel came to us after following and admiring our work for some time. She had recently returned from living overseas and wanted to honour her life and next chapter by creating a calm light filled haven for herself and her kids. She owned a fabulous site full of pine trees in Donvale. The site had a modest existing 1960s house that was dark and poorly connected to the landscape. Rachel wanted the house to be a spacious family ‘entertaining’ home.
There is so much light and space and every window looks out onto a fabulous view. There is no place in the house that I don’t appreciate. I love opening the blinds in the morning and seeing the treetops gently swaying, walking to the kitchen and seeing the light in the trees over the pool and terrace area. In summer, sitting on the deck and looking at the trees over the rooftop is very special. Everything has been so well thought through.
Rachel Kwei, Client, Pine Ridge
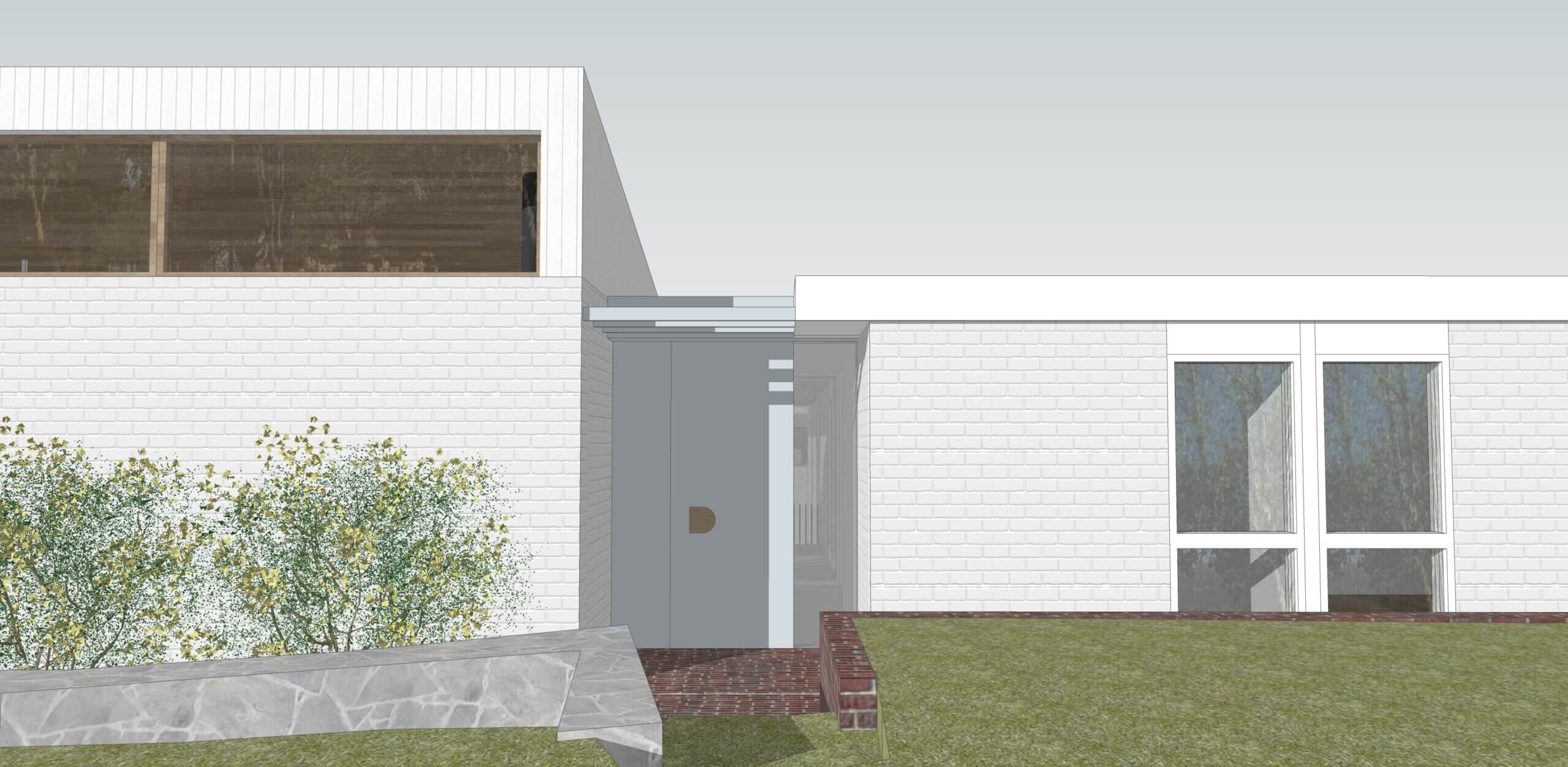
The design introduces two new wings to the existing building: One at the north top of the site with living spaces and a garage, and one at the lower portion of the site with a private main bedroom suite. The existing wing of the house was significantly remodelled and rebuilt and adapted for kids bedrooms, rumpus and a guest suite. All of the zones of the house flow into each other (with doors to separate when needed) and wrap around a new pool and entertaining terrace, stepping down the site. All of the social spaces connect to the terrace to create a superb feeling of coming together when Rachel entertains.
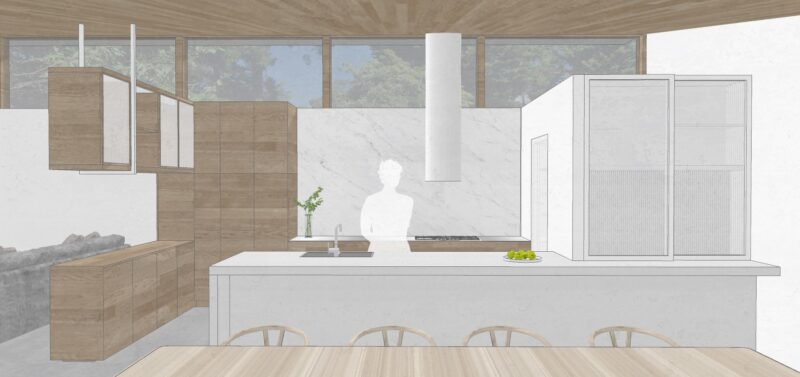
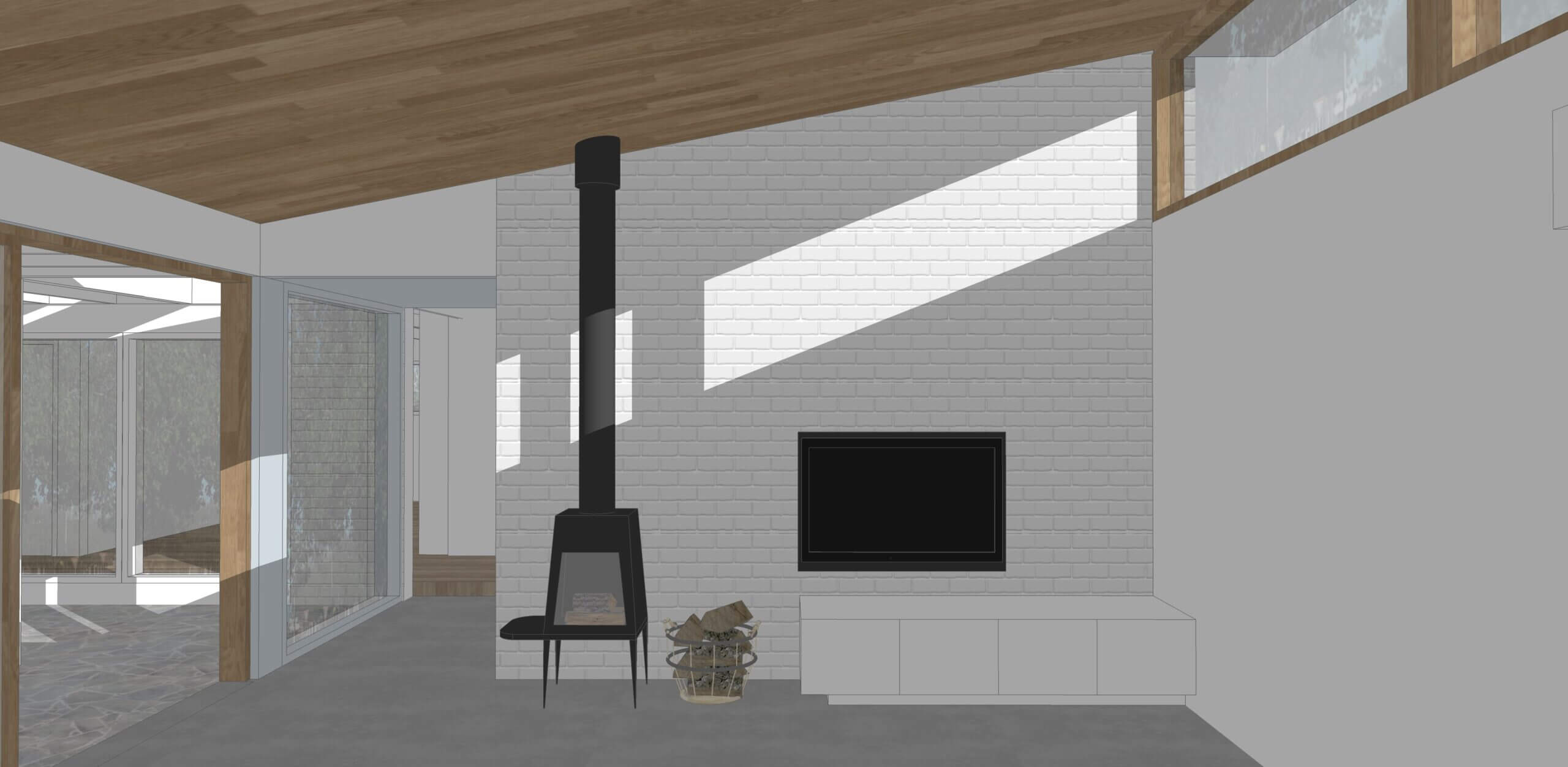
The features and scale of the existing building are sensitively reinterpreted in the new built elements and the fall of the land is reflected in the uniquely shaped roof forms, sloping down the site. Careful planning, windows, shading, ventilation and thermal mass facilitate natural lighting and thermal control making the home comfortable year round.
The contrast of what was here before compared to now, is incredible. Given the treed environs, I didn’t imagine how much light was actually possible to let inside. I feel like this is a real achievement compared to what was here before. I love opening up all the blinds to see all the treetops. The house is very private so I don’t feel like anyone is looking in on me or me on them. It really is the oasis and haven that we talked about in the design brief. And a big part of the brief was to create a space that was good for entertaining. My family and friends love coming here as much as I love having them. I had people come to stay in the summer holidays for a night and they stayed three days! People say its like being at a holiday resort when they come – there are spaces for the kids and adults to enjoy. The layout of the rumpus room, the kitchen/living means we can be close enough but not get in each other’s way. And the pool area is definitely where everyone comes together. Guests feel like they have some privacy in the spare room with their own bathroom and my room could not feel more like a retreat at those times.
Rachel Kwei, Client, Pine Ridge
