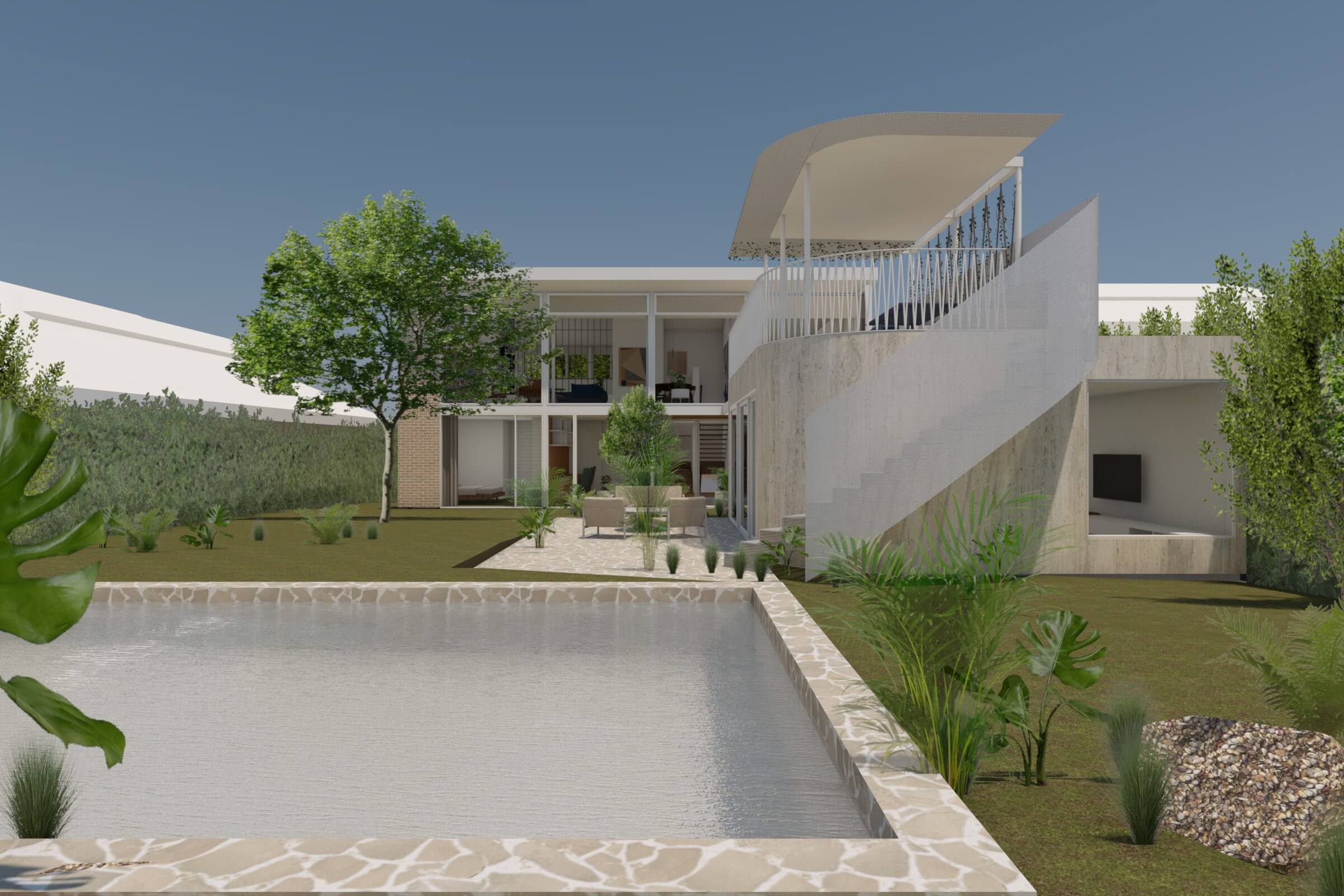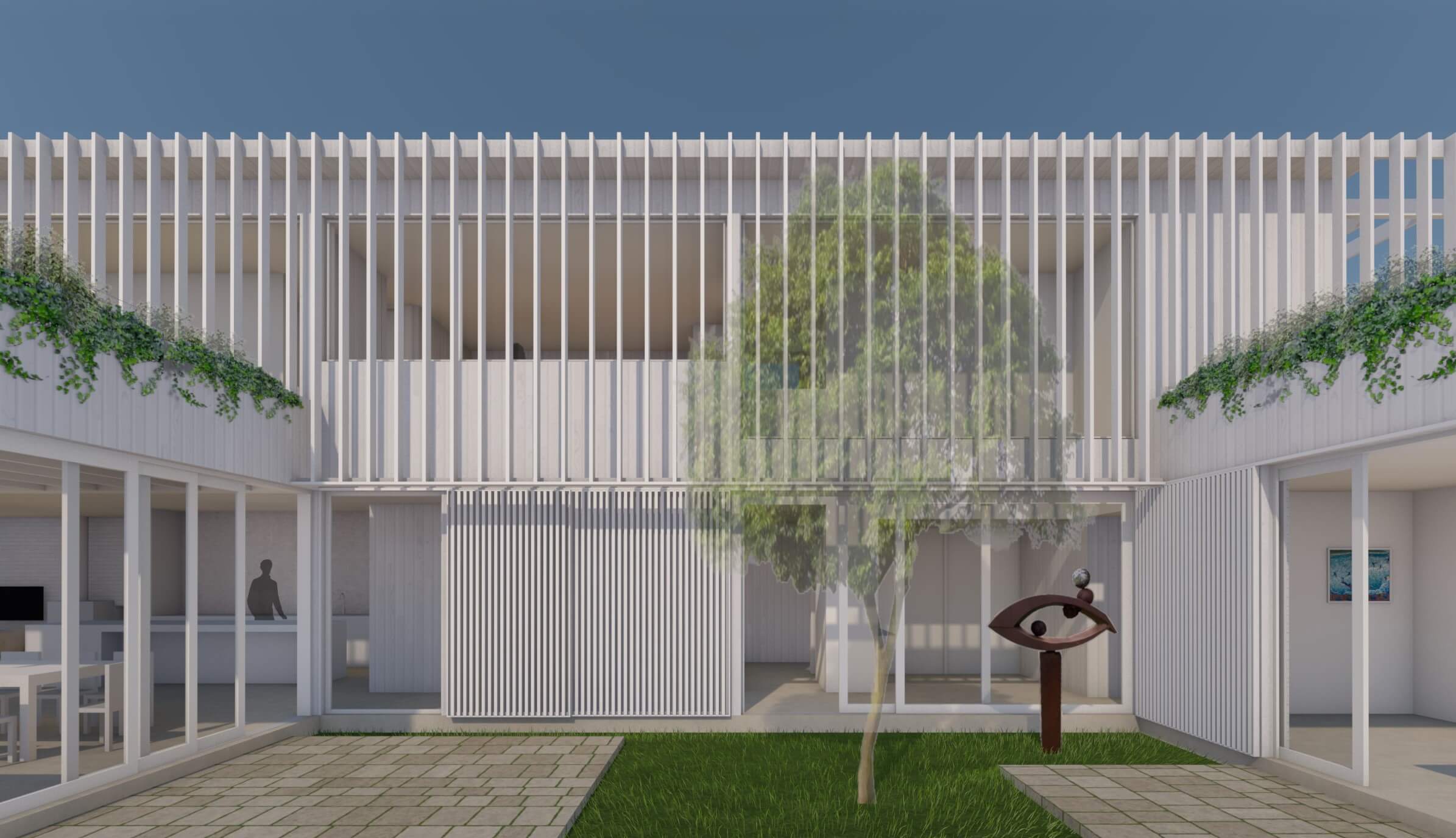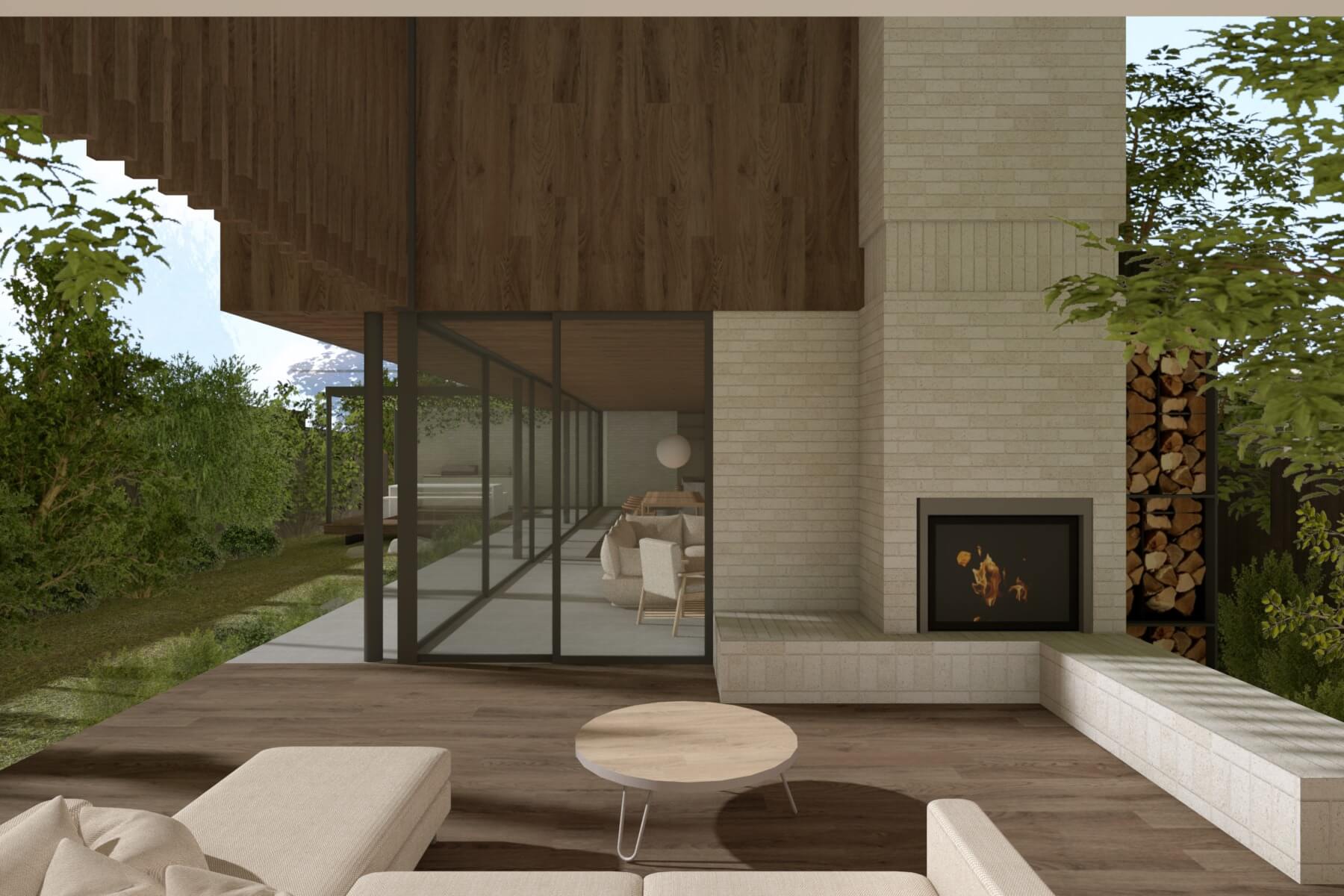
Flinders House
Flinders, Victoria
Our clients, Anton & Carolyn, approached Bower looking for a new family beach house that they could enjoy year round with a strong connection to nature and the elements. They are an active family who love outdoor activities including hiking, mountain biking, surfing and windsurfing.
It was crucial that the house perform well in winter with opportunities for cosiness around a wood fireplace with something bubbling on the stove. In summer, entertaining around a BBQ or relaxing in the shade would make the beach house a place to put aside their busy lives and embrace the natural environment, the beauty of the existing trees and calming bird sounds. They wanted their holiday home to feel calm, easy and comfortable.
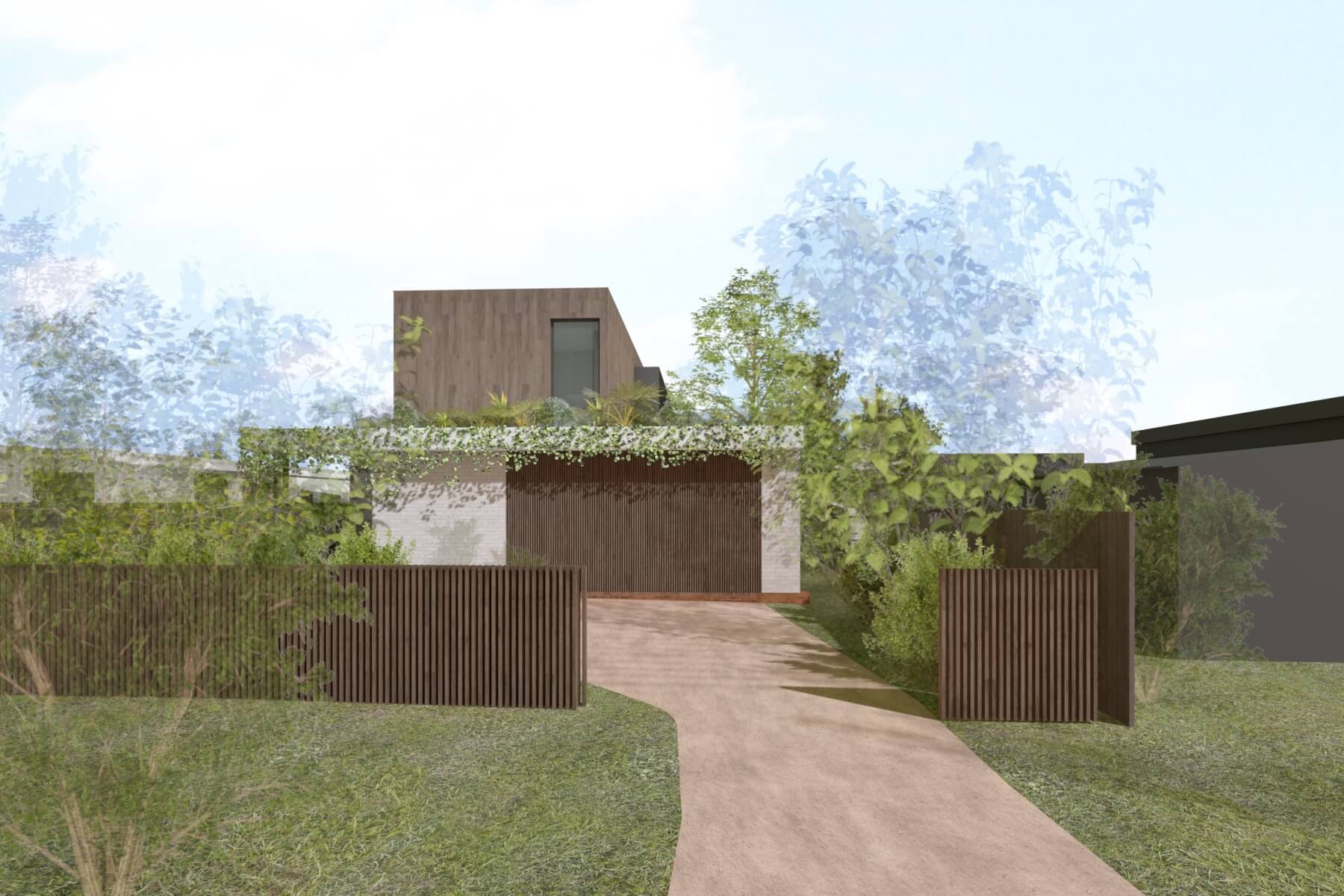
At Bower we always get to know our clients to understand their envisioned happy moments and the problems to be solved. Hearing about Anton & Carolyn’s dream beach house holidays, we have designed this house to accommodate them with ease.
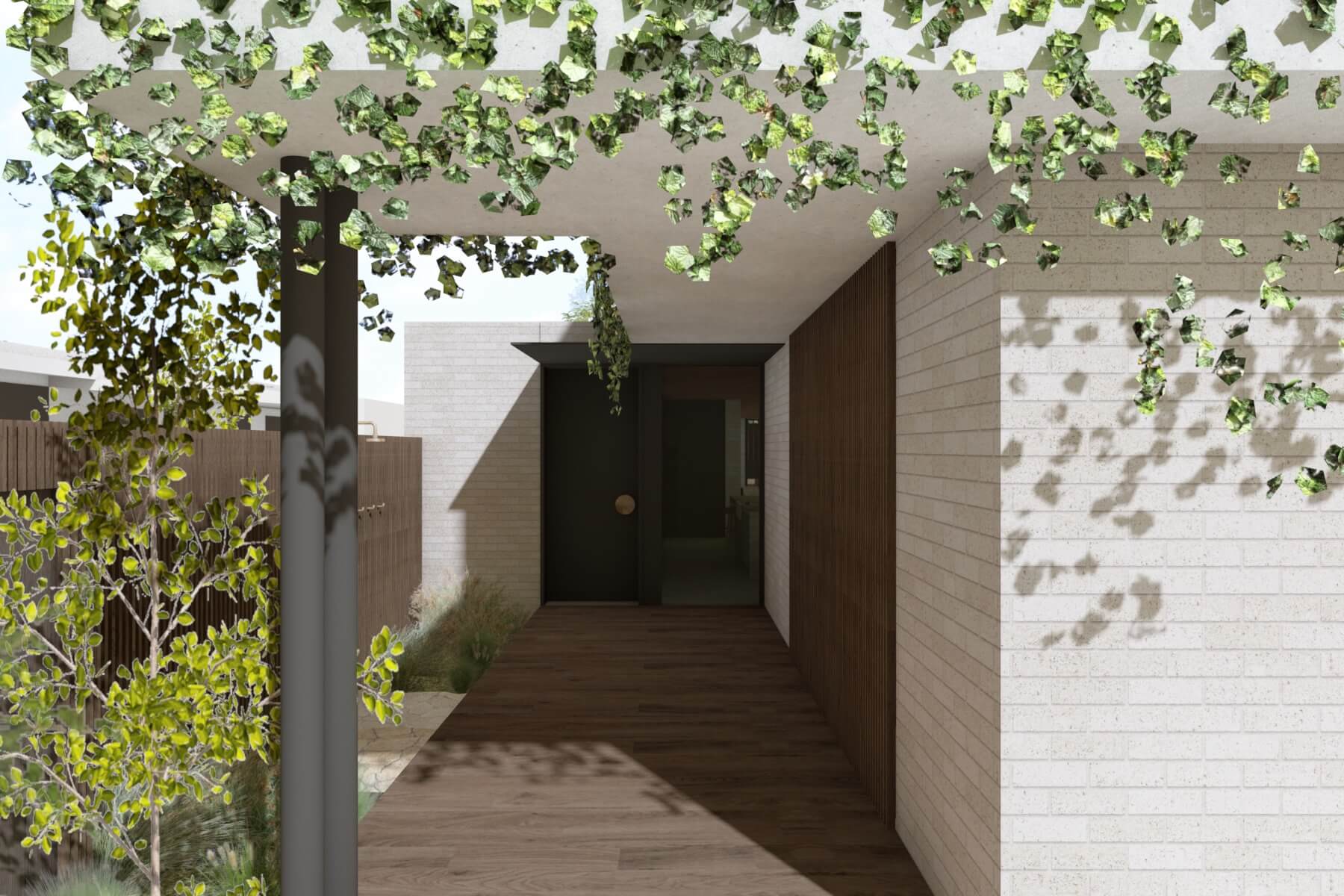
Access into the beach house is carefully considered via a practical journey, offering a place for everything as they arrive for the weekend. When they head out for adventure, a large outdoor store opens up to access bikes and boards with ease. An outdoor shower along the entry provides a delightful moment to wash down salt, sand and mud.

The house is highly adaptable to the seasons the entire north side of the ground floor will open up to extend seamlessly into the landscape during the warmer months. A shaded outdoor dining and BBQ area as well as a lofty outdoor lounge with a fireplace for cooler coastal evenings will offer comfort outside all year round. In the winter months, the thermally broken double glazing transmits abundant warming sunshine into the living spaces, heating the thermal mass in the flooring and walls.
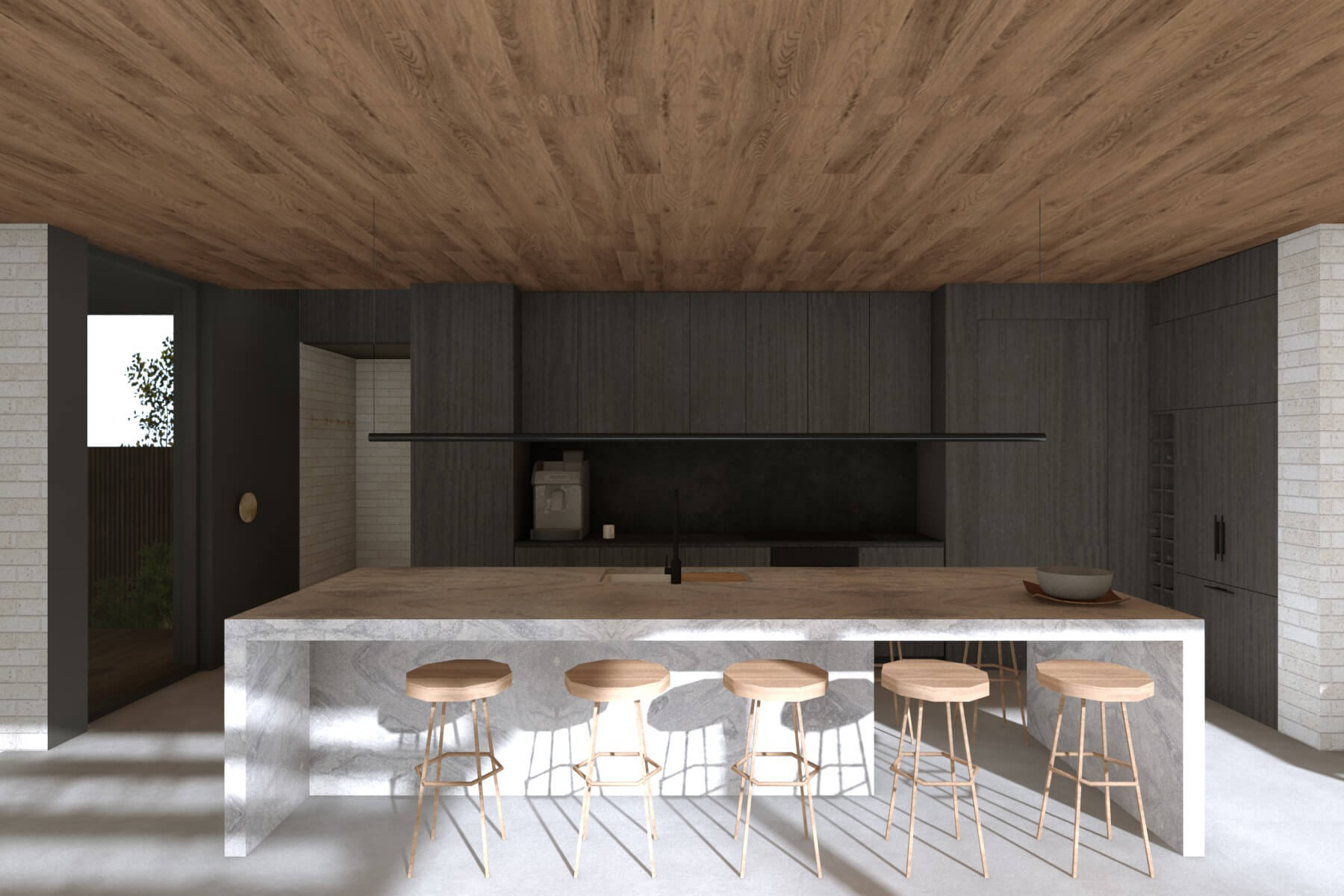
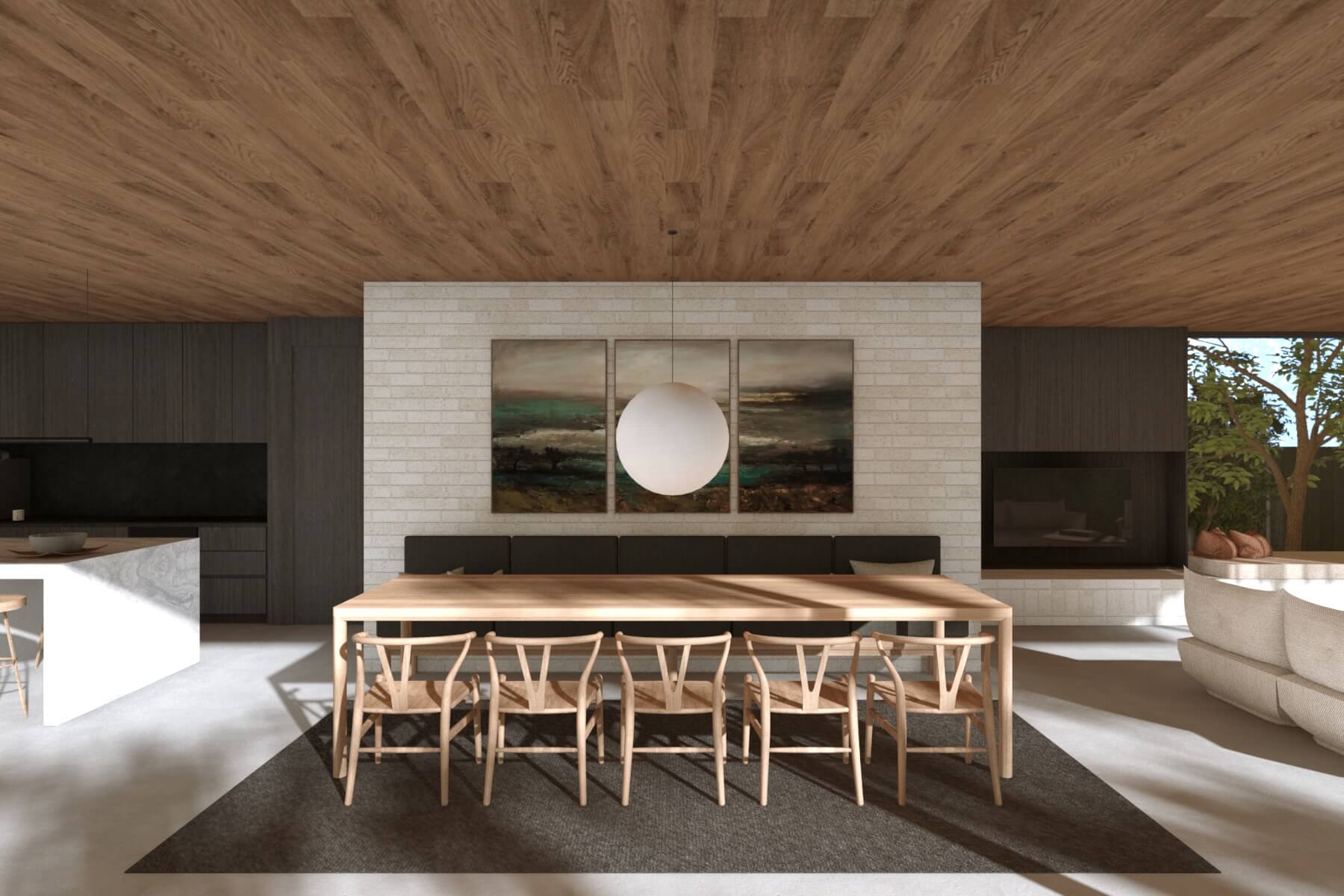
Upstairs, the bedrooms and a retreat/study space all provide views into the treetops. Future-proofed bedrooms include fold-down bunks for when the family expands or hosts friends. A separate ground floor guest suite provides an additional private area for guests also future-proofed for eventual accessibility for aging in place or noisy future grandchildren!
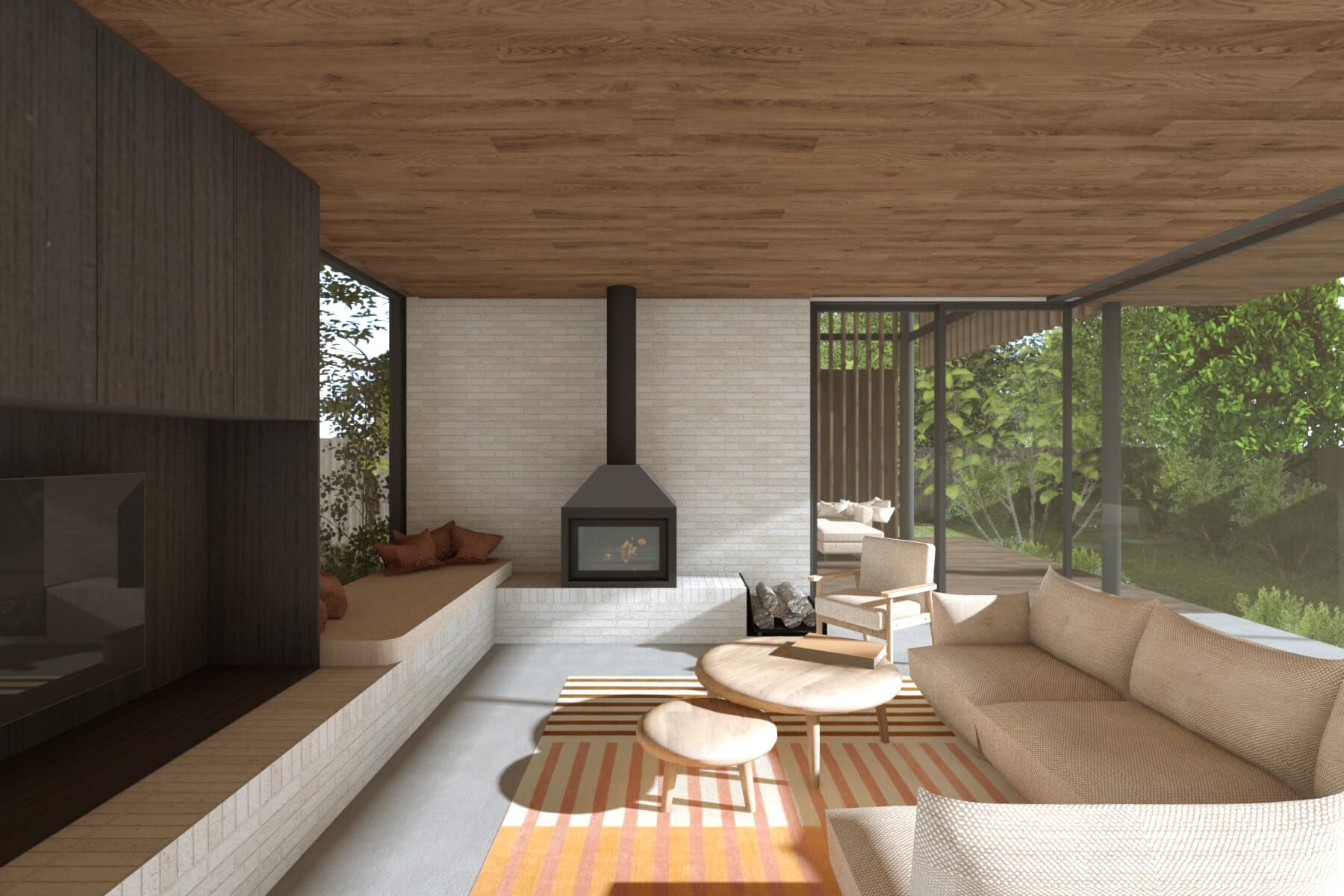
The robust but simple material palette comprises of local pressed bricks, concrete and recycled spotted gum. A green roof over the single level entry and garage bathe the house in greenery and provides further habitat for birdlife and insects.
The house is designed to achieve a 7.1 star rating. It is not in a designated Bushfire Area.

