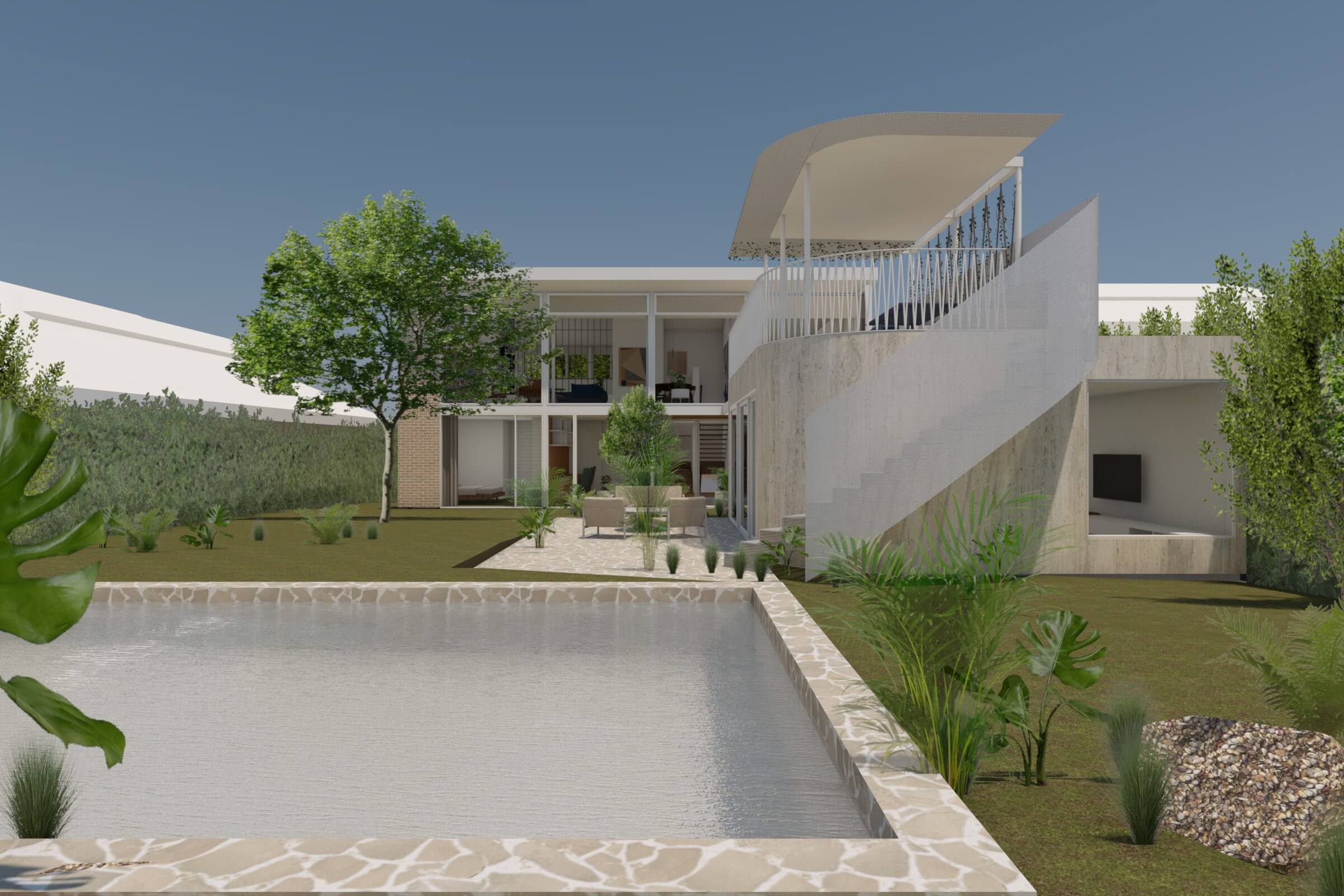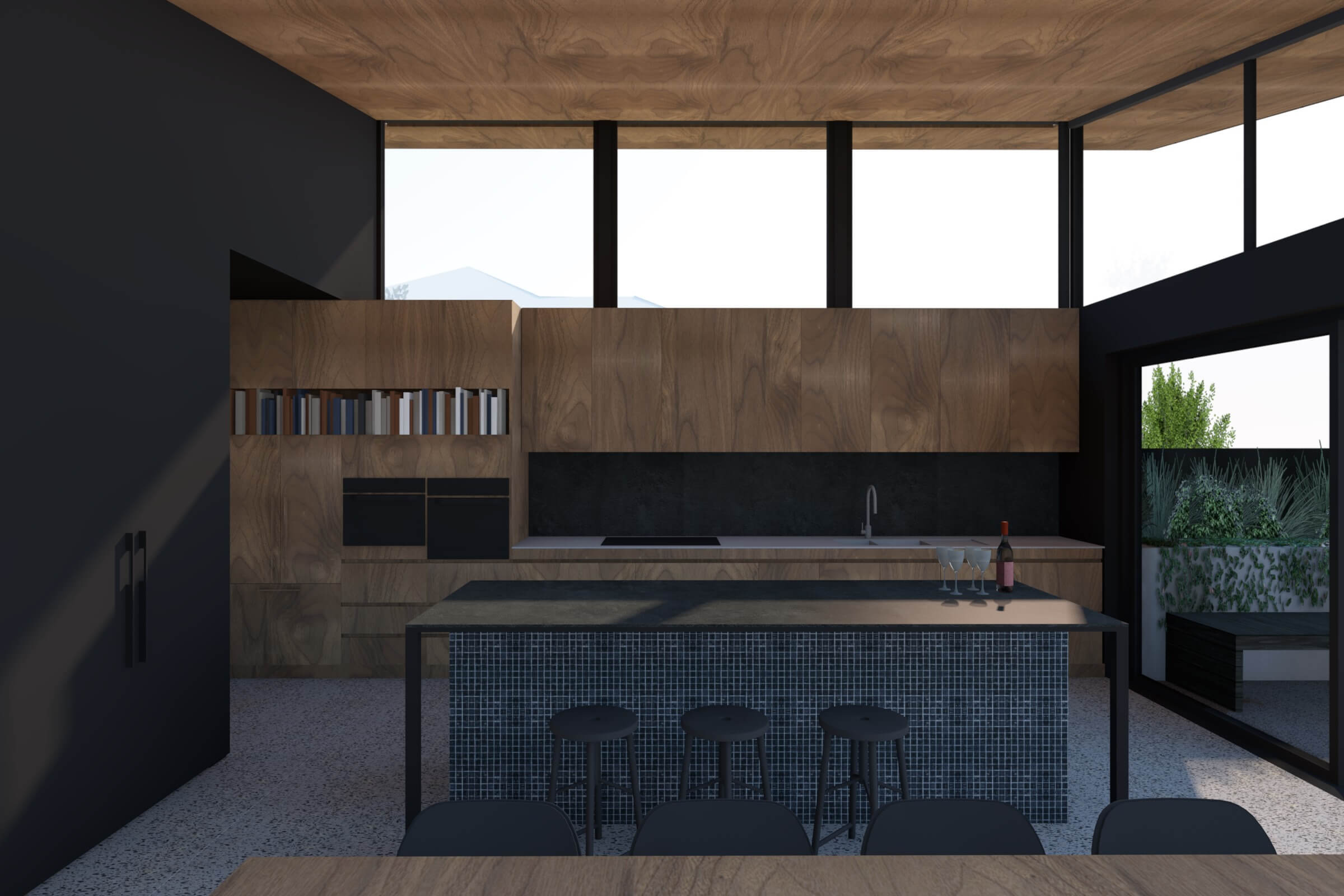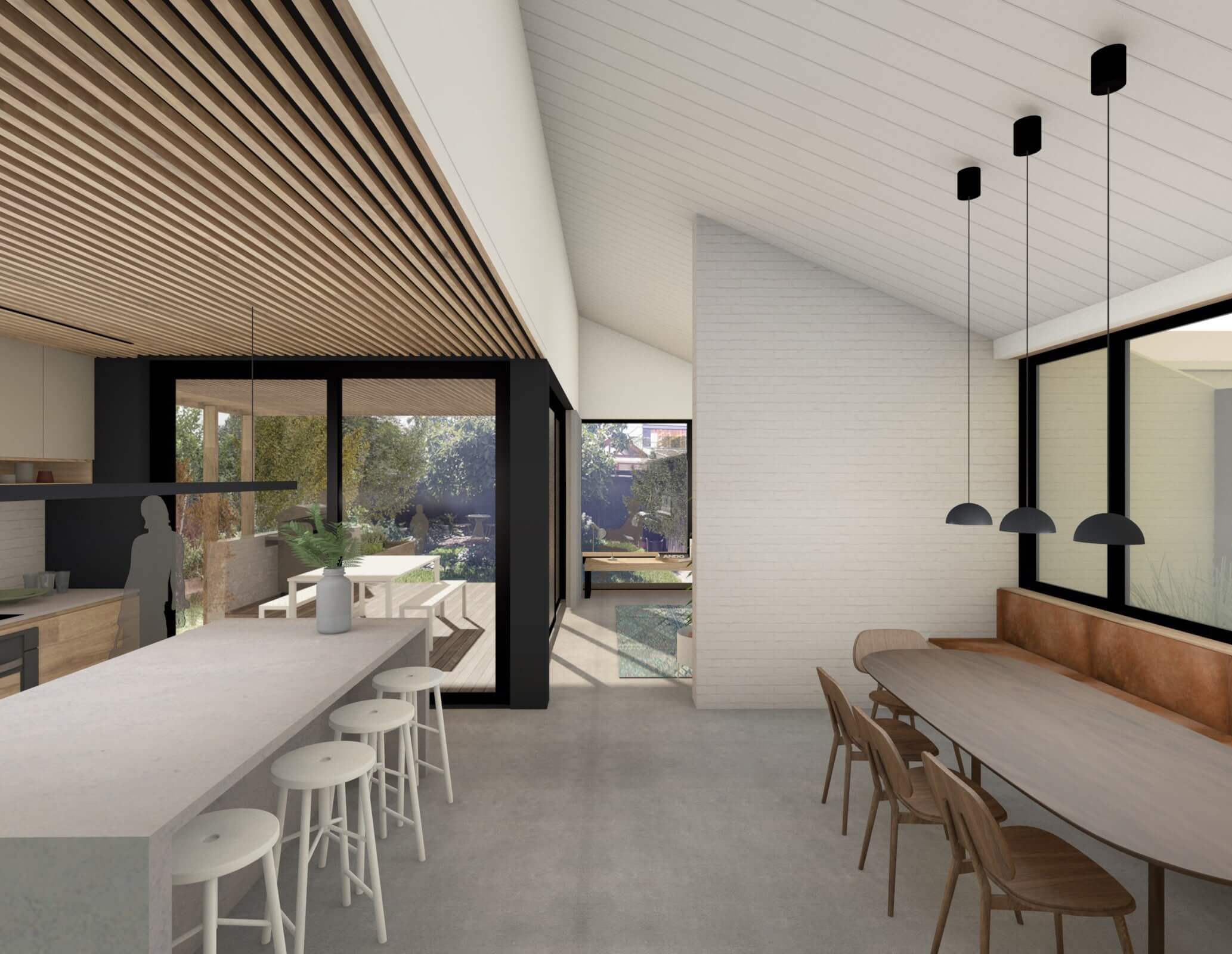
Edward Street
Brunswick East, Victoria
A creative home for a creative family.
Our clients, Angela and Ben, both creatives with their own marketing company, had followed Bower on social media for a while before engaging us to design an addition to their double fronted interwar house in Brunswick East, for their family of four.
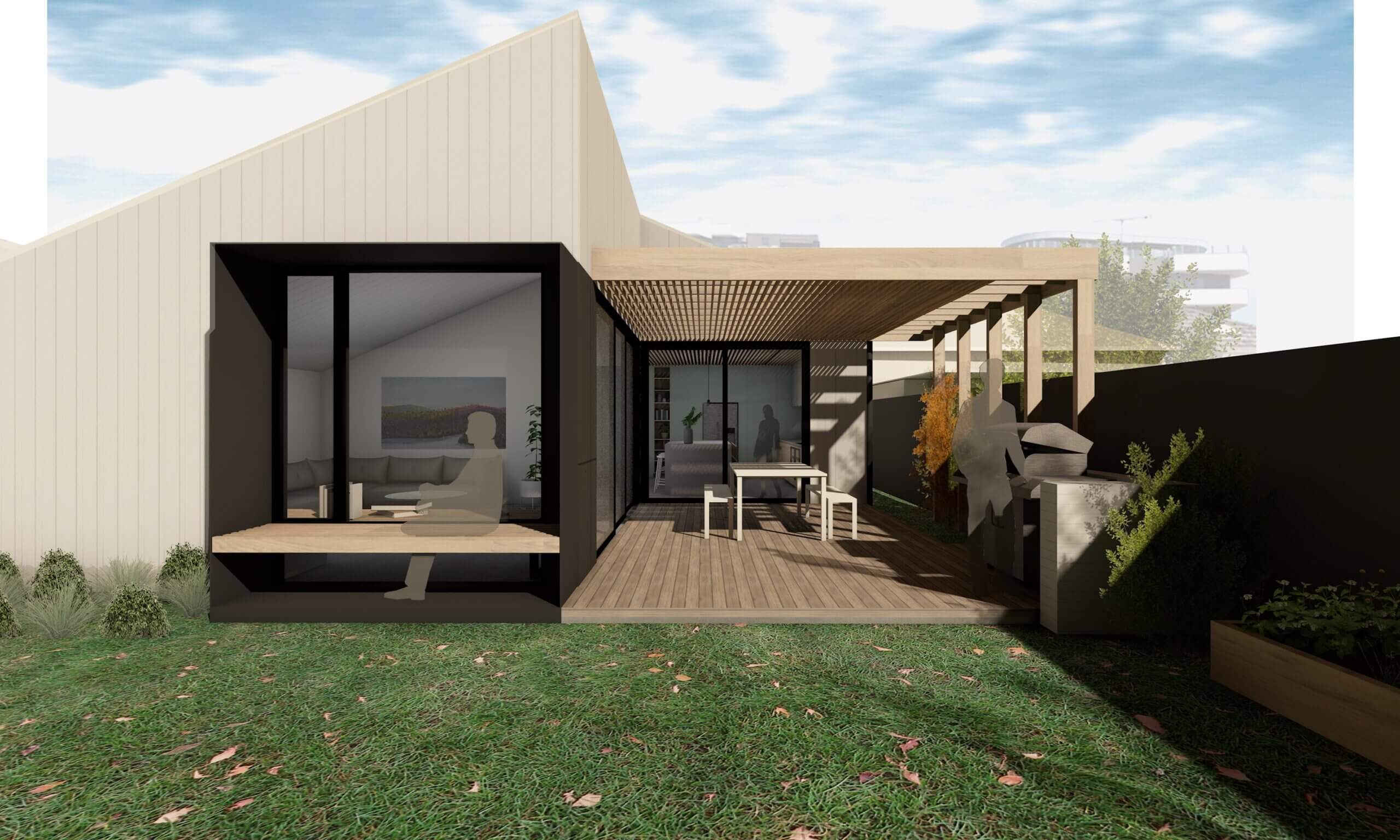
Angela and Ben had done a small renovation to the front part of their existing house 5 years earlier and wanted to complete their house to feel light, welcoming and a unique reflection of them. They wanted a really functional home with more space and links to their garden and an outdoor dining. Good storage and places to put all their stuff was also key.
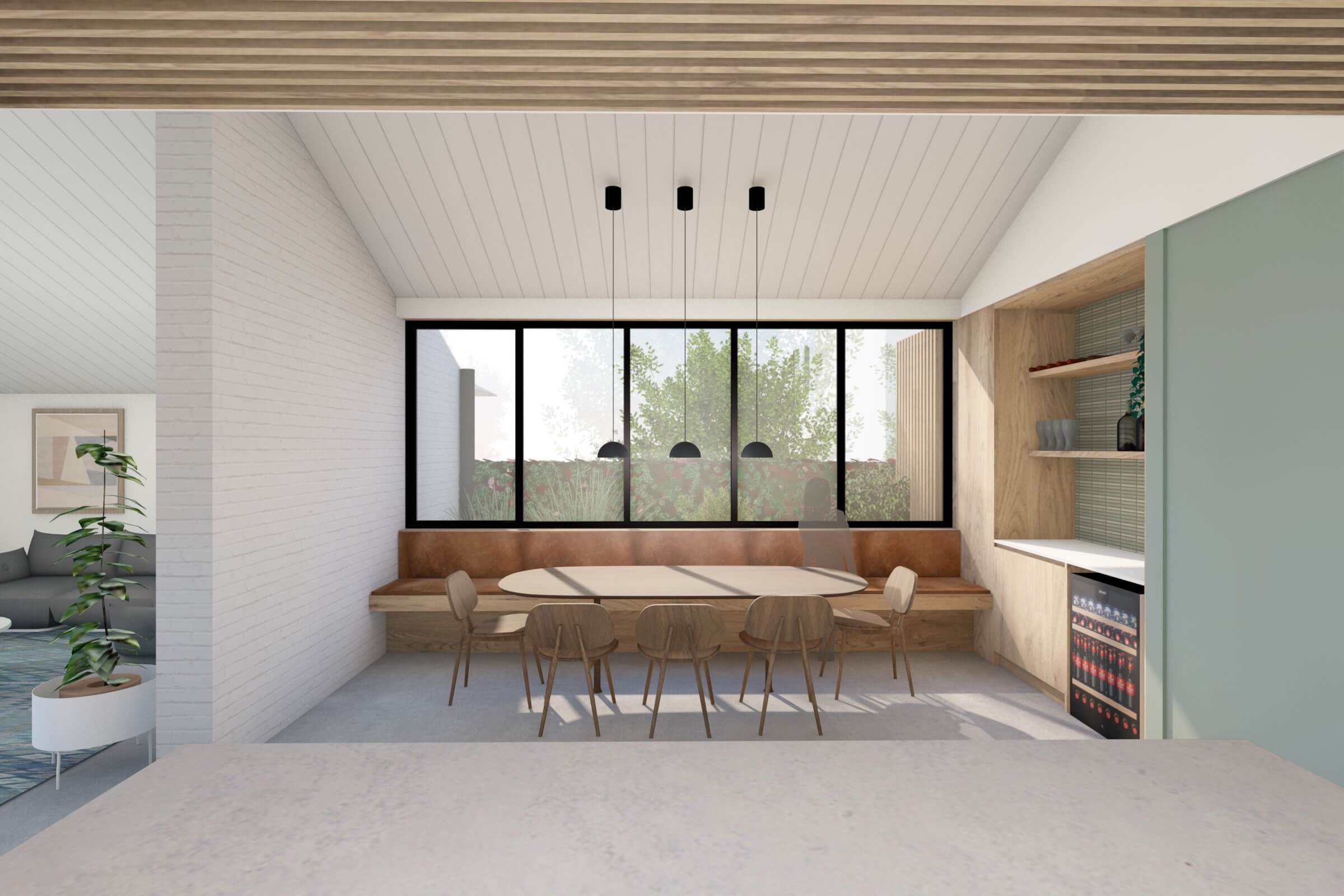
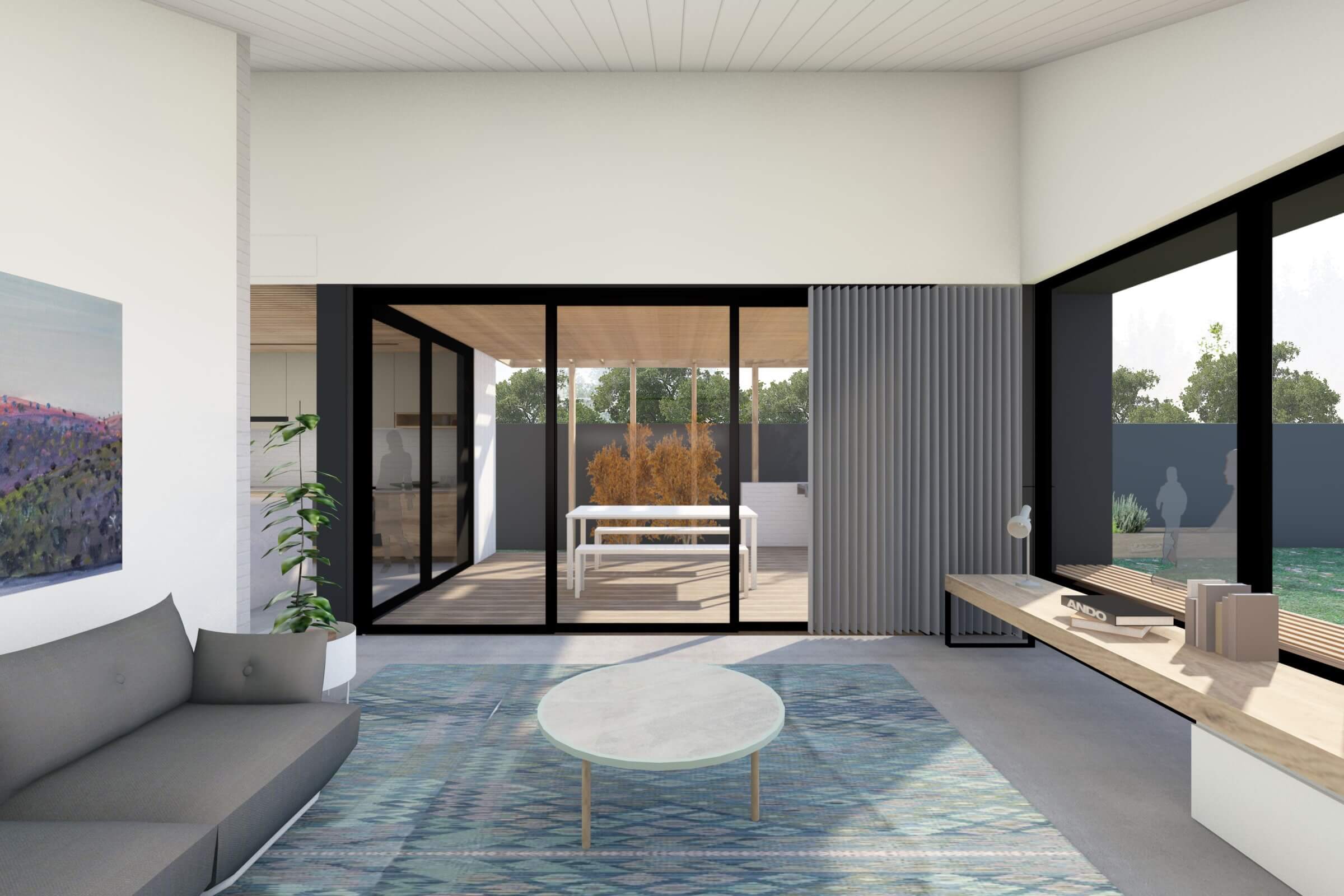
The response is a sun filled and joyful addition that embraces the garden via a L shaped plan around an outdoor room. The kitchen and dining space is a highlight for a family that loves to cook together and share meals with loved ones and is linked directly to a shaded deck. The main living area flows easily from this space but can also be separated via a large sliding door to make it cosy and quiet when desired. Other new spaces include a lower ceilinged transition zone between old and new for a bedroom, study and laundry, contrasting spectacularly with the high pitched ceiling over the new dining and living areas. A gentle but playful colour palette, warm timber, texture and bespoke timber joinery for the families treasures make the house feel comforting and special and very much ‘Ange and Ben’s House’.
