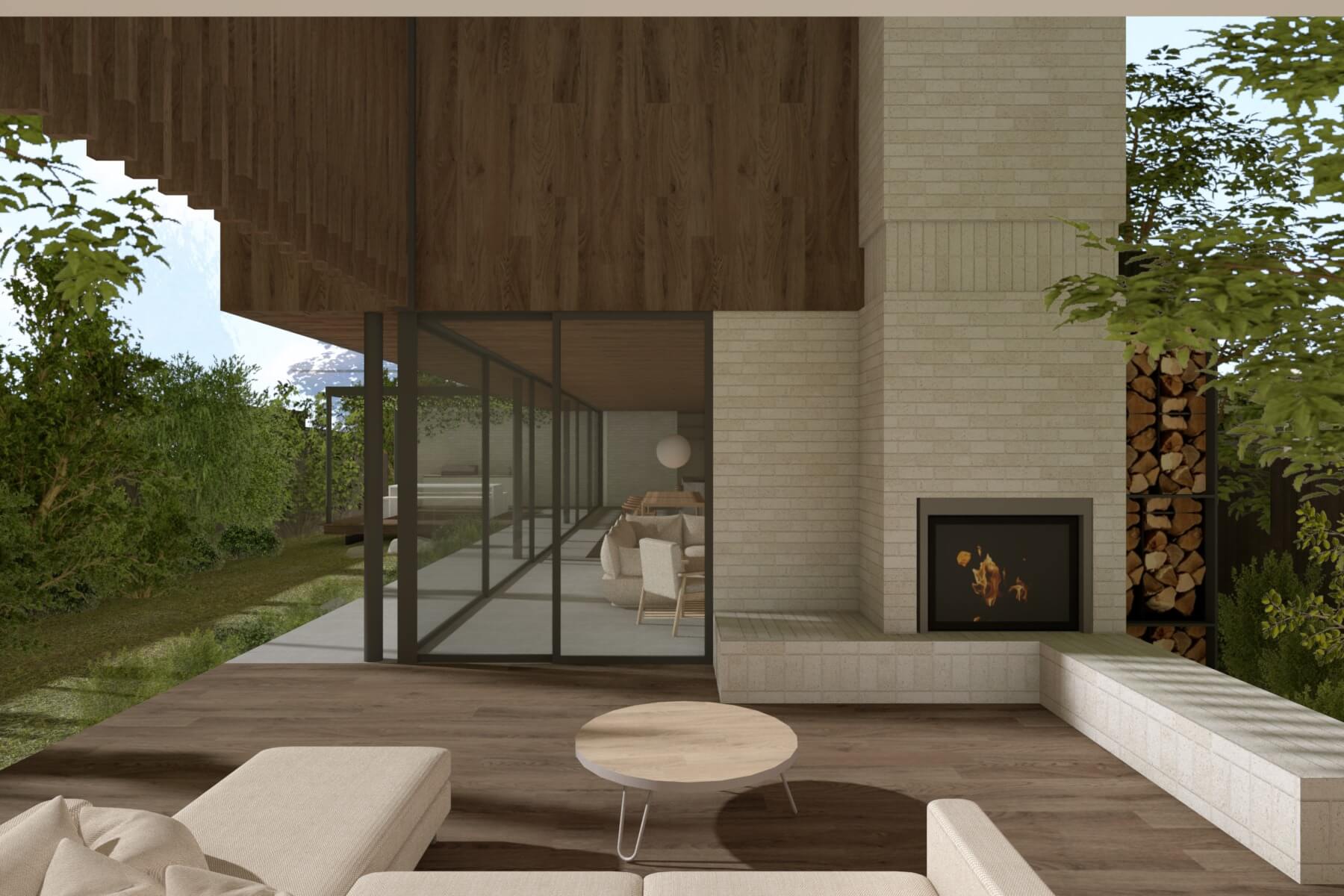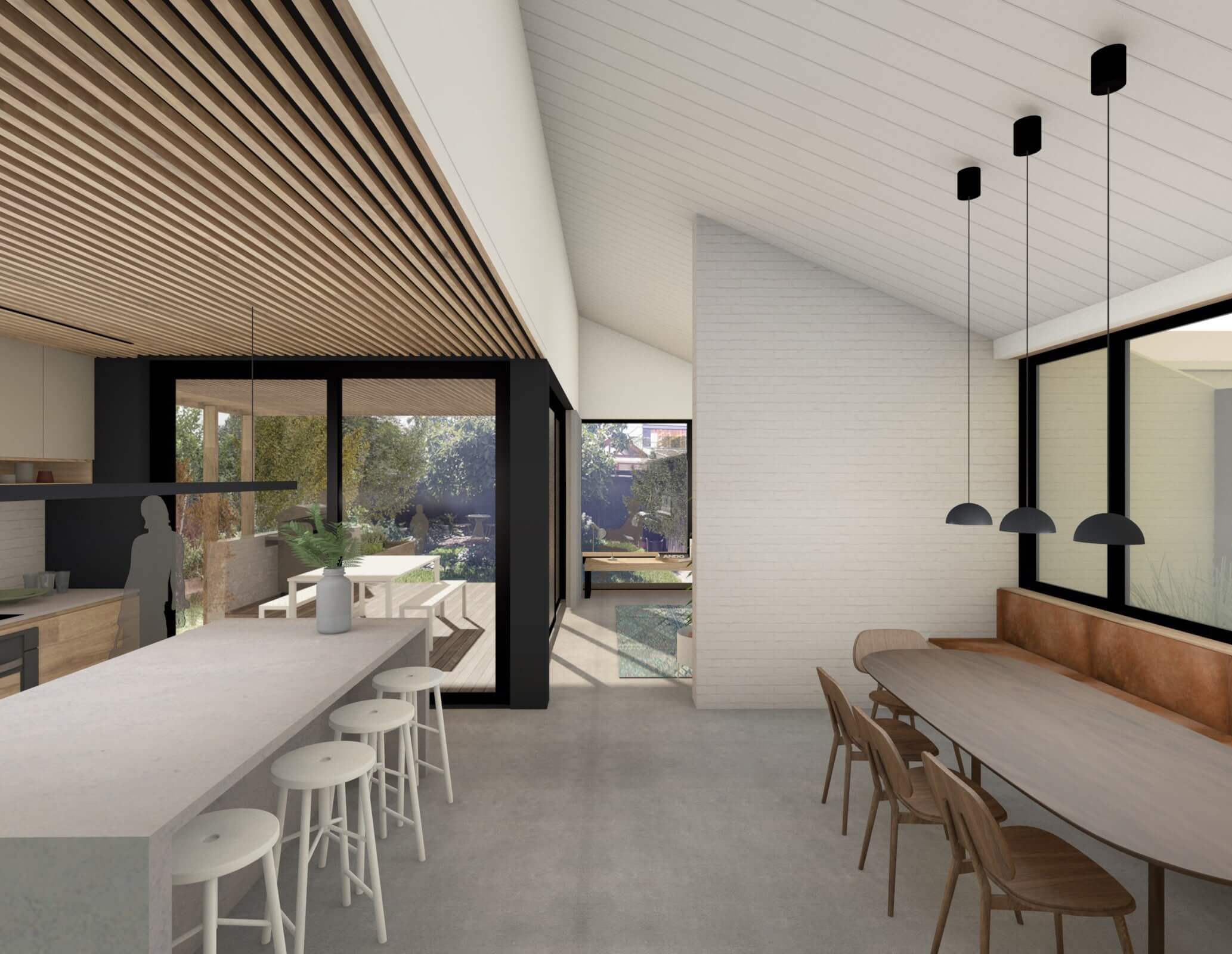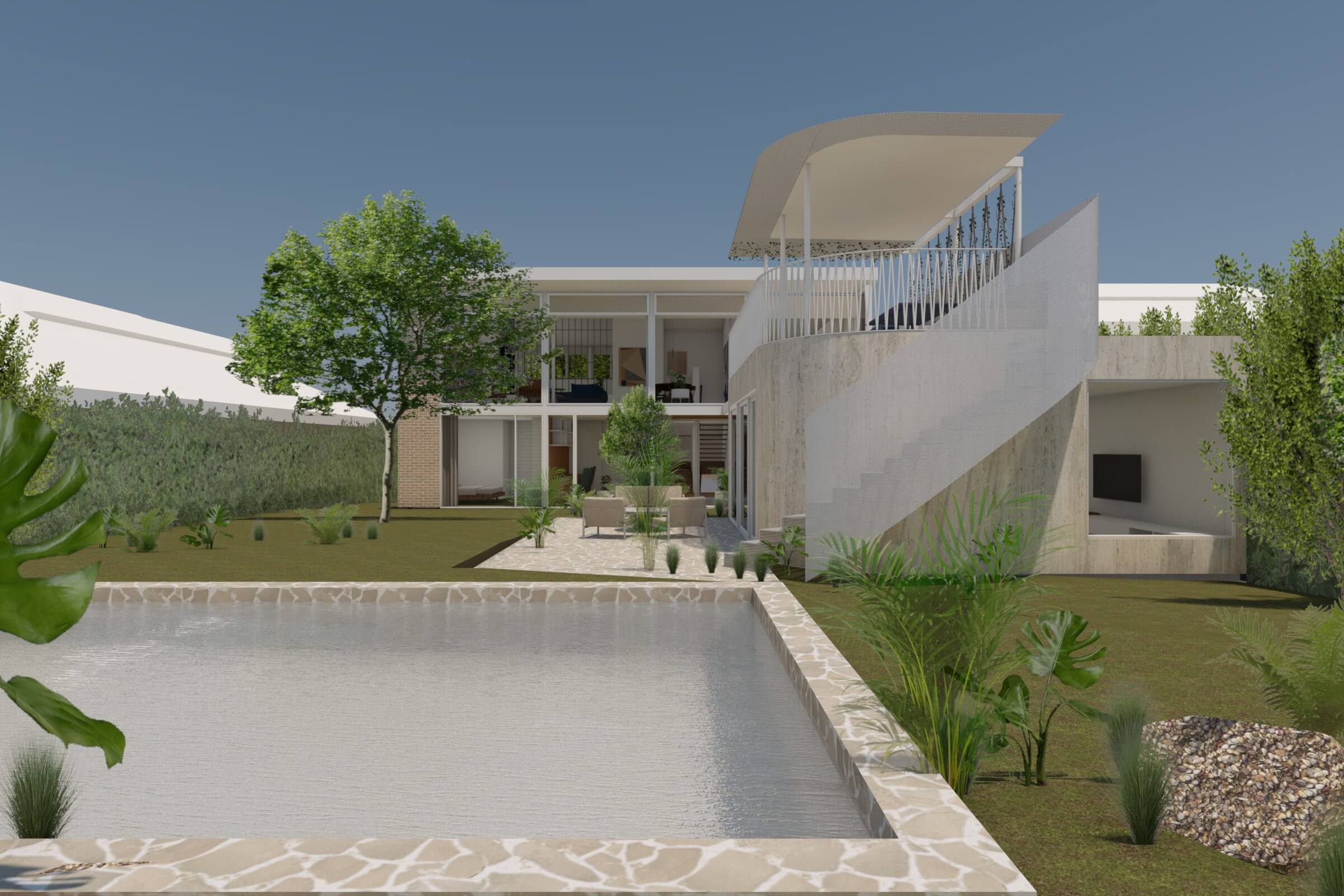
Mid Century Alteration
Black Rock, Victoria
Our clients Matt and Fiona, and their three children, are a busy young family. Fiona lived in this remarkable Chancellor and Patrick Mid Century house (“House no. 13”) as a child and ended up purchasing it later in life, adoring the house and the suburb of Black Rock for their children to grow up.
The house had been altered several times over its lifetime but the unique presentation to the street and the split-level layout was still intact. The original home had living areas at the top floor with large balconies which were enclosed over the years. Matt and Fi found their biggest dilemma was poor connection to the outdoors.
Their key challenge to Bower became ways to improve physical and visual connection to the outdoors and landscaping. They were also looking for luxurious refurbished interior spaces and improved circulation, natural daylight, ventilation and energy efficiency.
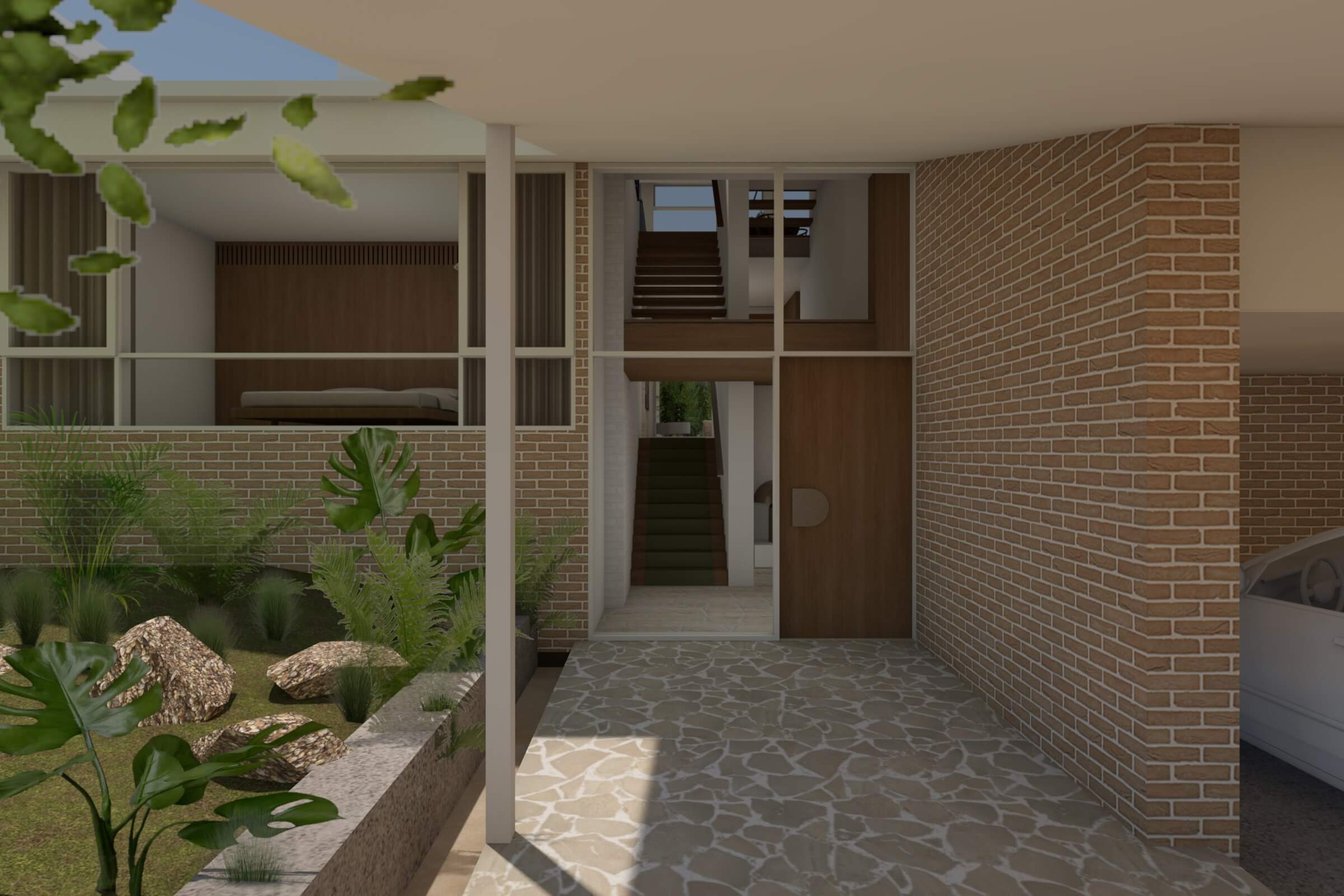

Remodelling the existing 1990’s wing that extended into the landscape provided an opportunity to add a roof terrace accessed via the first floor kitchen, dining and living areas. This element is reimagined as a clearly distinguishable pavilion in the landscape, separate from the 1969 Chancellor and Patrick original footprint. Key height datums from the original house are carried through to the addition and the travertine cladding and zig-zag balustrading are a nod to some of the original materials and details of Mid Century architecture. A curved corner and a sweeping external stair join the roof terrace to the generous garden and pool area below.
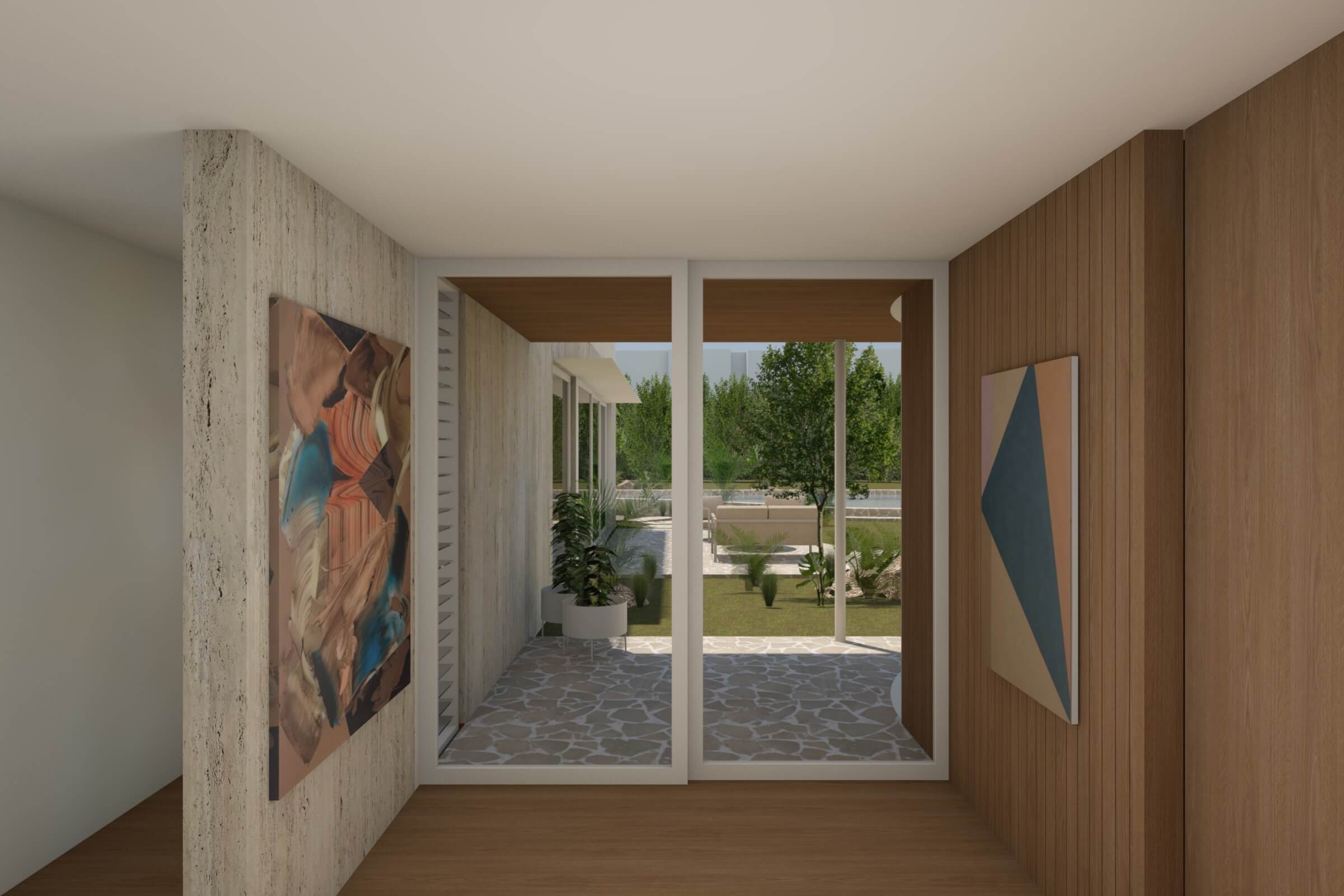
A second key intervention in the form of a butterfly roof over the kitchen, dining and living areas brings abundant natural light and visual connection to sky.
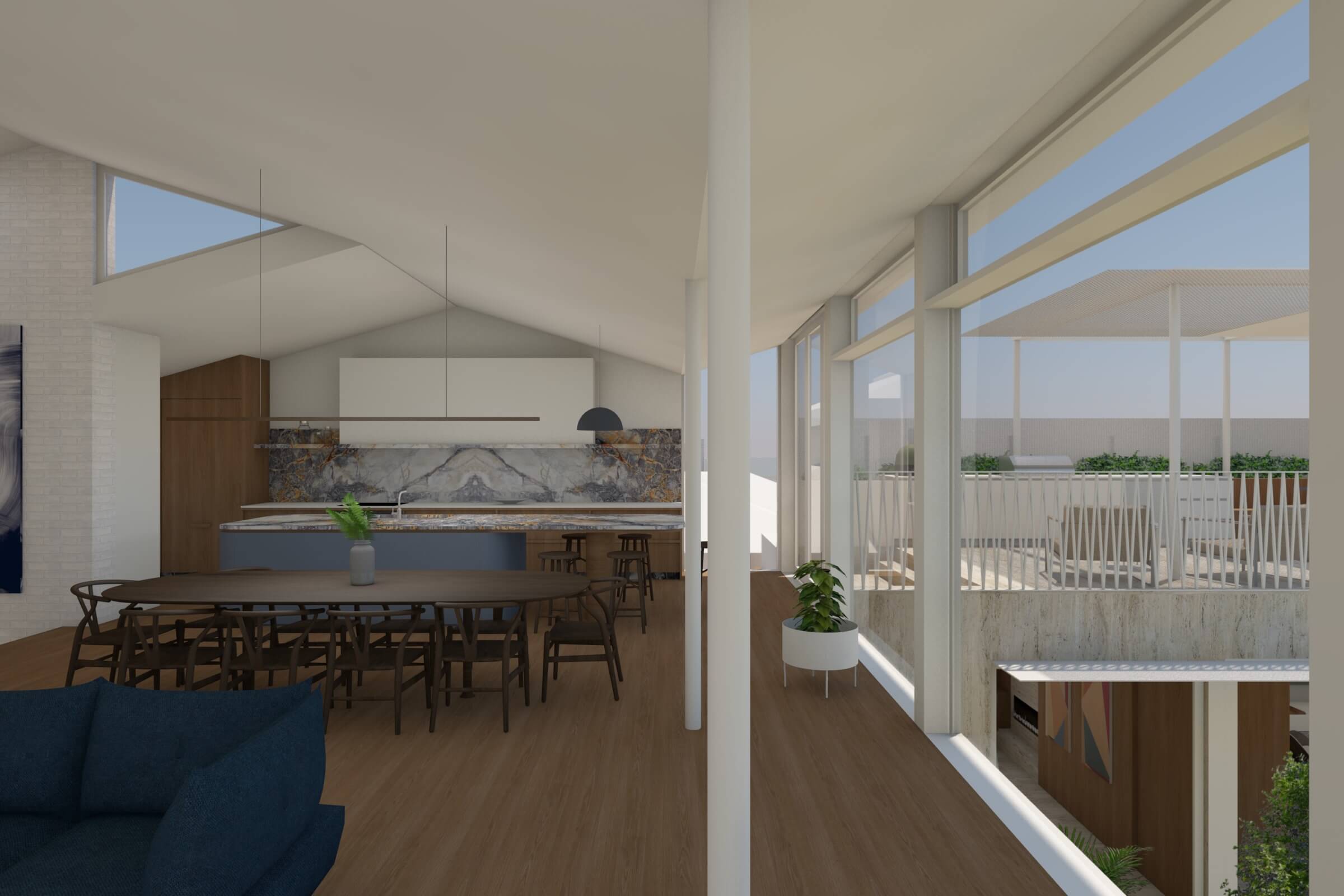

Zoning was an important consideration for the family, so the kids wing includes a study for three, and the parents wing provides a generous main bedroom suite and quiet library and home office with a fireplace. A pool room functions as a teen or adult retreat or eventually an independent third zone for an aging parent.
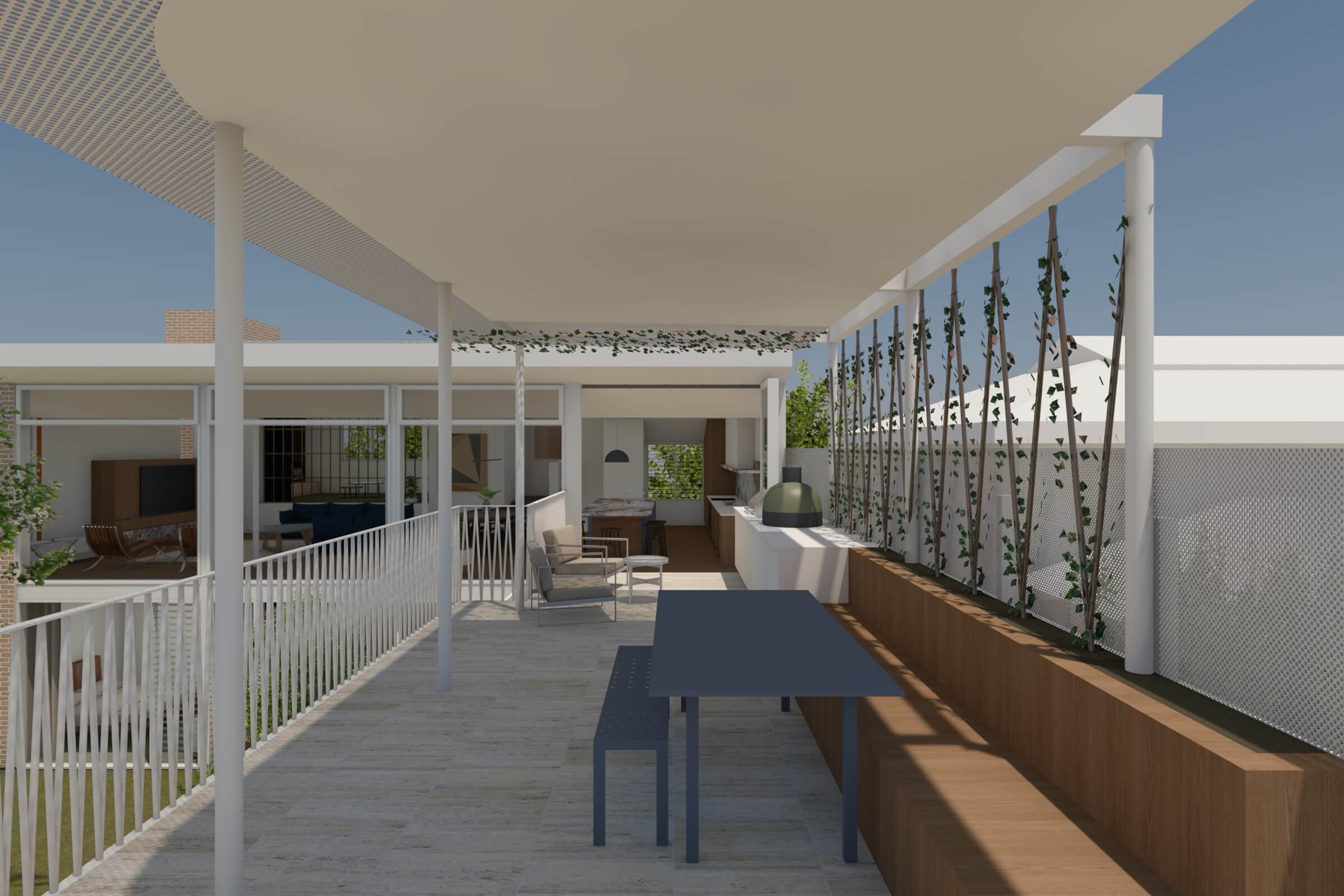
The interiors of the renovated house feel warm, light and airy, celebrating the timeless mid-century character and adding contemporary functionality to carry the family through life’s stages ahead. A palette of Australian Blackbutt, velour carpet, travertine, crazy paving, terrazzo and marble is threaded throughout the home.
All original timber windows are being replaced with new high performance timber windows to match. The house is being extensively insulated and new external shades help the refurbished house reach a 6.1 star rating from an original rating of 1.4 stars.
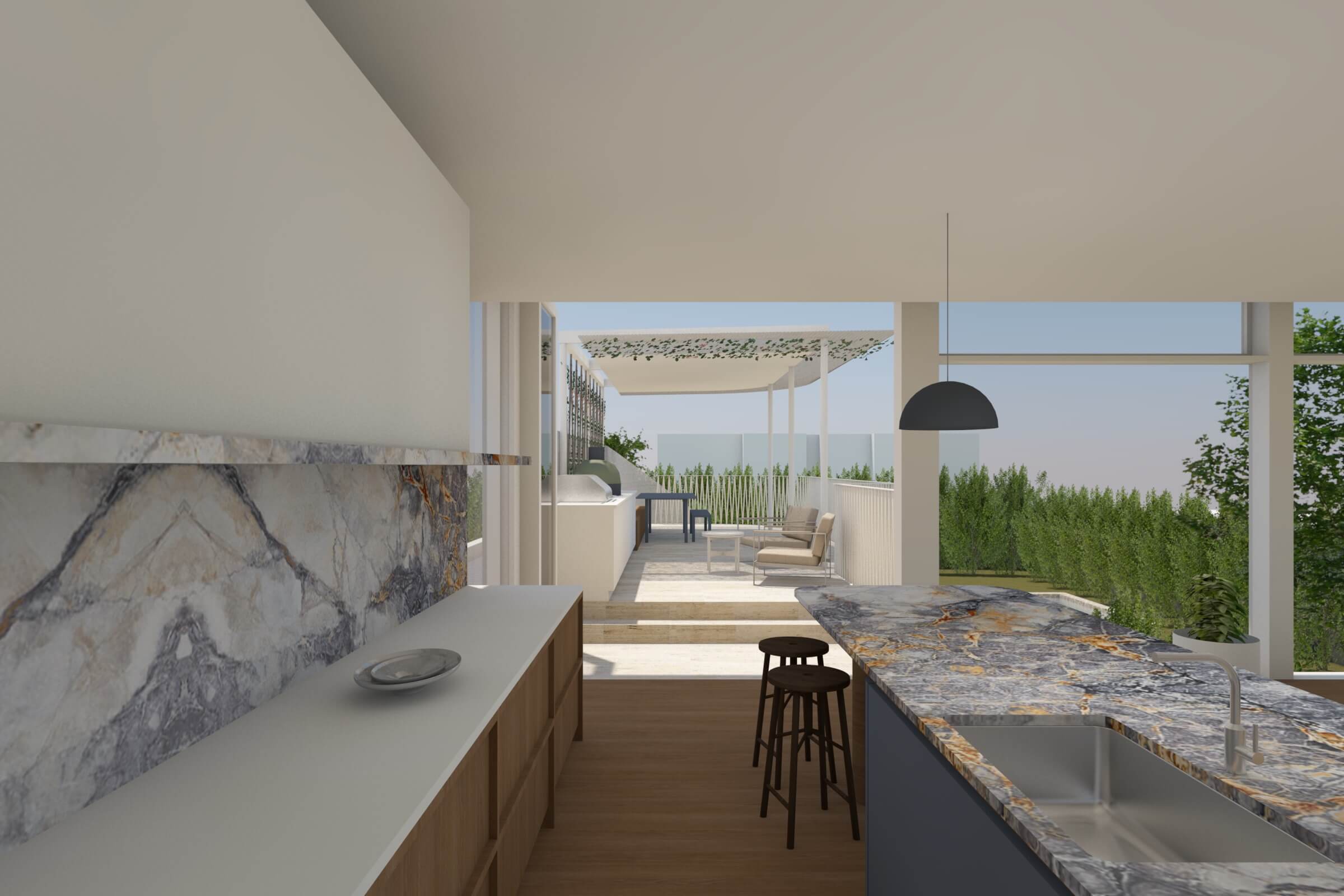

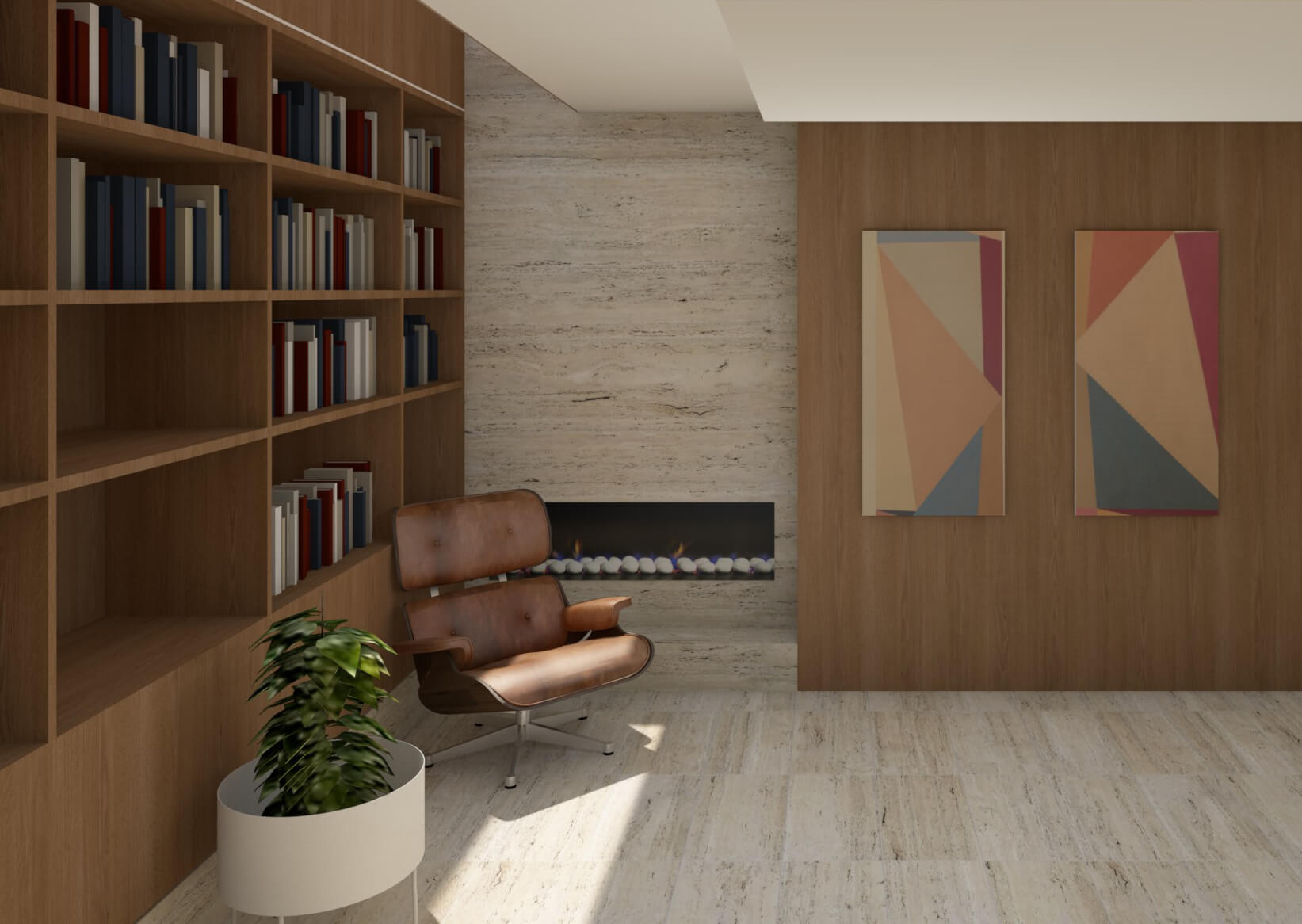

Under Construction by Montique Construction
