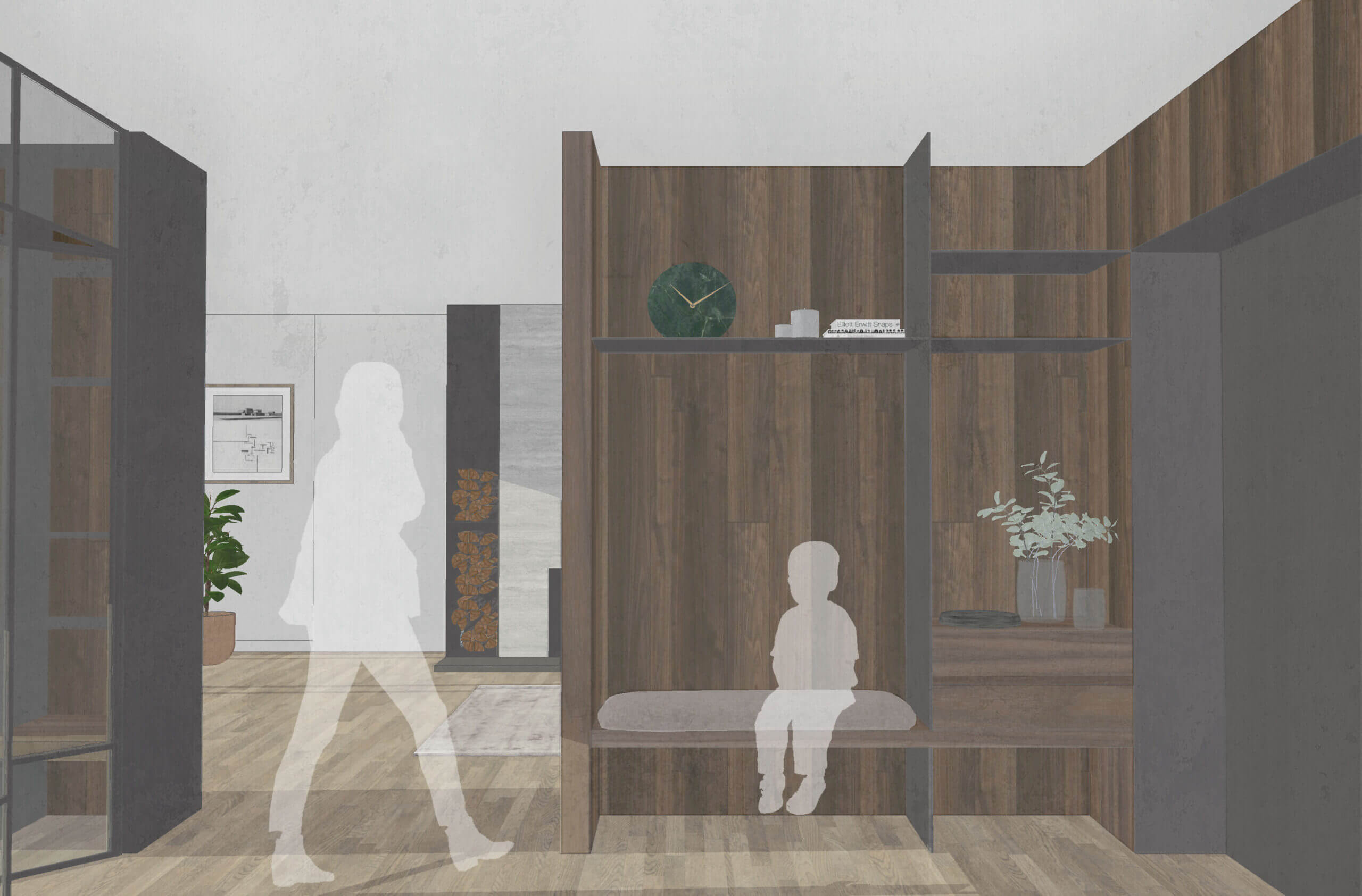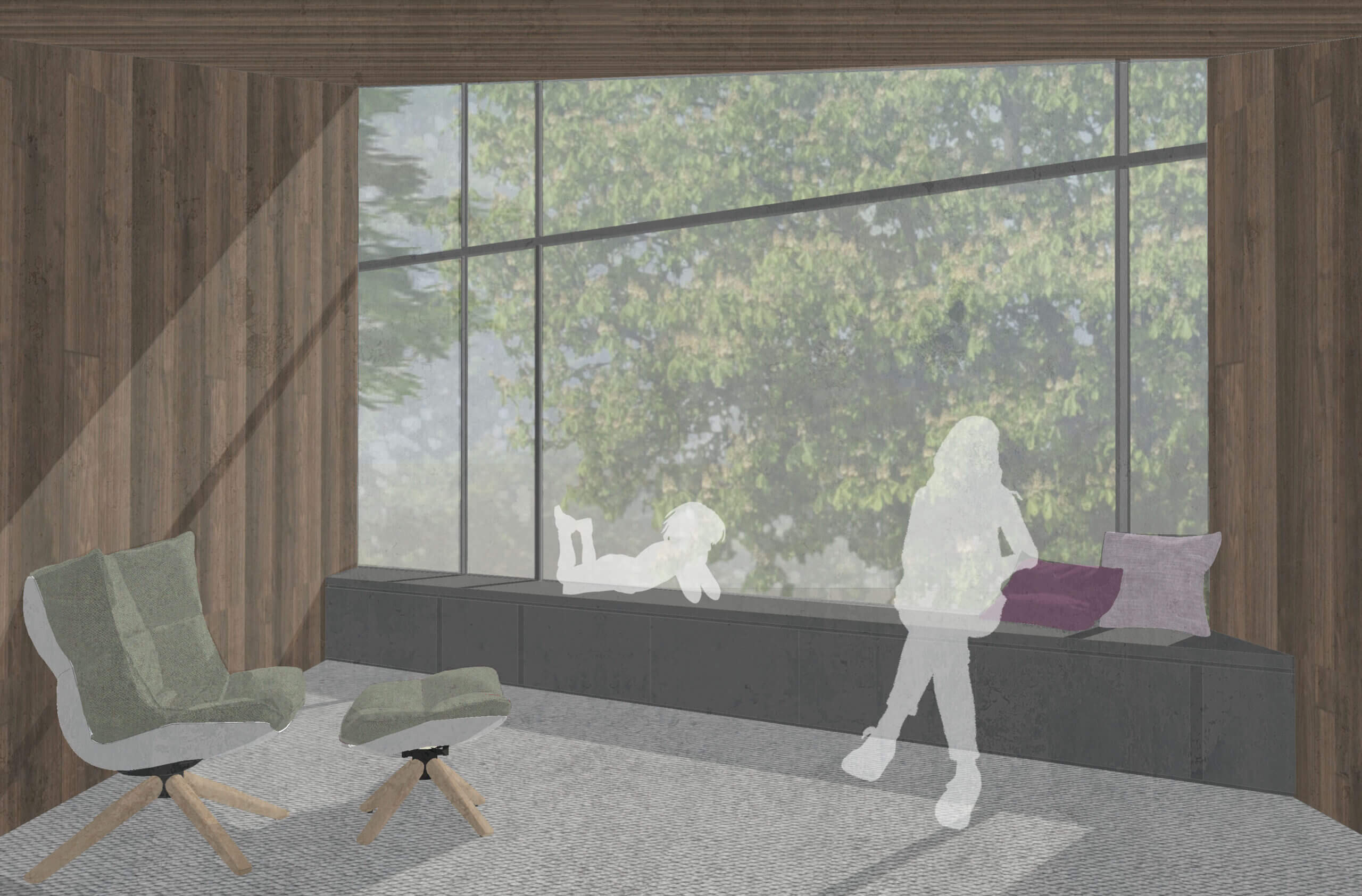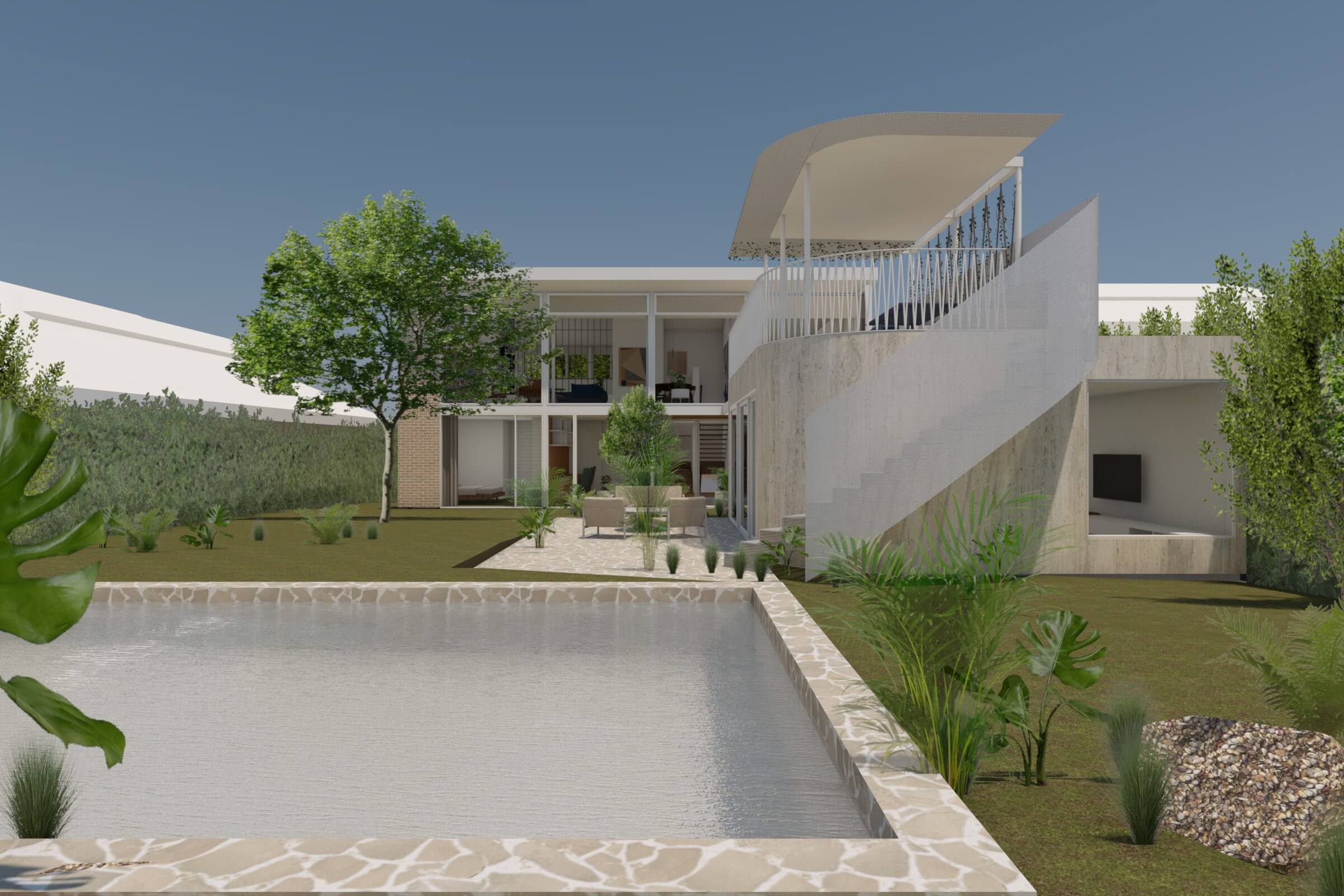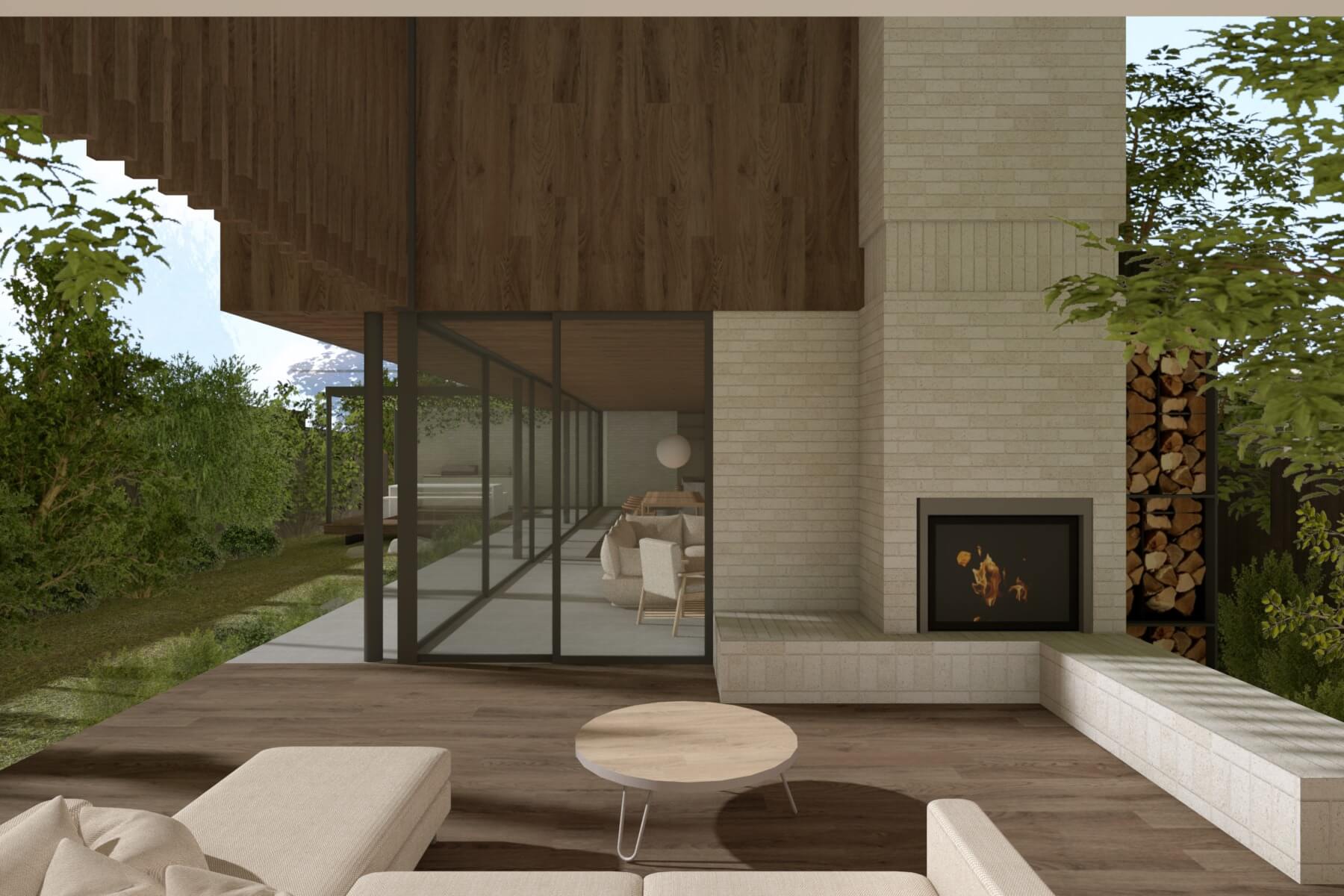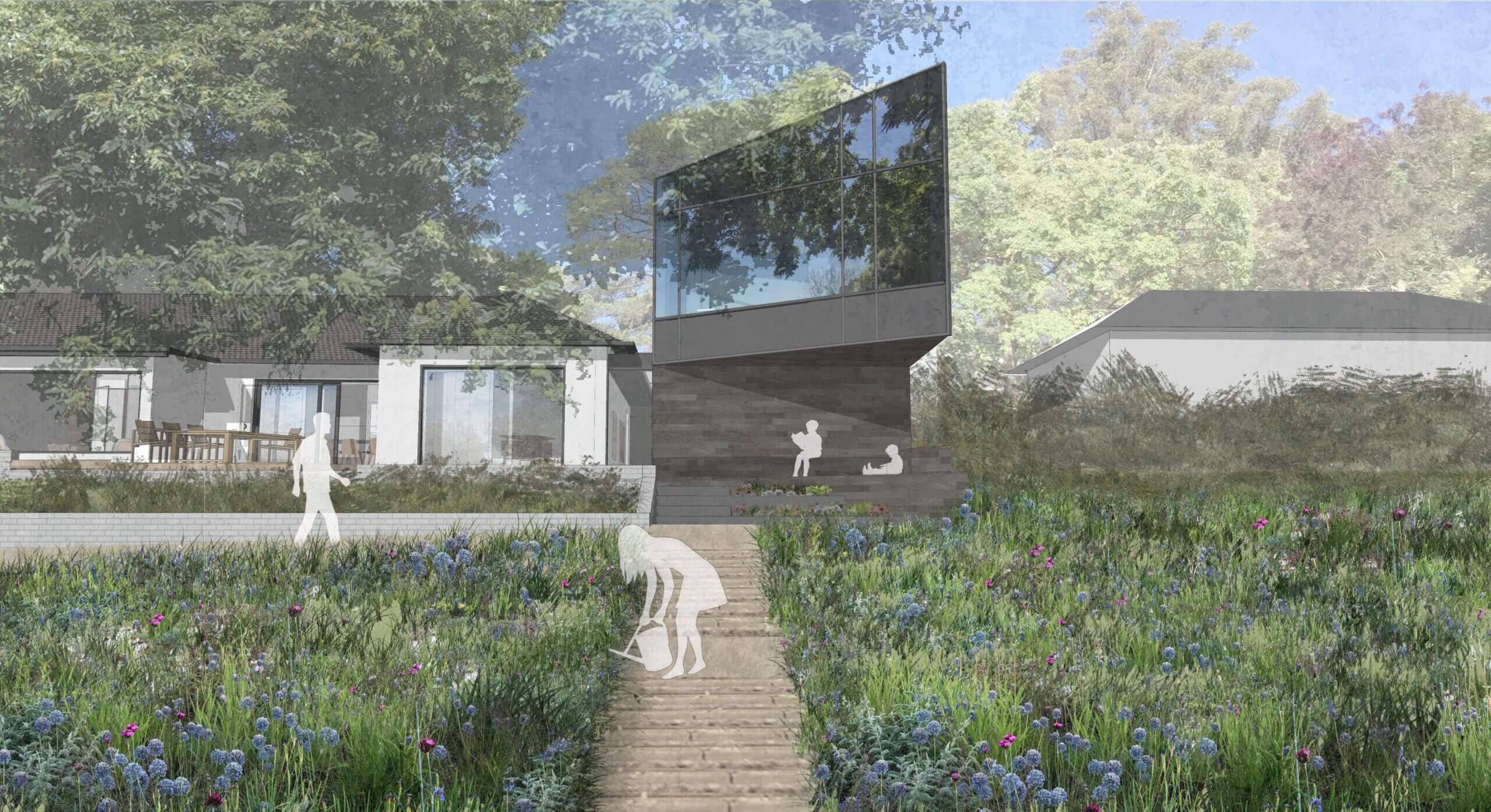
Kalorama
Dandenong Ranges, Victoria
Owen and Amber started their journey of creating their forever home in the Dandenongs with Bower while they were still living in London, dreaming of a new life back in Australia.
This unique site up in the hills featured a dated but solid existing house, some spectacular established trees and views to Lake Mountain. Owen and Amber wanted to create a super functional and well zoned family home family that made the most of the existing areas with new spaces in a distinct architectural addition. They feel a deep connection to mountains as a source of peace and the project was inspired by this in its capturing of mountain views, the form of the addition and its materiality.
The alterations immerse the family into the views and the surrounding garden to feel like a retreat from the world when they arrive home. The striking black slate clad addition reaches up into the canopy of a huge chestnut tree. The sky and colours of the garden shimmer over the unique slate surface.

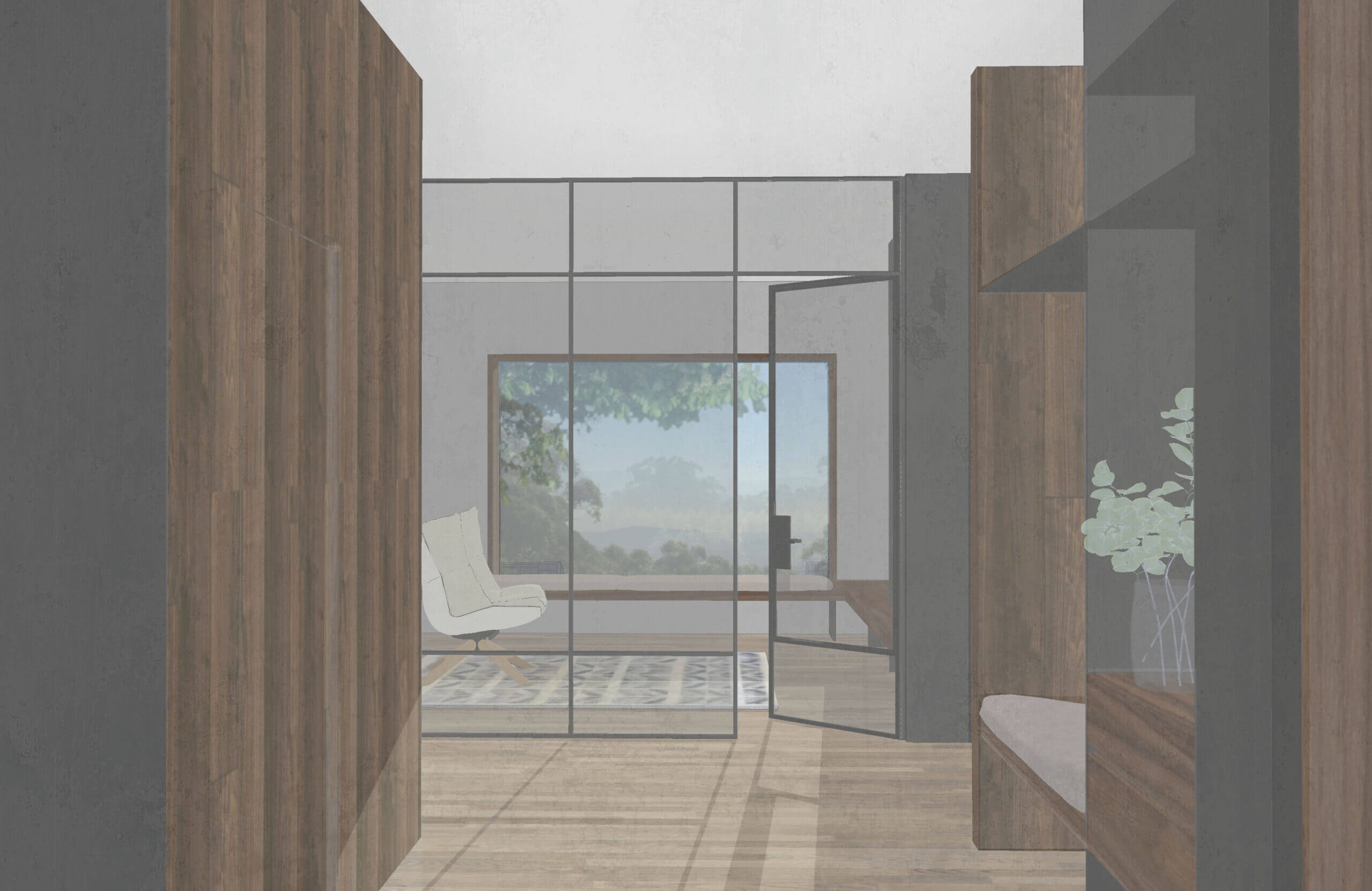
The client’s love for Swiss chalets influenced the warm internal finishes and large windows that capture views. The addition and the interior design play with light and dark, prospect and refuge, and surprising journeys and moments.
Grounded in natural materials and filled with natural light, this home has key ‘furniture-like’ joinery pieces and an abundance of timber to create a calm and cosy interior.
